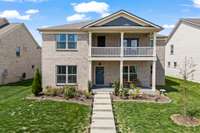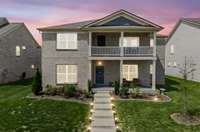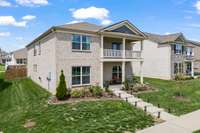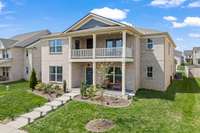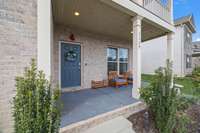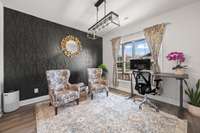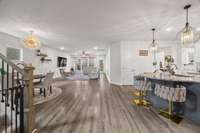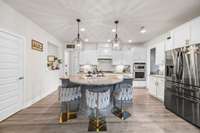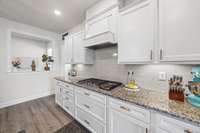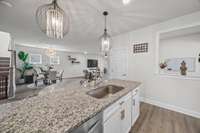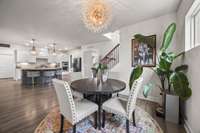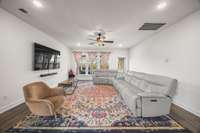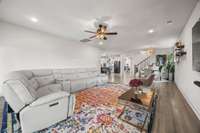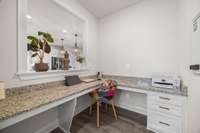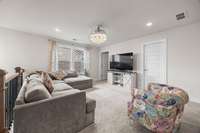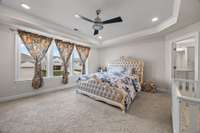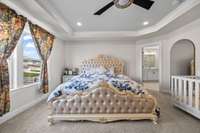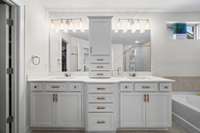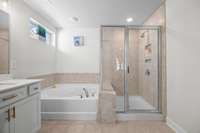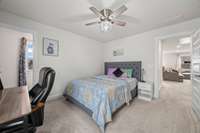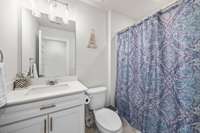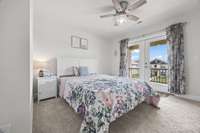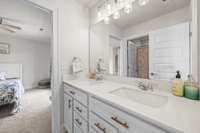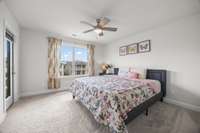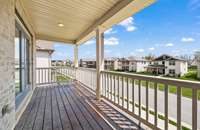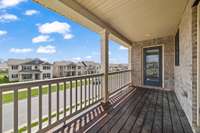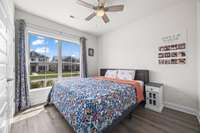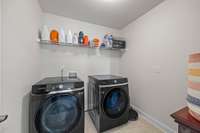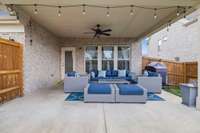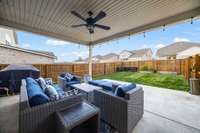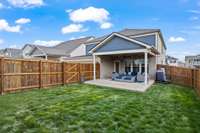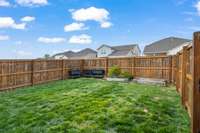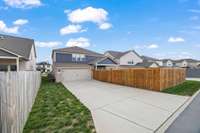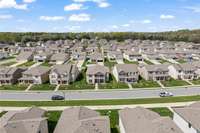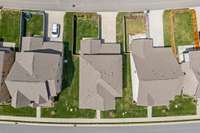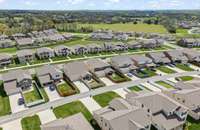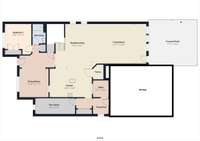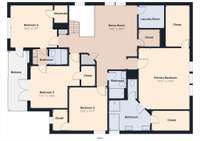- Area 3,810 sq ft
- Bedrooms 5
- Bathrooms 4
Description
Welcome to this charming home nestled in the desirable Wynfield community! From the moment you arrive, you’ll be drawn in by the warmth and character this home exudes. Step inside to discover an inviting open floor plan that seamlessly blends comfort and functionality. The front sitting room offers the perfect spot for a cozy morning coffee or a welcoming space for guests. The heart of the home features a spacious kitchen that connects to a dedicated office space with a passthrough—ideal for staying productive while staying connected. Upstairs, you’ll find a generous bonus room that provides endless possibilities—media room, playroom, or extra living space! Bedroom 3 and 4 both offer access to a private balcony, adding a unique and elegant touch. Throughout the home, beautiful light fixtures elevate each space with style and charm. Step outside to a fully fenced backyard—perfect for kids, pets, or outdoor entertaining. The covered back patio is your personal retreat for enjoying those mild Tennessee evenings year- round. And for those who appreciate quality water, this home is equipped with a full water softener system and reverse osmosis for crisp, clean drinking water. Don’t miss your chance to own this one- of- a- kind home in Wynfield—where comfort meets convenience and charm is around every corner. Schedule your private showing today!
Details
- MLS#: 2821998
- County: Wilson County, TN
- Subd: Wynfield
- Stories: 2.00
- Full Baths: 4
- Bedrooms: 5
- Built: 2021 / EXIST
- Lot Size: 0.160 ac
Utilities
- Water: Public
- Sewer: Private Sewer
- Cooling: Electric
Public Schools
- Elementary: Rutland Elementary
- Middle/Junior: Gladeville Middle School
- High: Wilson Central High School
Property Information
- Constr: Brick
- Floors: Carpet, Tile, Vinyl
- Garage: 2 spaces / attached
- Parking Total: 2
- Basement: Slab
- Waterfront: No
- Living: 22x17 / Combination
- Dining: 11x14 / Combination
- Kitchen: 17x12 / Pantry
- Bed 1: 18x15 / Full Bath
- Bed 2: 13x11
- Bed 3: 14x12
- Bed 4: 13x12
- Den: 7x6
- Bonus: 20x19 / Second Floor
- Patio: Patio, Covered, Porch
- Taxes: $2,738
- Amenities: Pool
- Features: Smart Lock(s)
Appliances/Misc.
- Fireplaces: No
- Drapes: Remain
Features
- Built-In Gas Oven
- Dishwasher
- Disposal
- Dryer
- Microwave
- Refrigerator
- Washer
- Ceiling Fan(s)
- Extra Closets
- Smart Thermostat
- Storage
- Walk-In Closet(s)
Location
Directions
From Rt-40-Take exit 226A-B-C onto TN-171S (S Mt. Juliet Rd) for 1.6 mi. L onto Central Pike for .7 mi. L onto Wynfield Blvd for .3 mi. L onto Carlisle Place for .1 mi

