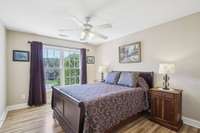- Area 3,730 sq ft
- Bedrooms 4
- Bathrooms 4
Description
Welcome to this stunning 4- bedroom, 4. 5- bath residence, impeccably maintained and loved by its owners. Located in the desirable Iroquois neighborhood, this elegant residence offers exceptional craftsmanship and modern luxury, just minutes from Five Oaks Golf Course. With easy access to Hwy 109 and I- 40, the 29- mile commute to Downtown Nashville is effortless. Situated on a spacious lot just over half an acre, this all- brick home with stone accents offers timeless curb appeal and exceptional craftsmanship throughout. A new roof in 2024, and new HVAC IN 2018! Step inside to discover rich, finished hardwood floors that flow seamlessly across the entire main level, enhancing the warmth and character of each room. The spacious floor plan features a gourmet kitchen, inviting living areas, and generously sized bedrooms—Jack and Jill bath and the others with its own for added comfort and convenience. The fully finished basement expands the living space, perfect for entertaining, a home gym, media room, or guest suite. Outside, the oversized driveway leads to a spacious 3- car garage, offering ample room for parking and storage. From top to bottom, this home radiates quality and care—ready for its next owner to enjoy and make their own.
Details
- MLS#: 2821887
- County: Wilson County, TN
- Subd: Iroquois 1
- Style: Traditional
- Stories: 3.00
- Full Baths: 4
- Half Baths: 1
- Bedrooms: 4
- Built: 2006 / EXIST
- Lot Size: 0.550 ac
Utilities
- Water: Public
- Sewer: Public Sewer
- Cooling: Ceiling Fan( s), Central Air, Electric
- Heating: Central
Public Schools
- Elementary: Castle Heights Elementary
- Middle/Junior: Winfree Bryant Middle School
- High: Lebanon High School
Property Information
- Constr: Brick, Stone
- Roof: Asphalt
- Floors: Carpet, Wood, Tile, Vinyl
- Garage: 3 spaces / detached
- Parking Total: 4
- Basement: Finished
- Waterfront: No
- Living: 13x18 / Combination
- Dining: 13x11 / Formal
- Kitchen: 19x11 / Eat- in Kitchen
- Bed 1: 13x17 / Suite
- Bed 2: 13x11 / Walk- In Closet( s)
- Bed 3: 13x12 / Bath
- Bonus: 20x22 / Over Garage
- Patio: Deck
- Taxes: $4,828
- Features: Balcony, Smart Lock(s)
Appliances/Misc.
- Fireplaces: 1
- Drapes: Remain
Features
- Electric Oven
- Gas Range
- Dishwasher
- Disposal
- Dryer
- ENERGY STAR Qualified Appliances
- Microwave
- Refrigerator
- Stainless Steel Appliance(s)
- Washer
- Smart Appliance(s)
- Built-in Features
- Ceiling Fan(s)
- Entrance Foyer
- Extra Closets
- Open Floorplan
- Smart Thermostat
- Storage
- Walk-In Closet(s)
- Primary Bedroom Main Floor
Location
Directions
From Nashville, I40E, exit Hwy. 109 (Gallatin/Lebanon Exit), R onto Hwy. 70, R onto Lexington Dr. into Richmond Hills Subdivision, R on Letcher, R on New Market, R on Derby Downs, home in cul-de-sac - sign in yard


































































































