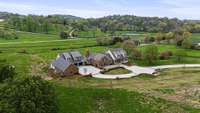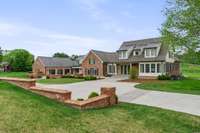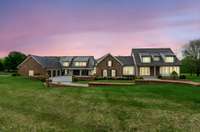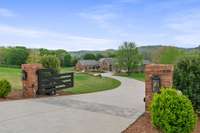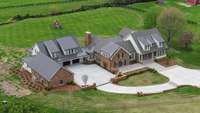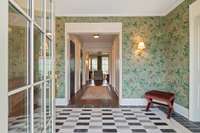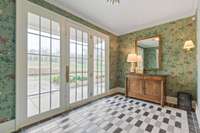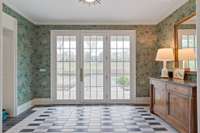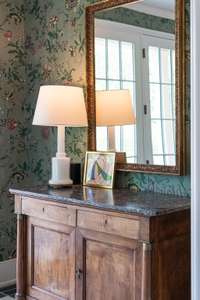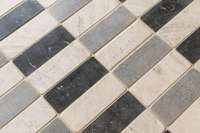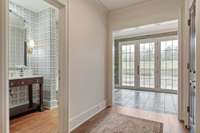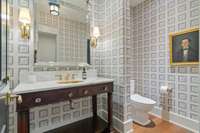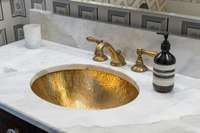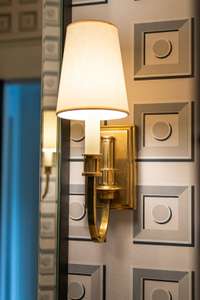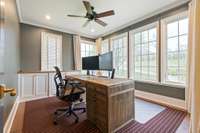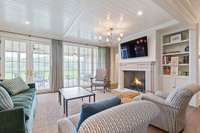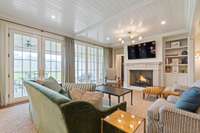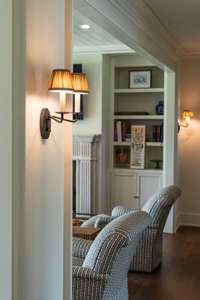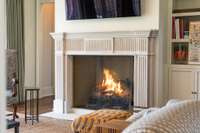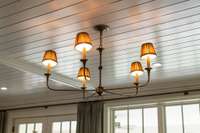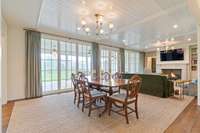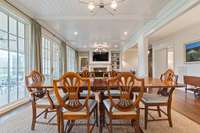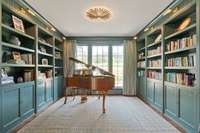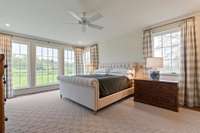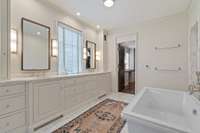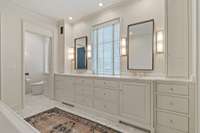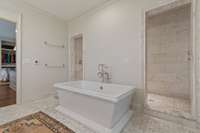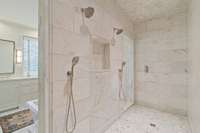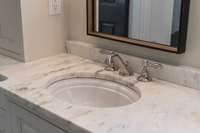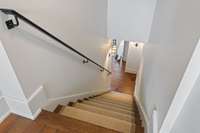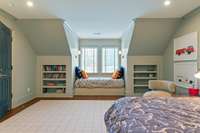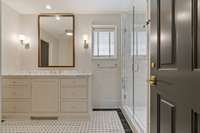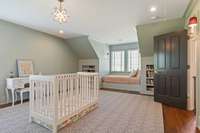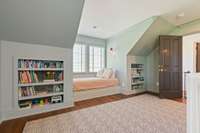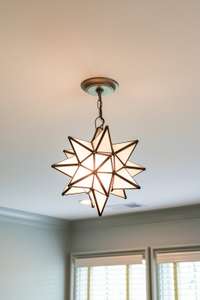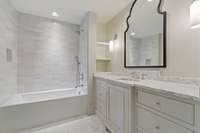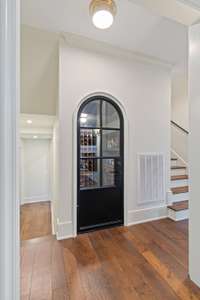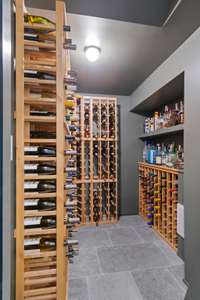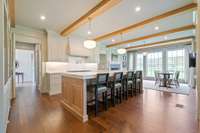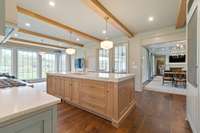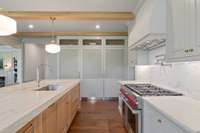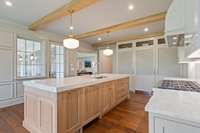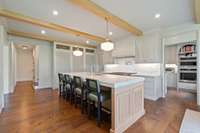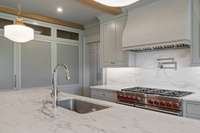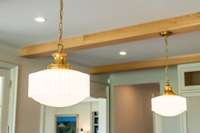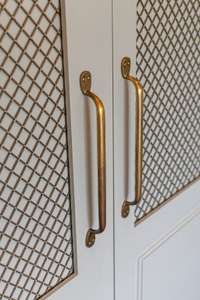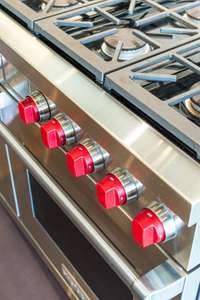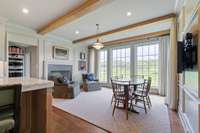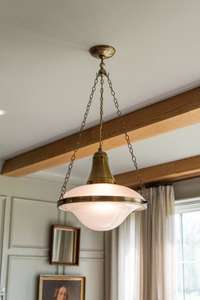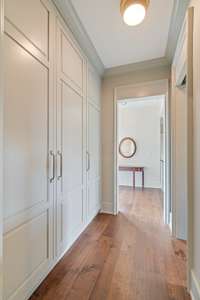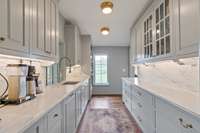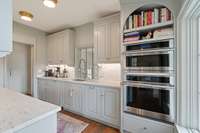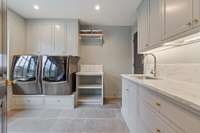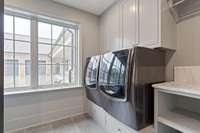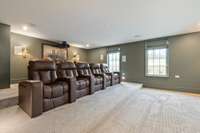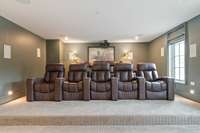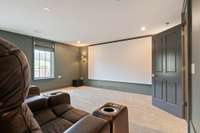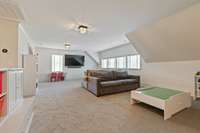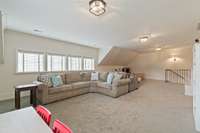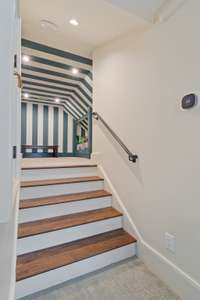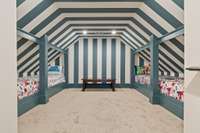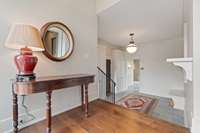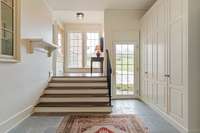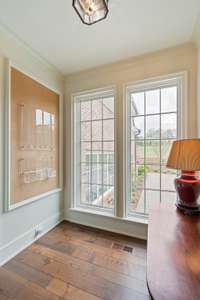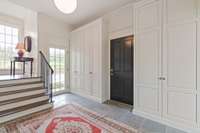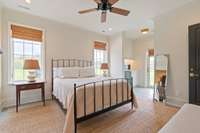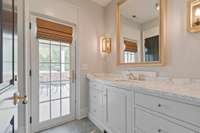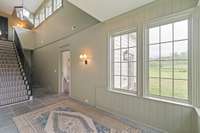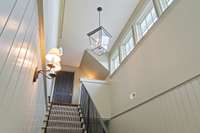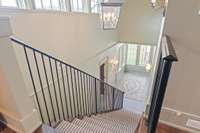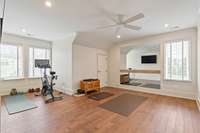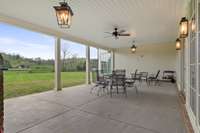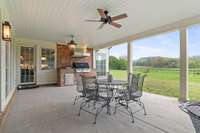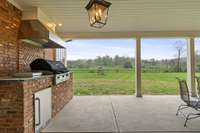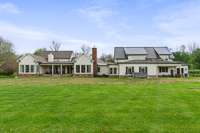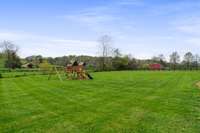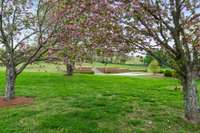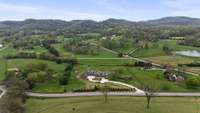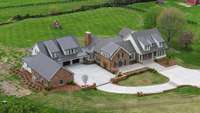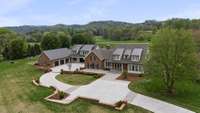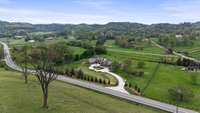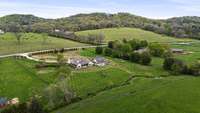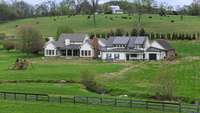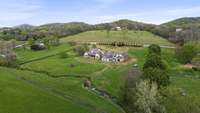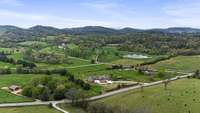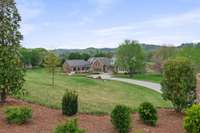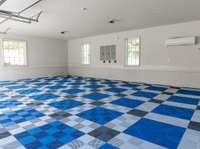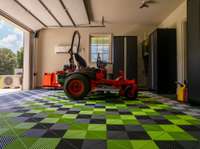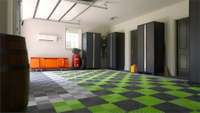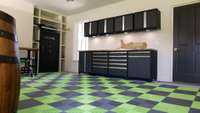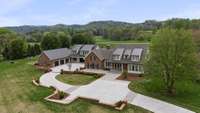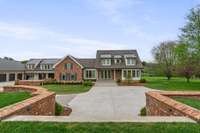- Area 8,079 sq ft
- Bedrooms 4
- Bathrooms 4
Description
Timeless elegance meets modern luxury. Set on a beautifully manicured five- acre property, this extraordinary home is the result of a dream collaboration between renowned architect Pfeffer Torode, designer Jason Arnold, and landscape architect Daigh Rick. The result is a seamless blend of classic Southern architecture and sophisticated modern living. From the moment you enter, every detail reflects a level of craftsmanship rarely seen today. The grand foyer welcomes you with a custom marble design that sets the tone for what’s to come—layered interiors, rich textures, and carefully curated finishes throughout. The kitchen is both stunning and functional, featuring marble countertops, island, and backsplash, custom inset oak cabinetry with brass mesh accents, and an 8- burner, 48” Wolf range. Other fine features include brass hardware throughout, white oak floors, Circa lighting, and hand- painted Pierre Frey wallpaper. The first floor also includes a private pool lounge and a mudroom clad in French St. Bleu limestone. The five- car conditioned garage and custom workshop with two additional tractor bays are a dream for the car enthusiast or hobbyist. Entertain in the fully custom home theater, complete with stadium seating, recliners, Dolby Atmos surround sound, a 160” screen, and a Sony 8K projector. Foam and rock wool soundproofing provide complete acoustic insulation, making it equally well suited as a music studio. The grounds are equally refined, with custom brickwork, an iron gate, mature landscaping, and outdoor kitchen. The property has been thoughtfully master- planned to support future enhancements such as a pool, barn, or recreational space. Every inch of this home has been meticulously considered, offering a turnkey lifestyle of beauty, ease, and intention. Enjoy the best of all worlds—this idyllic estate is just five minutes from I- 65 and I- 840, five minutes to Berry Farms, 15 minutes to downtown Franklin, and only 25 minutes to downtown Nashville.
Details
- MLS#: 2819046
- County: Williamson County, TN
- Subd: Haimberger
- Stories: 2.00
- Full Baths: 4
- Half Baths: 1
- Bedrooms: 4
- Built: 2023 / EXIST
- Lot Size: 5.000 ac
Utilities
- Water: Private
- Sewer: Septic Tank
- Cooling: Ceiling Fan( s), Central Air, Electric
- Heating: Central, Propane
Public Schools
- Elementary: Creekside Elementary School
- Middle/Junior: Fred J Page Middle School
- High: Fred J Page High School
Property Information
- Constr: Masonite, Brick
- Floors: Carpet, Wood, Marble, Tile
- Garage: 7 spaces / detached
- Parking Total: 7
- Basement: Crawl Space
- Fence: Split Rail
- Waterfront: No
- View: Valley
- Living: 17x19 / Formal
- Dining: 16x19
- Kitchen: 15x20 / Pantry
- Bed 1: 15x19 / Extra Large Closet
- Bed 2: 15x22 / Bath
- Bed 3: 16x22 / Bath
- Bed 4: 20x18 / Bath
- Den: 15x10
- Bonus: 23x31 / Second Floor
- Patio: Patio, Covered
- Taxes: $8,452
- Features: Gas Grill, Smart Camera(s)/Recording
Appliances/Misc.
- Fireplaces: 2
- Drapes: Remain
Features
- Built-In Gas Oven
- Double Oven
- Gas Range
- Dishwasher
- Disposal
- Dryer
- Freezer
- Ice Maker
- Microwave
- Refrigerator
- Washer
- Water Purifier
- Bookcases
- Built-in Features
- Ceiling Fan(s)
- Entrance Foyer
- Extra Closets
- Hot Tub
- In-Law Floorplan
- Pantry
- Smart Camera(s)/Recording
- Smart Thermostat
- Storage
- Walk-In Closet(s)
- Wet Bar
- High Speed Internet
- Thermostat
- Insulation
- Water Heater
- Security Gate
- Security System
- Smoke Detector(s)
Location
Directions
From Nashville I65S: Exit TN-248, Goose Creek Bypass/Peytonsville Rd. Turn Left. Go 2 miles to 4535 Peytonsville Rd. Home will be on your Right.

