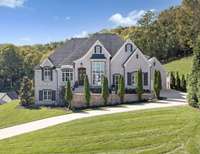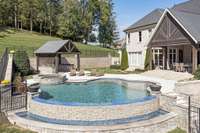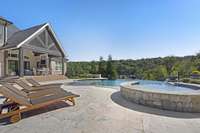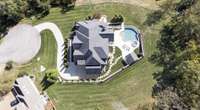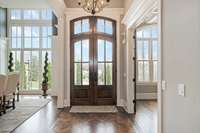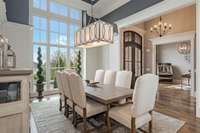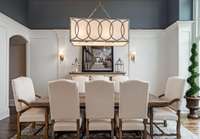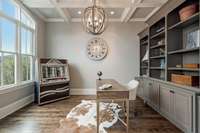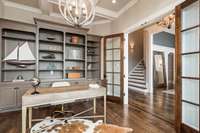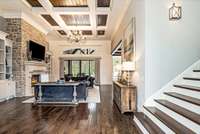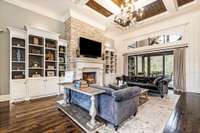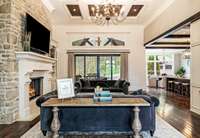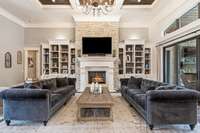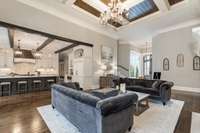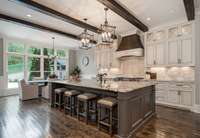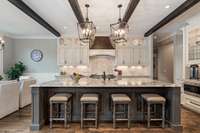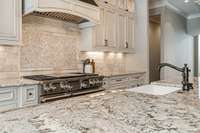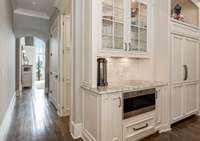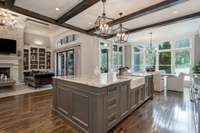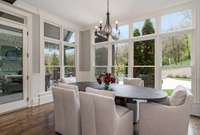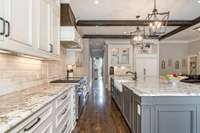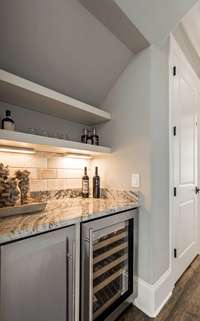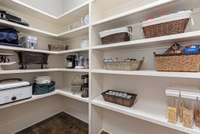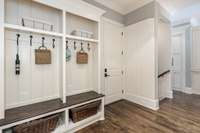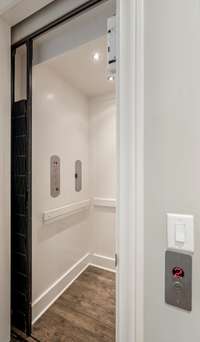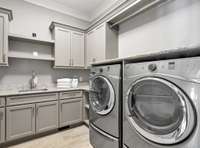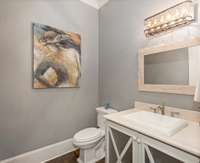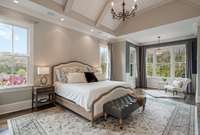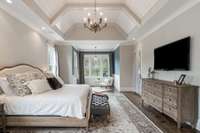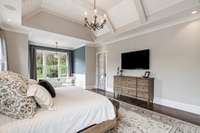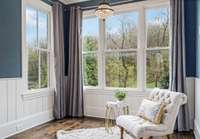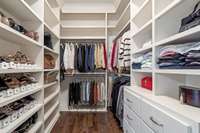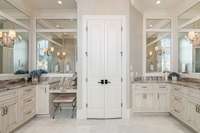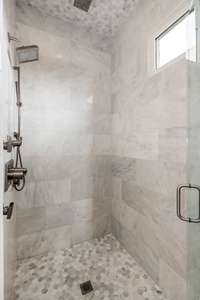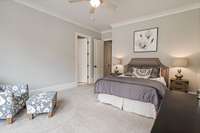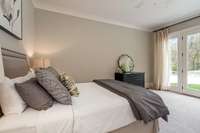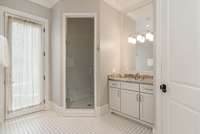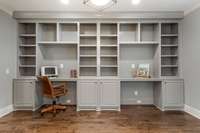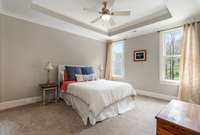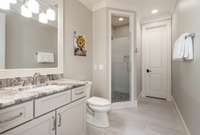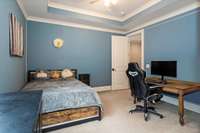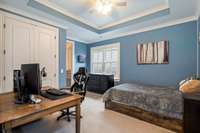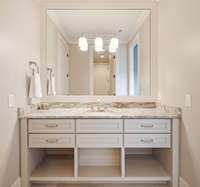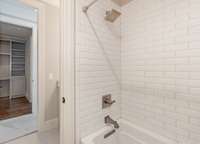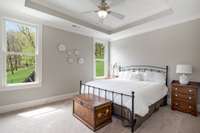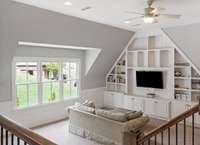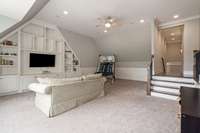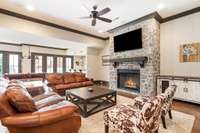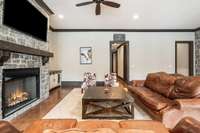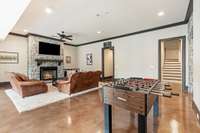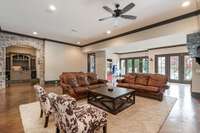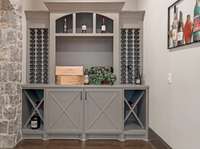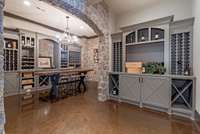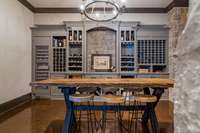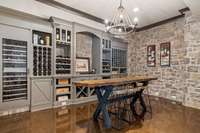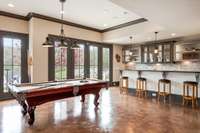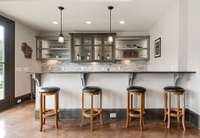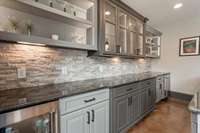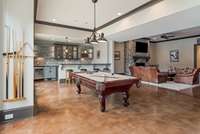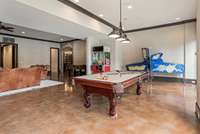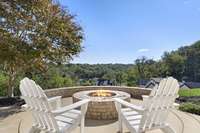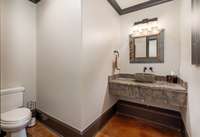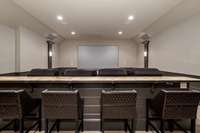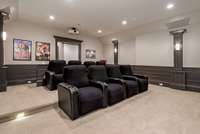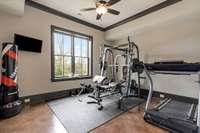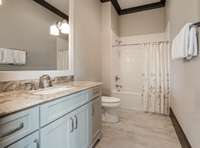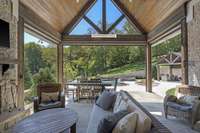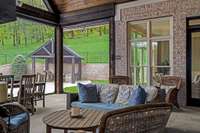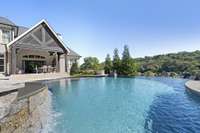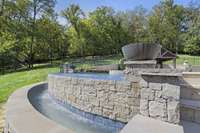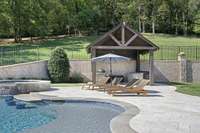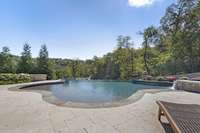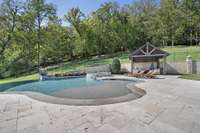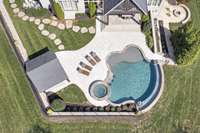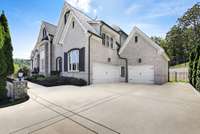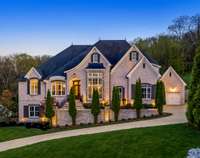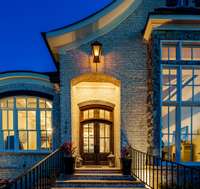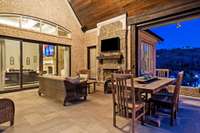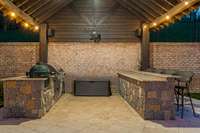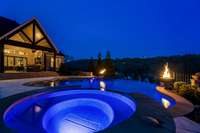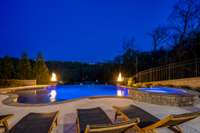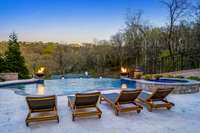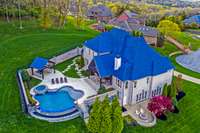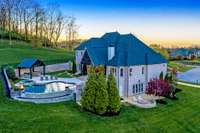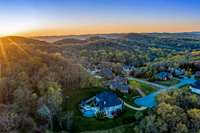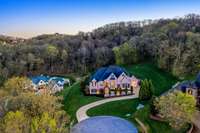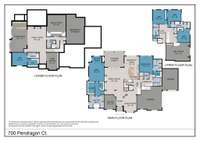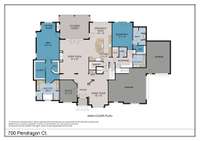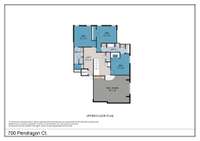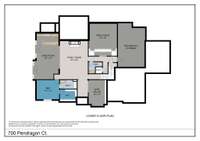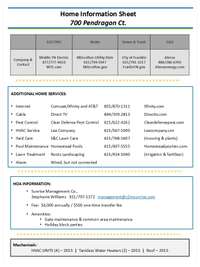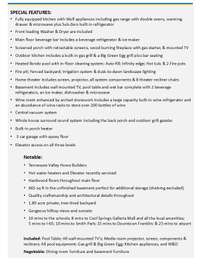- Area 8,360 sq ft
- Bedrooms 6
- Bathrooms 5
Description
Luxury living at its finest! Welcome to this magnificent 6BR/ 5. 3BA home perched atop a hill in the exclusive gated community of Avalon | Nestled at the end of a 1. 89 acre cul- de- sac lot with breathtaking views of the TN hills and backing up to a private wooded area, this home affords an abundance of privacy | This thoughtfully curated home truly has it all from an open concept floorplan w/ spacious room sizes, to a secluded resort- style pool & outdoor living vista to a walk- out lower level that includes a media room, FR w/ full wet bar & wine room | Upon entering, the office features a coffered ceiling & a wall of built- in shelving | DR is enhanced by quality mill work & a wall of windows w/ hill views | The expansive GR is highlighted by a flr- to- clg stone gas frplc surrounded by built- ins & accented w/ a wood inlay coffered ceiling | You' ll love hosting family & friends in the culinary dream kitchen boasting a huge island w/ farmhouse sink, Wolf appliances including double ovens, gas cooktop, warming drawer & m/ w plus a Sub- Zero Frig + a beverage bar & large pantry | Get lost in luxury in the Owner' s Suite featuring a sitting room overlooking the pool & hills, and a spa- like bathroom w/ soaking tub, extended separate vanities & two walk- in closets | Main flr en- suite bedroom has direct access to the pool area | Upstairs find en- suite 3BR & 4BR- 5BR sharing a jack- n- jill bath plus a large bonus room & loft area | Finished lower level features a family room w/ gas frplc, game room with full wet bar & doors to the fire pit patio, a fully equipped Home Theater, an en- suite 6BR/ exercise room, and a wine room with 200+ bottle capacity | The resort- style living continues as you enter the backyard vista featuring a heated Rondo infinity pool & hot tub, outdoor kitchen with gas grill, Green Egg grill & bar seating + covered porch w/ gas frplc & retractable screens | Fully equipped laundry rm, 3- level elevator for easy access, Irrigation sys, & 3- car garage + more!
Details
- MLS#: 2818062
- County: Williamson County, TN
- Subd: Avalon Sec 3
- Style: Traditional
- Stories: 3.00
- Full Baths: 5
- Half Baths: 3
- Bedrooms: 6
- Built: 2015 / EXIST
- Lot Size: 1.890 ac
Utilities
- Water: Public
- Sewer: Public Sewer
- Cooling: Ceiling Fan( s), Central Air, Electric
- Heating: Central, Natural Gas
Public Schools
- Elementary: Clovercroft Elementary School
- Middle/Junior: Woodland Middle School
- High: Ravenwood High School
Property Information
- Constr: Brick
- Roof: Shingle
- Floors: Carpet, Wood, Tile
- Garage: 3 spaces / detached
- Parking Total: 3
- Basement: Finished
- Fence: Back Yard
- Waterfront: No
- View: Valley
- Living: 24x20
- Dining: 19x16 / Formal
- Kitchen: 19x15
- Bed 1: 19x16 / Suite
- Bed 2: 17x14 / Bath
- Bed 3: 15x12 / Bath
- Bed 4: 13x12 / Bath
- Den: 15x12 / Bookcases
- Bonus: 25x20 / Wet Bar
- Patio: Patio, Covered, Porch, Screened
- Taxes: $11,506
- Amenities: Gated
- Features: Gas Grill
Appliances/Misc.
- Fireplaces: 3
- Drapes: Remain
- Pool: In Ground
Features
- Built-In Gas Oven
- Double Oven
- Built-In Gas Range
- Dishwasher
- Disposal
- Dryer
- Ice Maker
- Microwave
- Refrigerator
- Washer
- Bookcases
- Built-in Features
- Ceiling Fan(s)
- Central Vacuum
- Elevator
- Entrance Foyer
- Extra Closets
- High Ceilings
- Hot Tub
- In-Law Floorplan
- Open Floorplan
- Pantry
- Storage
- Walk-In Closet(s)
- Wet Bar
- Primary Bedroom Main Floor
- High Speed Internet
- Security System
- Smoke Detector(s)
Location
Directions
I65 to Cool Springs Blvd East Exit 68A; Turn left into Avalon back to the gate. Once through the gate, go around the round-about to Lady of the Lake straight back to Pendragon Ct on the left. Home is at the end of the cul-de-sac.

