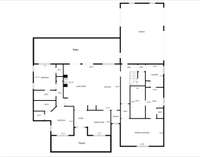- Area 3,995 sq ft
- Bedrooms 4
- Bathrooms 4
Description
Experience luxury living in this custom- built, new construction home situated on a level 1 acre lot. This stunning 3995 square foot residence features 4 spacious bedrooms, 4 bathrooms, a large bonus room, and a media room. The open- concept design is highlighted by a floor- to- ceiling stone fireplace, perfect for cozy evenings. Additional features include 8 ft interior/ exterior doors, 10 ft ceilings with 12 ft ceilings in living room, a spacious kitchen with large island, pantry, double oven with the top oven also serving as a microwave, gas range, fire retardant spray foam insulation, and a 2- car attached garage which includes an outlet for your electric car. This home combines elegance, comfort, and modern amenities. Conveniently located close to downtown Smithville and the golf course. Within 11 miles to I- 40 and a 10- 15 minute drive to Hurricane Marina. Taxes not yet approximated.
Details
- MLS#: 2817683
- County: Dekalb County, TN
- Subd: Clayton
- Stories: 2.00
- Full Baths: 4
- Bedrooms: 4
- Built: 2025 / NEW
- Lot Size: 0.997 ac
Utilities
- Water: Public
- Sewer: Septic Tank
- Cooling: Electric
- Heating: Natural Gas
Public Schools
- Elementary: Smithville Elementary
- Middle/Junior: DeKalb Middle School
- High: De Kalb County High School
Property Information
- Constr: Fiber Cement, Stone
- Roof: Shingle
- Floors: Carpet, Wood, Laminate, Tile
- Garage: 2 spaces / detached
- Parking Total: 2
- Basement: Slab
- Waterfront: No
- Living: 16x18
- Dining: 11x12 / Formal
- Kitchen: 23x12
- Bed 1: 21x13 / Full Bath
- Bed 2: 11x14 / Bath
- Bed 3: 11x12 / Bath
- Bed 4: 30x14
- Bonus: 11x24 / Second Floor
- Patio: Patio, Covered, Porch
- Taxes: $0
Appliances/Misc.
- Fireplaces: 1
- Drapes: Remain
Features
- Double Oven
- Built-In Gas Range
- Dishwasher
- Microwave
- Entrance Foyer
- High Ceilings
- Open Floorplan
- Pantry
- Walk-In Closet(s)
- Primary Bedroom Main Floor
- Kitchen Island
Location
Directions
From Cookeville Hwy (56), turn onto Allen Ferry Rd. House is one mile on the right.


