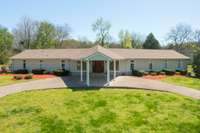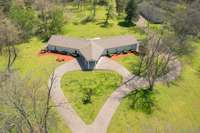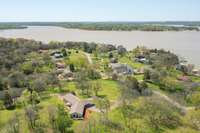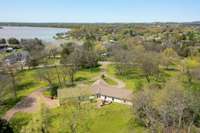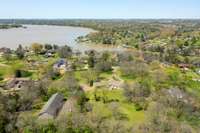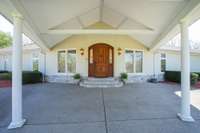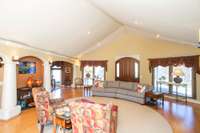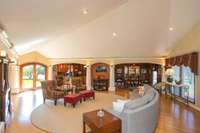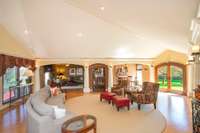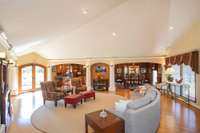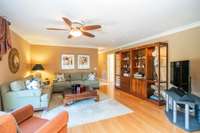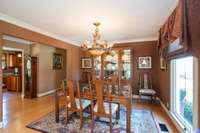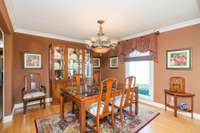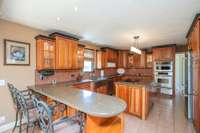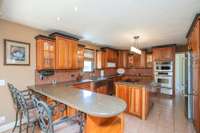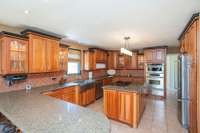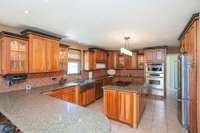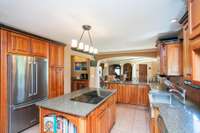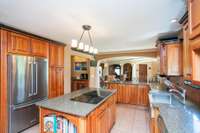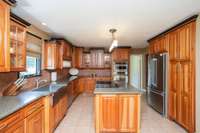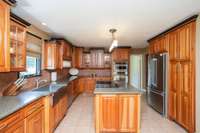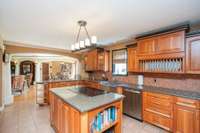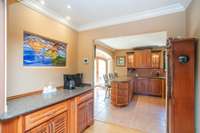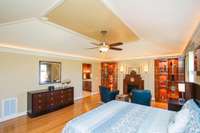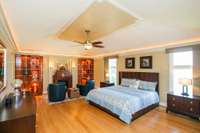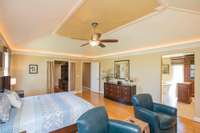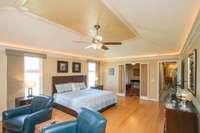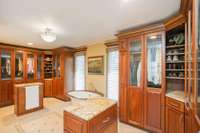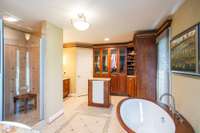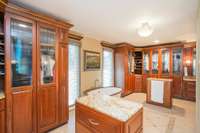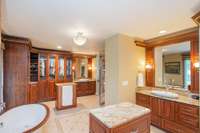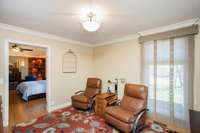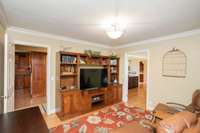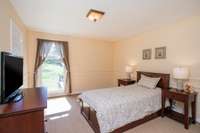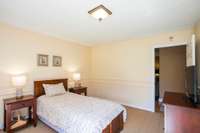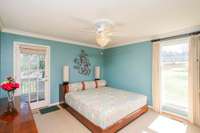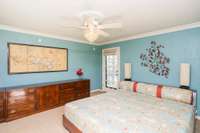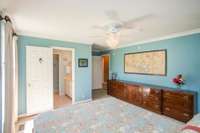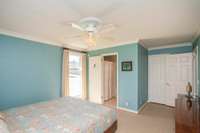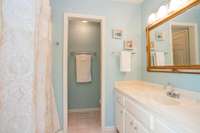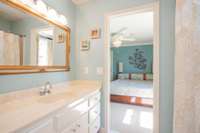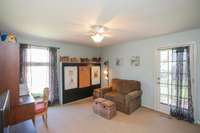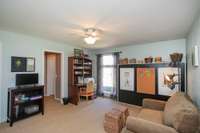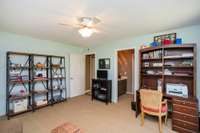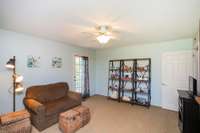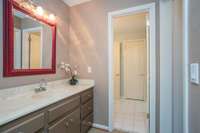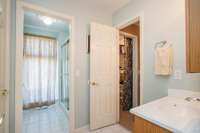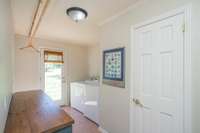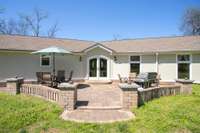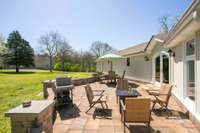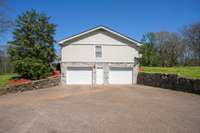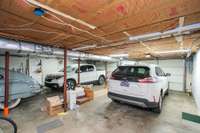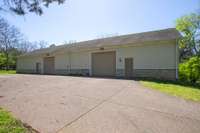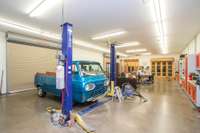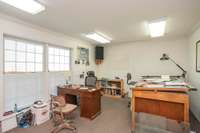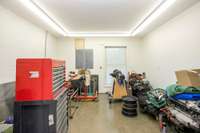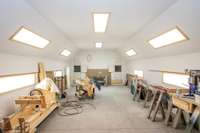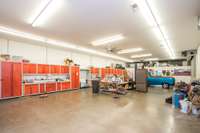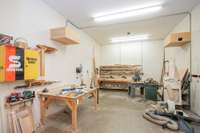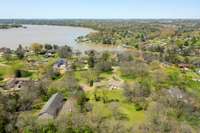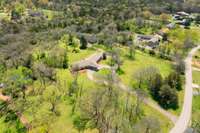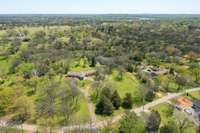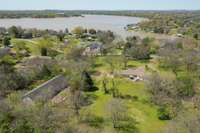- Area 3,650 sq ft
- Bedrooms 4
- Bathrooms 3
Description
Elegant Lakeside Ranch Estate on 3. 65 Acres in Hendersonville Discover timeless sophistication and serene country living just steps from Old Hickory Lake. This exceptional 3650 square foot ranch home rests on 3. 65 beautifully manicured acres and offers refined one- level living with exquisite custom finishes throughout. Step inside to find rich bamboo hardwood floors, detailed custom trim work, and vaulted ceilings that elevate the spacious, open floor plan. Natural light pours in, highlighting the home' s warm elegance and thoughtful design. Downstairs, a sprawling basement garage accommodates up to four vehicles—perfect for collectors or those seeking ample storage. Just steps away, a massive 3, 200 sq. ft. detached shop is fully heated and cooled, offering endless possibilities for a studio, showroom, or high- end workshop. Enjoy the best of both worlds—peaceful privacy with stunning lake views across the street, all while being minutes from the amenities of Hendersonville. This rare property is more than a home—it' s a lifestyle
Details
- MLS#: 2817669
- County: Sumner County, TN
- Subd: Lake Forest Harbor R
- Style: Ranch
- Stories: 1.00
- Full Baths: 3
- Half Baths: 1
- Bedrooms: 4
- Built: 1978 / APROX
- Lot Size: 3.650 ac
Utilities
- Water: Public
- Sewer: Septic Tank
- Cooling: Central Air, Electric
- Heating: Central, Electric
Public Schools
- Elementary: Jack Anderson Elementary
- Middle/Junior: Station Camp Middle School
- High: Station Camp High School
Property Information
- Constr: Wood Siding
- Roof: Shingle
- Floors: Bamboo, Wood, Tile
- Garage: 3 spaces / attached
- Parking Total: 3
- Basement: Combination
- Waterfront: No
- Living: 22x21
- Dining: 12x12 / Formal
- Kitchen: 20x13 / Pantry
- Bed 1: 22x15 / Suite
- Bed 2: 13x12
- Bed 3: 15x13
- Bed 4: 13x13
- Den: 15x15
- Patio: Patio
- Taxes: $3,550
Appliances/Misc.
- Fireplaces: No
- Drapes: Remain
Features
- Built-In Electric Oven
- Cooktop
- Dishwasher
- Microwave
- Refrigerator
- Bookcases
- Pantry
- Walk-In Closet(s)
- High Speed Internet
- Smoke Detector(s)
Location
Directions
Gallatin Road to Cages Bend, turn right on Shutes Lane, left on Forest Harbor.

