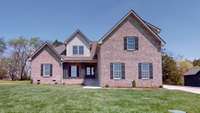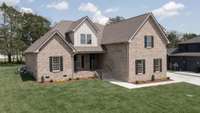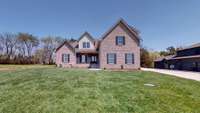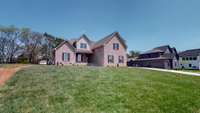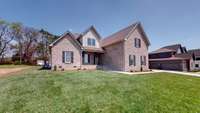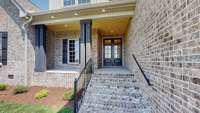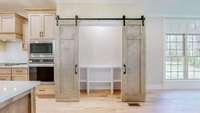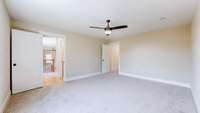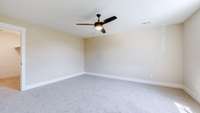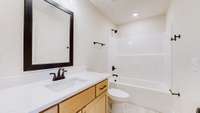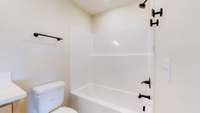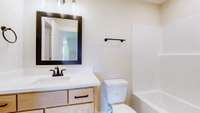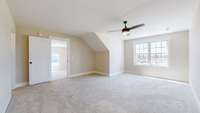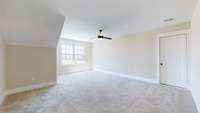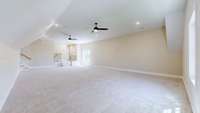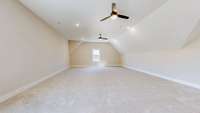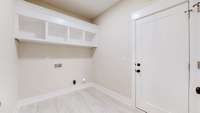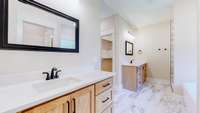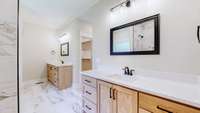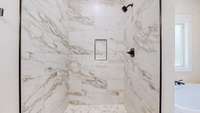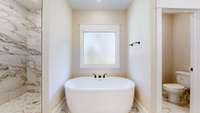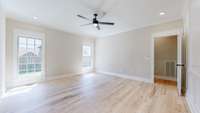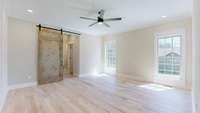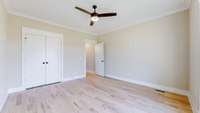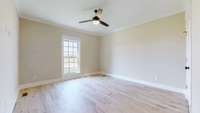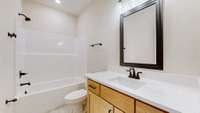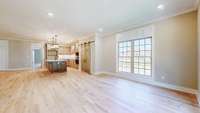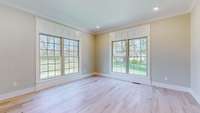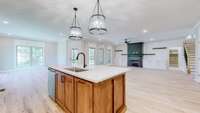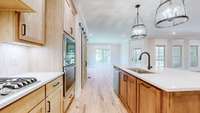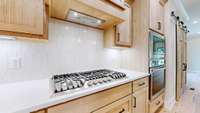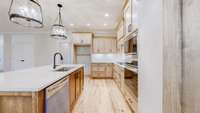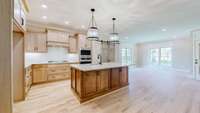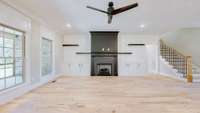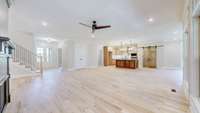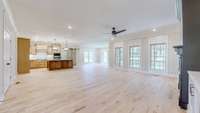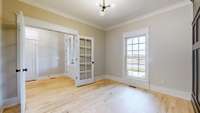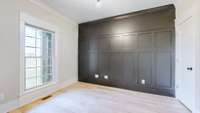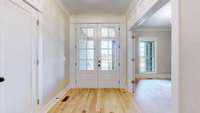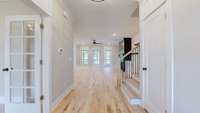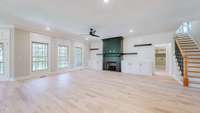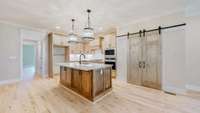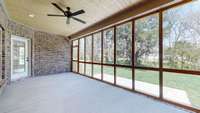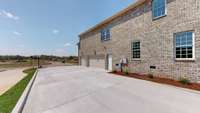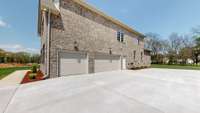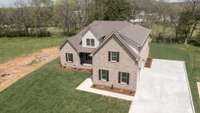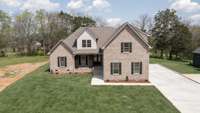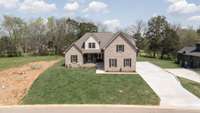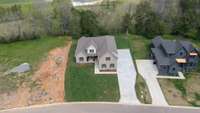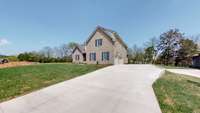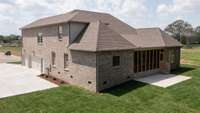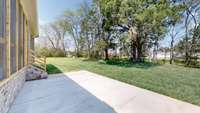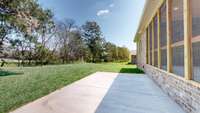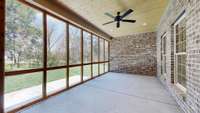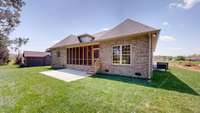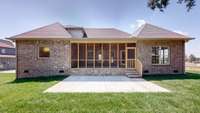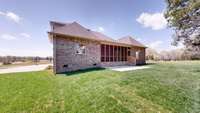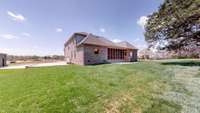- Area 3,825 sq ft
- Bedrooms 4
- Bathrooms 4
Description
Stunning all brick home with elegant features and spacious design. Beautiful leveled lot lined with mature trees, this home is designed with elegance and functionality in mind. This home features an open floor plan, abundanct natural light, exquisite craftsmanship, and hardwood through out main level. Spacious living room with custom built in cabinetry and cozy fireplace. Kitchen with custom cabinetry, premium counter tops ss appliances, large island, and pantry. Generously sized bedrooms, walk in closets, and baths. Primary bedroom with spa like bathroom. Free standing soaking tub, his and hers vanities, custom tile shower, along with 2 large walk in closets. For those who needed a dedicated space, the office stands out with its beautiful accent wall and double glass doors. This space is both functional and visually appealing. Expansive bonus room that leave the possiblities endless. Stepping outside, enjoy the 3 car garage with extra turnaround space, covered back porch, and extended patio making it a true escape from the everyday hustle. This home has so much to offer and easy to show. Seller is offering huge incentives with as low as 5. 99% permanent buy down.
Details
- MLS#: 2817508
- County: Rutherford County, TN
- Subd: East Fork Landing Sec 1
- Stories: 2.00
- Full Baths: 4
- Bedrooms: 4
- Built: 2025 / NEW
- Lot Size: 0.370 ac
Utilities
- Water: Private
- Sewer: STEP System
- Cooling: Central Air, Electric
- Heating: Central, Electric, Natural Gas
Public Schools
- Elementary: Lascassas Elementary
- Middle/Junior: Oakland Middle School
- High: Oakland High School
Property Information
- Constr: Brick
- Floors: Carpet, Wood, Tile
- Garage: 3 spaces / detached
- Parking Total: 3
- Basement: Crawl Space
- Waterfront: No
- Living: 18x22 / Combination
- Dining: 14x14 / Combination
- Kitchen: 17x19
- Bed 1: 15x16 / Suite
- Bed 2: 13x13
- Bed 3: 13x16 / Walk- In Closet( s)
- Bed 4: 13x15 / Bath
- Bonus: 21x34 / Second Floor
- Patio: Porch, Covered, Patio
- Taxes: $530
- Amenities: Underground Utilities
Appliances/Misc.
- Fireplaces: 1
- Drapes: Remain
Features
- Built-In Electric Oven
- Electric Oven
- Built-In Gas Range
- Dishwasher
- Disposal
- Microwave
- Bookcases
- Built-in Features
- Ceiling Fan(s)
- Entrance Foyer
- Extra Closets
- Open Floorplan
- Pantry
- Walk-In Closet(s)
- Kitchen Island
- Smoke Detector(s)
Location
Directions
From Compton Rd, turn onto Betty Ford Rd. Continue down Betty Ford for approx. 2.2 miles and East Fork Landing will be on your right. Turn right onto Martha Washington Way. Home will be on the left

