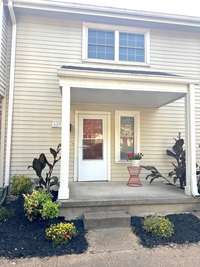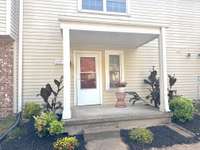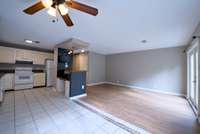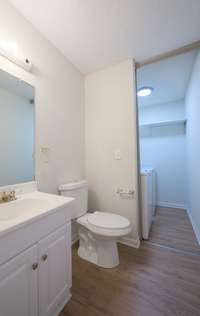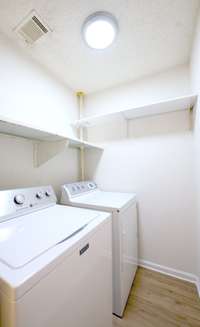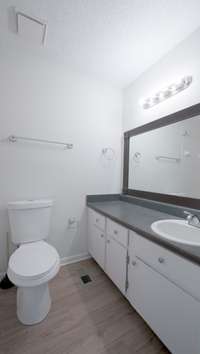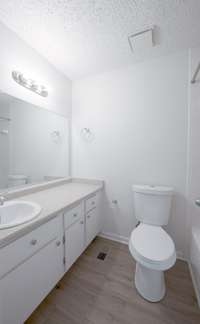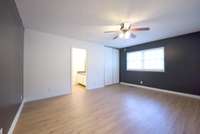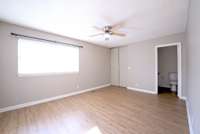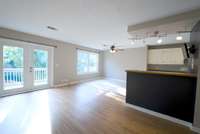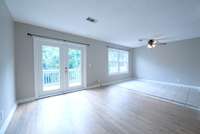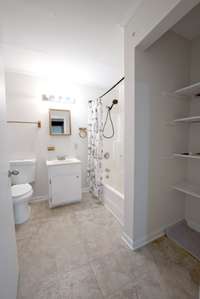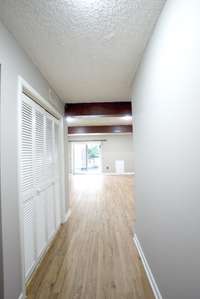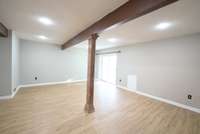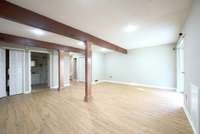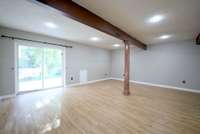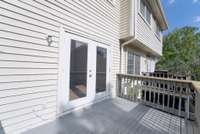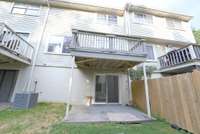- Area 1,914 sq ft
- Bedrooms 3
- Bathrooms 3
Description
Townhome is convenient to Percey Priest lake, shopping, restaurants, a golf course, hiking, biking, camping and picnic areas. Community Swimming pool located near the mailboxes down the staircase. Make this property you’re own. If you' re looking to own property and have roommates or even grown kids that want their own space, this is a perfect property for that. The front door leads to the main level which has a half bath with washer and dryer area, the kitchen opens up to the dining room and living room, doors that lead to a nice size deck perfect space to host family and friend gatherings. From this main level take the stairs up where you’ll find two nice sized bedrooms with their own full size bathrooms with a tub and shower in both and large closets. Head down stairs from the main level and you’ll head to the basement area which qualifies as a bedroom and has a full size bathroom and sliding doors that lead to another sitting area. This would make a great space for a man cave, hobby room, office space, roommate, teen room, bonus room, etc. Two parking space located in front of the townhouse.
Details
- MLS#: 2817477
- County: Davidson County, TN
- Subd: Nashboro Village-Tract 19
- Stories: 3.00
- Full Baths: 3
- Half Baths: 1
- Bedrooms: 3
- Built: 1976 / EXIST
- Lot Size: 0.010 ac
Utilities
- Water: Public
- Sewer: Public Sewer
- Cooling: Central Air
- Heating: Central
Public Schools
- Elementary: Una Elementary
- Middle/Junior: Margaret Allen Montessori Magnet School
- High: Antioch High School
Property Information
- Constr: Vinyl Siding
- Floors: Carpet, Laminate, Tile
- Garage: No
- Parking Total: 2
- Basement: Finished
- Waterfront: No
- Living: 12x17 / Combination
- Dining: 11x11 / Combination
- Kitchen: 11x12 / Pantry
- Bed 1: 16x12 / Full Bath
- Bed 2: 16x12 / Bath
- Bed 3: 19x20 / Bath
- Patio: Patio, Covered, Porch, Deck
- Taxes: $987
- Amenities: Clubhouse, Pool
Appliances/Misc.
- Fireplaces: No
- Drapes: Remain
Features
- Electric Oven
- Electric Range
- Dishwasher
- Dryer
- Refrigerator
- Washer
- Ceiling Fan(s)
- Entrance Foyer
- Extra Closets
- Storage
- Walk-In Closet(s)
Location
Directions
South on Murfreesboro Rd, left onto Nashboro Blvd, left on Long Hunter Ct. Follow the road up past the pool, into the back of the community. The Unit is on the left.

