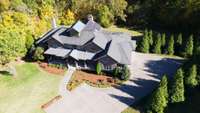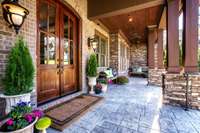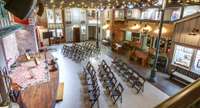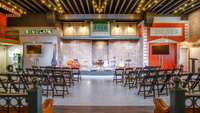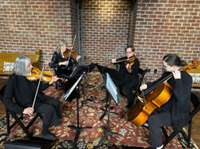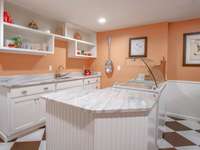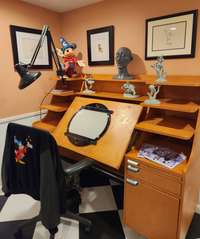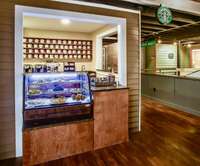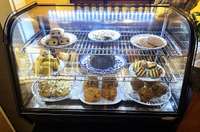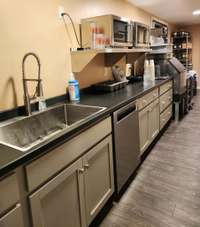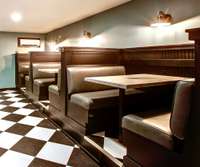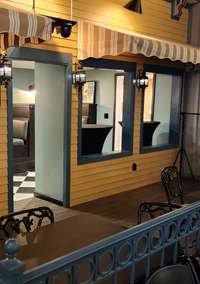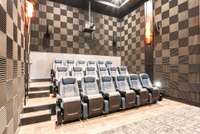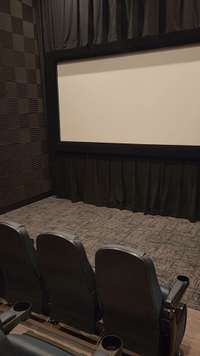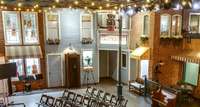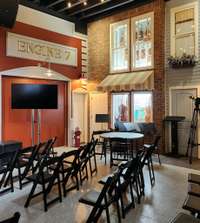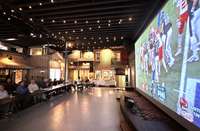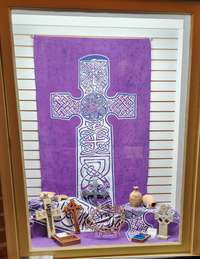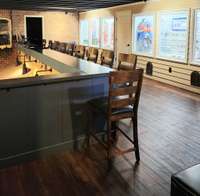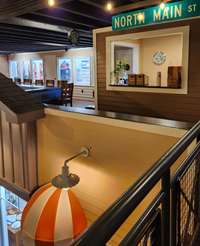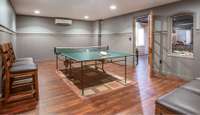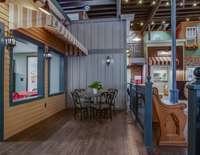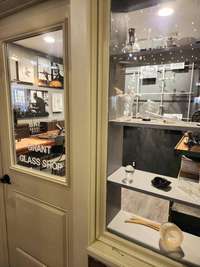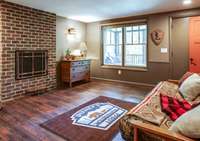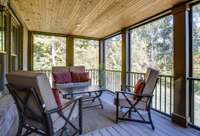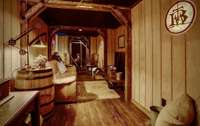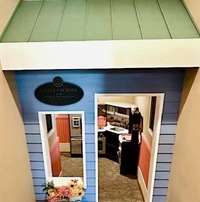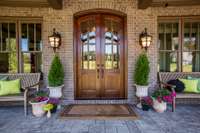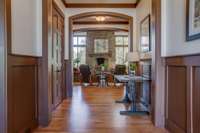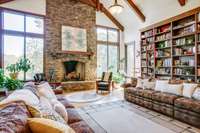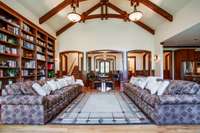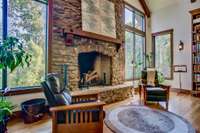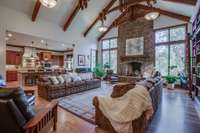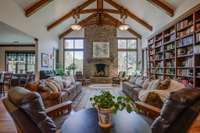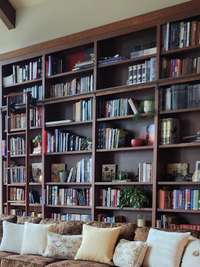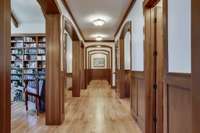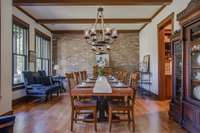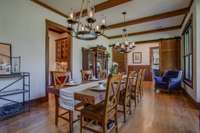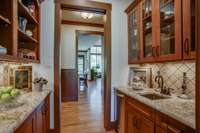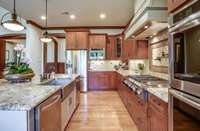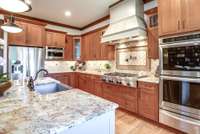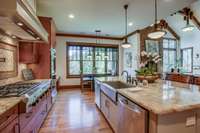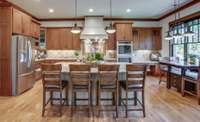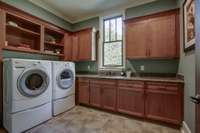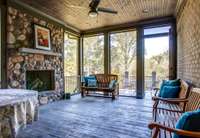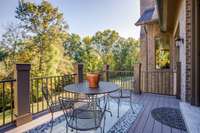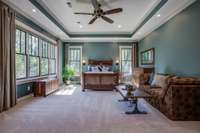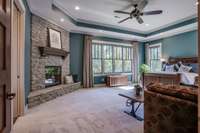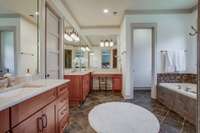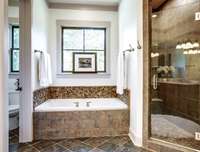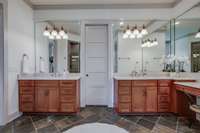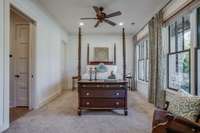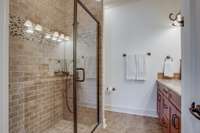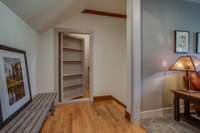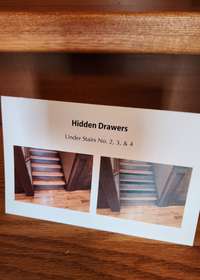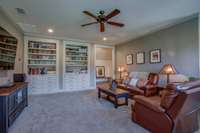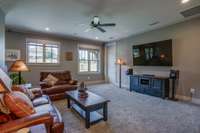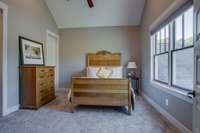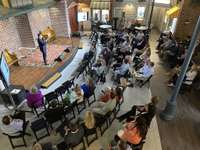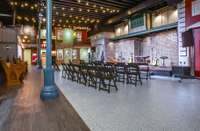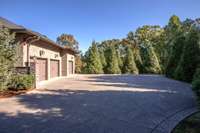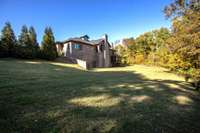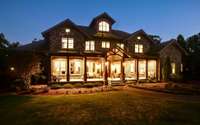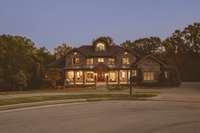- Area 10,964 sq ft
- Bedrooms 5
- Bathrooms 5
Description
" A home only a Disney Imagineer could create can be yours" It’s genuinely impossible to find a home as creative, impressive, elegant, and comfortable as 1824 Stryker Place, Brentwood, TN, Nestled on 1. 67 acres at the end of a quiet cul- de- sac with 5 BR and 9 BA blending luxury, functionality, and sustainability. You’ll think you’re entering a fine, mountain resort when you walk past the foyer to the living area with 26’ beamed ceilings, a majestic stone fireplace, and a wall of shelving to display your finest. Large windows throughout the home look out onto spectacular views of acres of the great outdoors. Each room is thoughtfully appointed with everything you’d expect in a home of this grandeur. Take either the elevator or the stairs down to visit small- town America. Stroll around the two floors and enjoy your very own coffee shop, ice cream parlor, and diner. Catch a movie in the media room and grab a snack at your popcorn stand. Invite your talented friends and hold performances on the center stage, which has a sound system, Lutron Caseta lighting, a 24’ motorized screen, Christie Digital DLP Mirage 14K M series projector on a motorized scissor lift, and space for large audiences. A few of the other features include 68 solar panels that power the entire home, two Tesla Powerwalls by LightWave Solar, a three- car garage with custom flooring and workshop cabinetry, cleverly hidden niches for storage, a hidden playhouse, a commercial- grade kitchen in the lower level with an outside entrance, a safe room, a custom- built vault, and much more. Schedule your private showing today! A $ 22, 500. 00 lender credit is available and will be applied towards the buyer' s closing costs and pre- paid, if the buyer chooses to use the seller’s preferred lender. Credit not to exceed . 75% of loan amount.
Details
- MLS#: 2816678
- County: Williamson County, TN
- Subd: Reserve At Sonoma
- Stories: 5.00
- Full Baths: 5
- Half Baths: 4
- Bedrooms: 5
- Built: 2014 / EXIST
- Lot Size: 1.650 ac
Utilities
- Water: Public
- Sewer: Public Sewer
- Cooling: Ceiling Fan( s), Central Air, Electric
- Heating: ENERGY STAR Qualified Equipment, Natural Gas, Other, Solar
Public Schools
- Elementary: Jordan Elementary School
- Middle/Junior: Sunset Middle School
- High: Ravenwood High School
Property Information
- Constr: Brick, Stone
- Roof: Shingle
- Floors: Carpet, Concrete, Wood, Slate, Tile
- Garage: 3 spaces / detached
- Parking Total: 19
- Basement: Finished
- Waterfront: No
- Living: 24x26
- Dining: 14x22 / Formal
- Kitchen: 14x21
- Bed 1: 17x22 / Suite
- Bed 2: 12x14 / Bath
- Bed 3: 12x14 / Bath
- Bed 4: 12x14 / Bath
- Den: 16x18 / Bookcases
- Bonus: 20x13 / Basement Level
- Patio: Patio, Covered, Porch, Deck, Screened
- Taxes: $7,236
- Amenities: Underground Utilities
- Features: Gas Grill, Storm Shelter
Appliances/Misc.
- Fireplaces: 3
- Drapes: Remain
Features
- Dishwasher
- Disposal
- ENERGY STAR Qualified Appliances
- Indoor Grill
- Refrigerator
- Stainless Steel Appliance(s)
- Double Oven
- Gas Oven
- Cooktop
- Accessible Elevator Installed
- Accessible Entrance
- Accessible Hallway(s)
- Smart Technology
- Bookcases
- Built-in Features
- Ceiling Fan(s)
- Elevator
- Entrance Foyer
- Extra Closets
- High Ceilings
- In-Law Floorplan
- Pantry
- Recording Studio
- Storage
- Walk-In Closet(s)
- Primary Bedroom Main Floor
- High Speed Internet
- Kitchen Island
- Thermostat
- Solar Heat-Active
- Insulation
- Carbon Monoxide Detector(s)
- Fire Alarm
- Smoke Detector(s)
Location
Directions
I-65 South to Concord Rd. Exit 253 LT | RT Wilson Pike | LT Split Log Rd.| RT stay on Split Log Rd.| RT toward Sonoma Trace| LT Chalk Hill Way, RT Stryker Pl. 1824 Stryker Pl.

