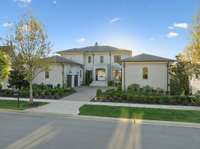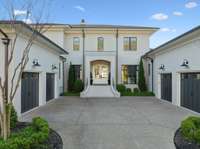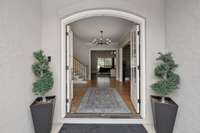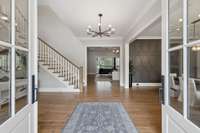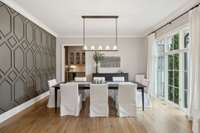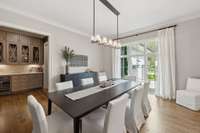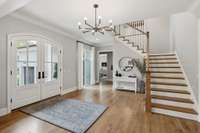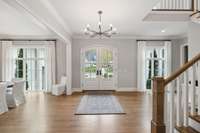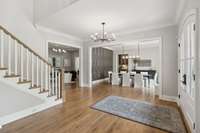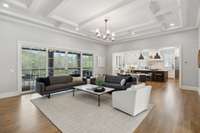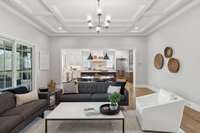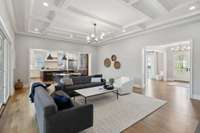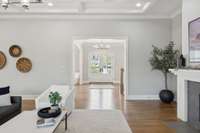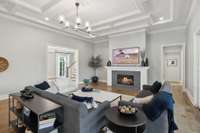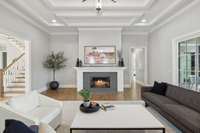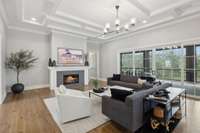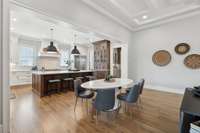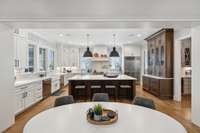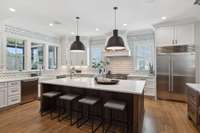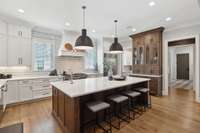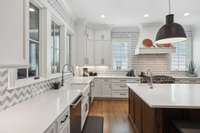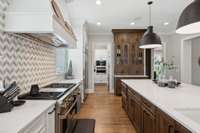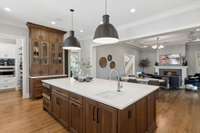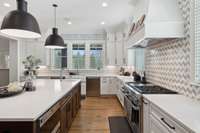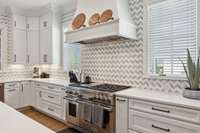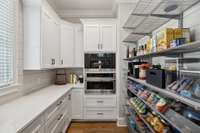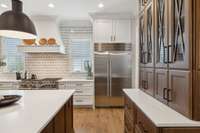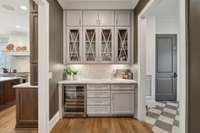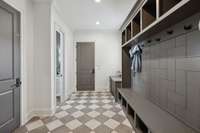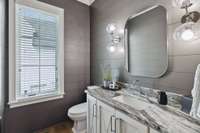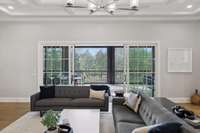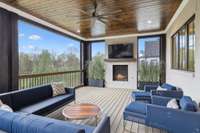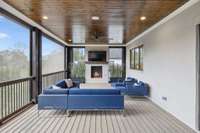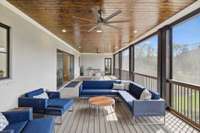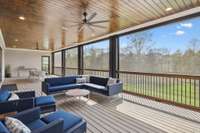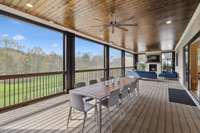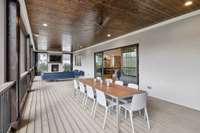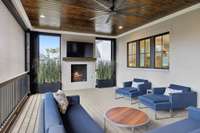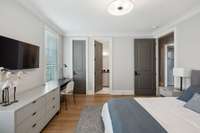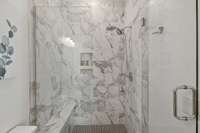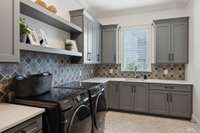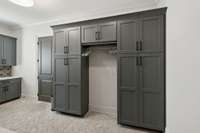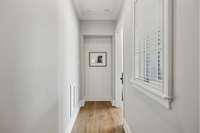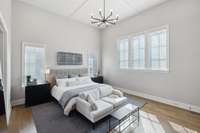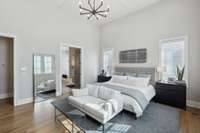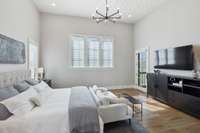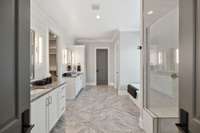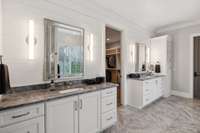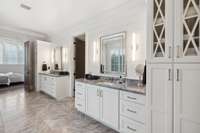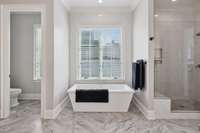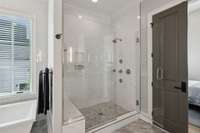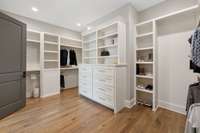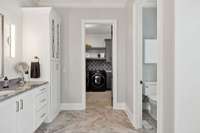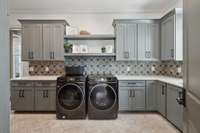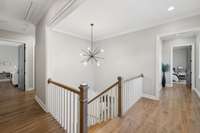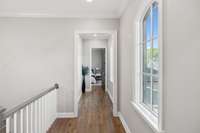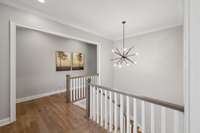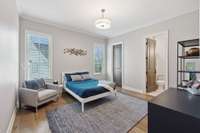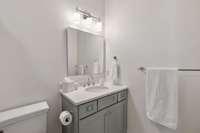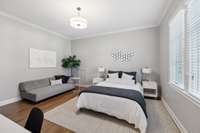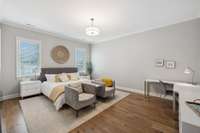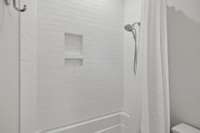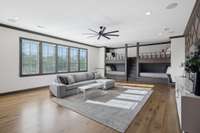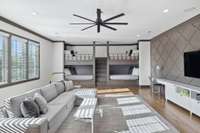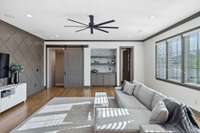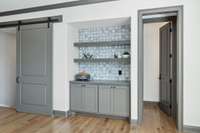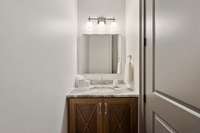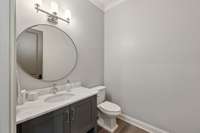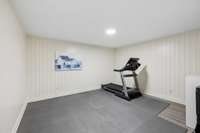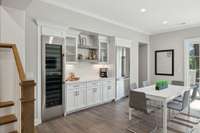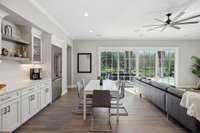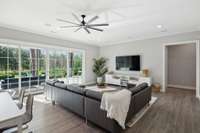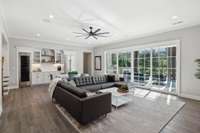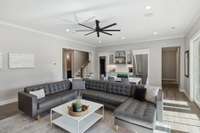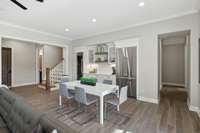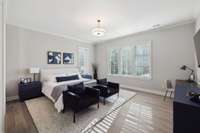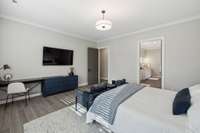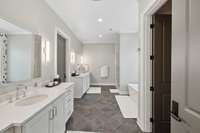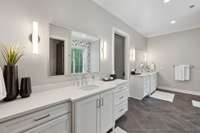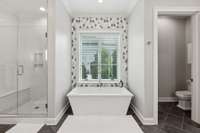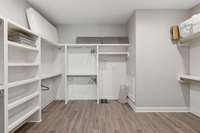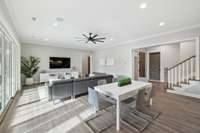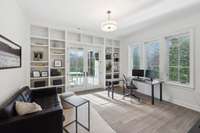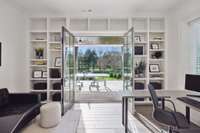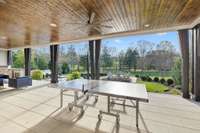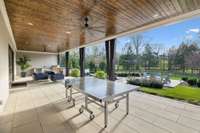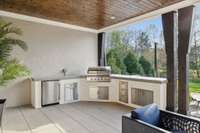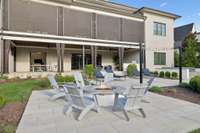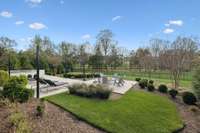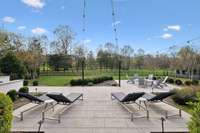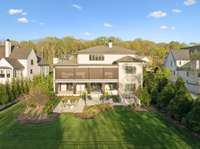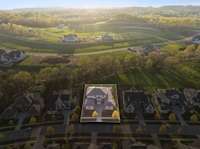- Area 7,450 sq ft
- Bedrooms 6
- Bathrooms 6
Description
Old World Charm Meets Modern Luxury at The Grove! Like- New European Villa with all- brick mortar rub exterior! WOW! Step into timeless luxury with nearly 7, 500sf of living space! Sand and Finish Oak Planks throughout first and second floors! Huge Professional Kitchen with Wolf/ SubZero/ Cove appliances, Serving Island, Built- in Buffet, and walk- in Pantry with built- in Miele Coffee Machine, second microwave and prep area. Formal Dining Room, Butler’s Pantry, lavish Primary Suite all on main level! Bedroom 6 on main level provides tons of options! Wide upper terrace has fireplace and electric screens for cozy evening sunsets! 3 Bedroom Suites upstairs each with en- suite baths, and huge Family Room w/ 4 Kids Bunks too! Lower Level Entertainment/ Game space has Bar Area with 100 bottle Wine Column, and sliders out to covered terrace with BBQ Center, and large flat back yard perfect for a pool! Also on Lower level, a SECOND Primary Suite perfect for guests/ generational living, an Office Suite with French Doors out to terrace, Elevator service, and a Storm Room with concrete surround setup as a Home Gym! Lovely outdoor entertaining terrace with custom fire pit and Jacuzzi tub! Backs to open space and creek for privacy year round! 4 car Courtyard Garage! This one has it all!!
Details
- MLS#: 2815593
- County: Williamson County, TN
- Subd: The Grove
- Stories: 3.00
- Full Baths: 6
- Half Baths: 3
- Bedrooms: 6
- Built: 2020 / EXIST
- Lot Size: 0.500 ac
Utilities
- Water: Private
- Sewer: STEP System
- Cooling: Central Air
- Heating: Natural Gas
Public Schools
- Elementary: College Grove Elementary
- Middle/Junior: Fred J Page Middle School
- High: Fred J Page High School
Property Information
- Constr: Brick
- Floors: Wood, Tile
- Garage: 4 spaces / detached
- Parking Total: 4
- Basement: Finished
- Fence: Back Yard
- Waterfront: No
- Living: 28x20
- Dining: 14x16 / Formal
- Kitchen: 16x20
- Bed 1: 18x16 / Suite
- Bed 2: 13x14 / Bath
- Bed 3: 14x14 / Bath
- Bed 4: 14x16 / Bath
- Bonus: 24x20 / Second Floor
- Patio: Patio, Screened
- Taxes: $9,586
- Amenities: Clubhouse, Dog Park, Fitness Center, Gated, Golf Course, Park, Playground, Pool, Sidewalks, Tennis Court(s), Underground Utilities, Trail(s)
- Features: Gas Grill
Appliances/Misc.
- Fireplaces: 2
- Drapes: Remain
Features
- Double Oven
- Electric Oven
- Gas Range
- Dishwasher
- Disposal
- Freezer
- Microwave
- Refrigerator
- Built-in Features
- Ceiling Fan(s)
- Elevator
- Entrance Foyer
- Extra Closets
- High Ceilings
- Hot Tub
- Open Floorplan
- Pantry
- Storage
- Walk-In Closet(s)
- Primary Bedroom Main Floor
- Security System
- Smoke Detector(s)
Location
Directions
I65S to SR 840E toward Murfreesboro, take second exit (Exit 37) Arno Road, turn right and The Grove will be on your left. Only 15 minutes from Franklin and the Cool Springs Area!

