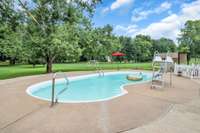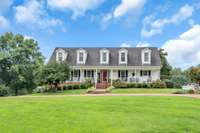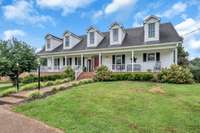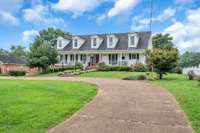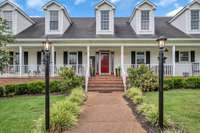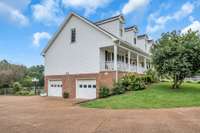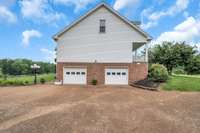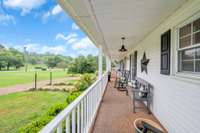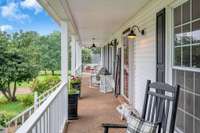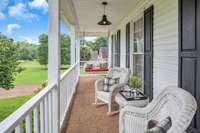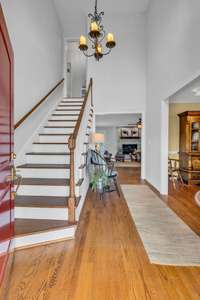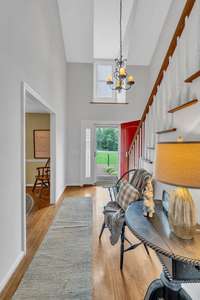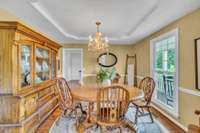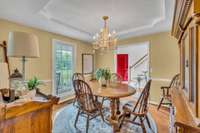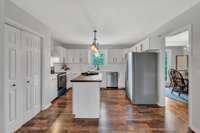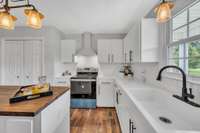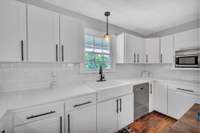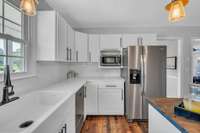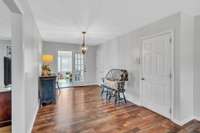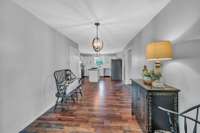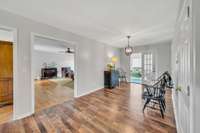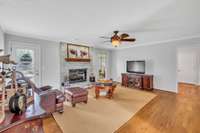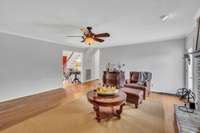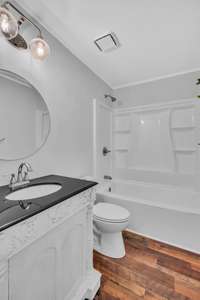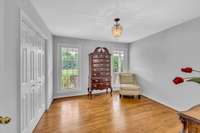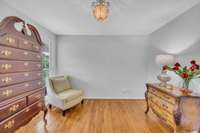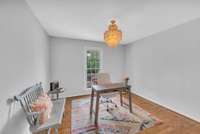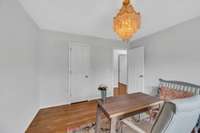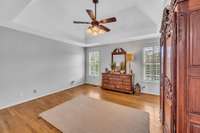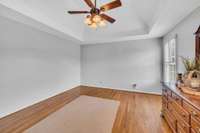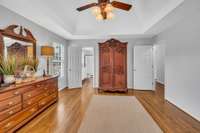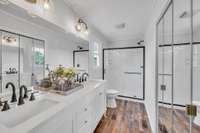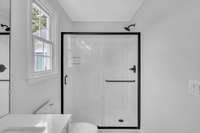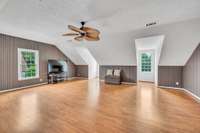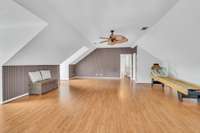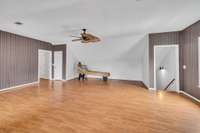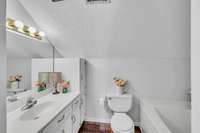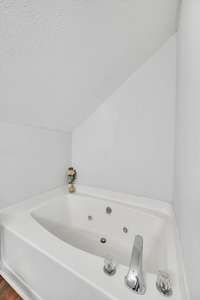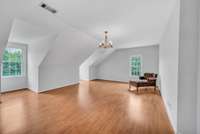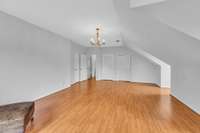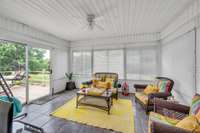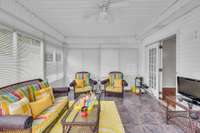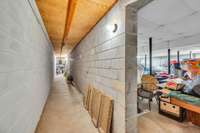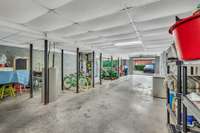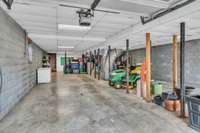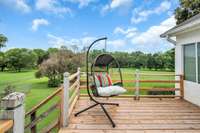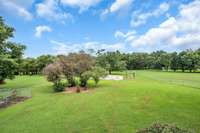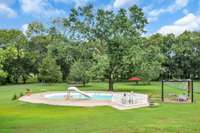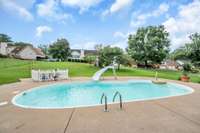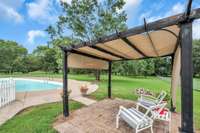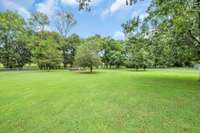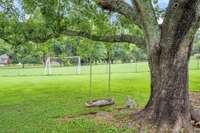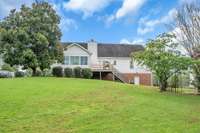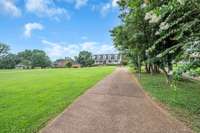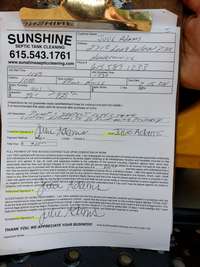- Area 3,660 sq ft
- Bedrooms 4
- Bathrooms 3
Description
Yippee, it' s almost pool time! Get a head start on pool season, with your own in ground one piece fiberglass pool with slide ( never have to buy an expensive pool liner) . What' s the point in living in Hendersonville if you don' t take advantage of Old Hickory Lake? If you need a place to park the boat, there' s plenty of room on the additional driveway space. In fact, bring the RV too, there' s space for it as well. This home is a Custom Built Southern Charmer with rocking chair front porch that runs the length of the house. Wonderful views of nearby hills that make every season so special. Gorgeous sunsets to be enjoyed from the back deck or while relaxing pool side and/ or at the pergola and fire pit. The house sits on 1. 3 acres so there' s plenty of room in both the front yard and back yard ( back yard is totally fenced in) , to have a garden ( there' s already some fruit trees) , add a swing set, trampoline, or just pitch a ball around. And don' t forget the pets, they will be safe and secure in the back yard too. A small creek runs behind the property in neighboring greenspace. Remodeled kitchen with new stainless steel appliances. Large eat in kitchen area that allows easy access to the sunroom ( not counted in the sq ft) that overlooks the back yard. Separate dining area could be converted to a home office. There' s lots of hardwood floors. NO carpet, remodeled baths, fresh paint, new LVP flooring in all wet areas, new lighting thru out, whitewashed brick fireplace with gas logs in living room, 2 story entrance foyer, oversized bonus room with walk- in closet on second floor, bedroom 4 is located on 2nd floor with 2 closets ( 1 is a walk- in) . Full unfinished basement with closet can hold 4+ vehicles plus tons of storage, additional storage under porch could also be used as a storm shelter, No HOA. Beech school district. Close proximity to Hwy 386, shopping, dining, entertainment, etc. Great home for entertaining. Family fun awaits you.
Details
- MLS#: 2814593
- County: Sumner County, TN
- Subd: Country Homes Sec 15
- Style: Cape Cod
- Stories: 2.00
- Full Baths: 3
- Bedrooms: 4
- Built: 1993 / APROX
- Lot Size: 1.300 ac
Utilities
- Water: Public
- Sewer: Septic Tank
- Cooling: Central Air
- Heating: Central
Public Schools
- Elementary: Beech Elementary
- Middle/Junior: T. W. Hunter Middle School
- High: Beech Sr High School
Property Information
- Constr: Brick, Vinyl Siding
- Roof: Shingle
- Floors: Wood, Laminate, Tile
- Garage: 4 spaces / detached
- Parking Total: 4
- Basement: Unfinished
- Fence: Back Yard
- Waterfront: No
- Living: 19x17 / Separate
- Dining: 11x11 / Formal
- Kitchen: 27x12 / Eat- in Kitchen
- Bed 1: 15x14 / Full Bath
- Bed 2: 11x11 / Walk- In Closet( s)
- Bed 3: 11x11
- Bed 4: 22x16 / Walk- In Closet( s)
- Bonus: 25x22 / Second Floor
- Patio: Porch, Covered, Deck
- Taxes: $2,087
Appliances/Misc.
- Fireplaces: 1
- Drapes: Remain
- Pool: In Ground
Features
- Dishwasher
- Disposal
- Ice Maker
- Microwave
- Refrigerator
- Stainless Steel Appliance(s)
- Electric Oven
- Electric Range
- Ceiling Fan(s)
- Entrance Foyer
- Extra Closets
- Pantry
- Storage
- Walk-In Closet(s)
- Primary Bedroom Main Floor
- Security System
- Smoke Detector(s)
Location
Directions
I-65 N to right on Vietnam Veterans Blvd aka Hwy 386, left at exit 6 (New Shackle Island Rd)., right on Long Hollow Pk., pass Long Hollow Church, house is on left, sign is in yard.

