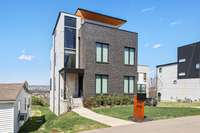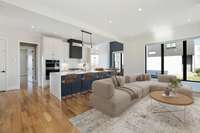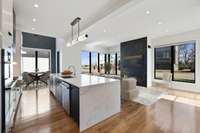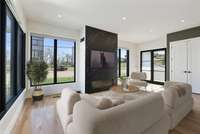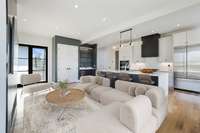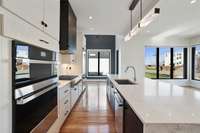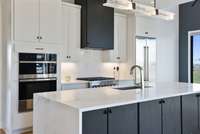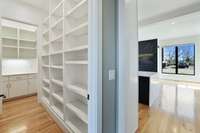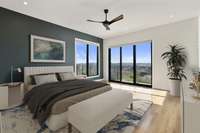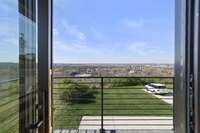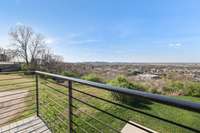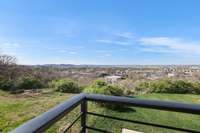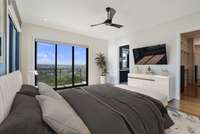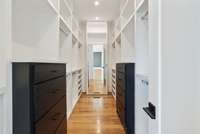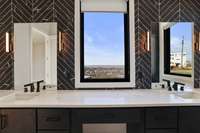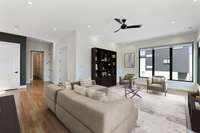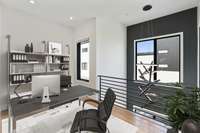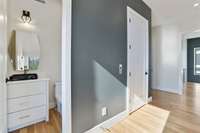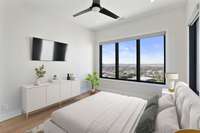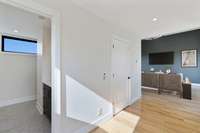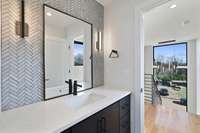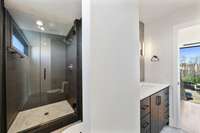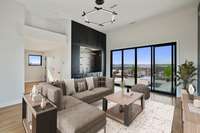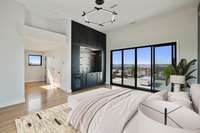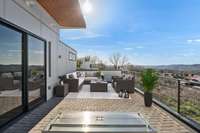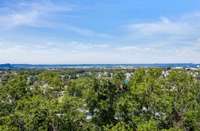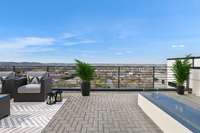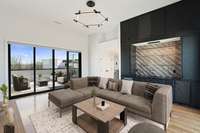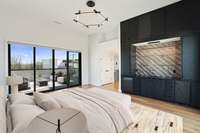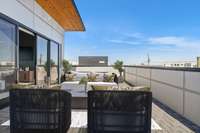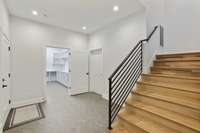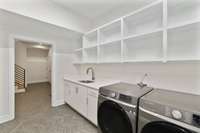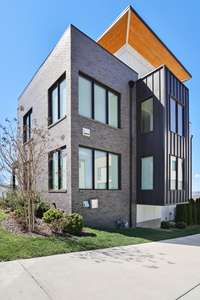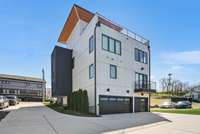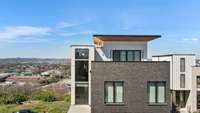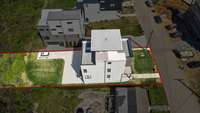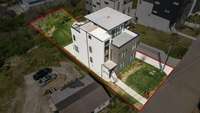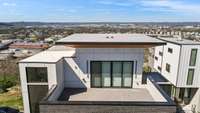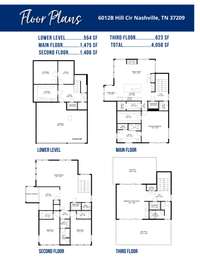- Area 4,058 sq ft
- Bedrooms 4
- Bathrooms 3
Description
Hill Circle is more than just a location; it' s a hidden treasure. A contemporary masterpiece presents a once- in- a- lifetime opportunity to revel in unobstructed, awe- inspiring views & natural light. From the meandering Cumberland River to the shimmering downtown skyline, every vista feels like a work of art. This contemporary gem sits on a 0. 25- acre yard that' s less than 6 miles to downtown and just minutes away from airports, restaurants and shopping. With over $ 150k in home upgrades! An elevator servicing all floors ensures comfort and accessibility. Chef' s dream kitchen. Marvin Windows & Doors. Designer Lighting. A generously sized rooftop terrace with fireplace, accompanied by multiple balconies, showcases magical views, creating a haven for both intimate mornings and grand evening events. Garage is pre- wired for a car EV 220 charging station. Blinds on all floors. 3 car garage. When buyer uses Sellers preferred lender up to 1% Lender credit given to buyer.
Details
- MLS#: 2814218
- County: Davidson County, TN
- Subd: Homes On The Hill
- Style: Contemporary
- Stories: 4.00
- Full Baths: 3
- Half Baths: 2
- Bedrooms: 4
- Built: 2023 / EXIST
- Lot Size: 0.250 ac
Utilities
- Water: Public
- Sewer: Public Sewer
- Cooling: Central Air, Electric
- Heating: Central, Natural Gas
Public Schools
- Elementary: Charlotte Park Elementary
- Middle/Junior: H. G. Hill Middle
- High: James Lawson High School
Property Information
- Constr: Fiber Cement, Brick
- Roof: Membrane
- Floors: Wood, Tile
- Garage: 3 spaces / attached
- Parking Total: 3
- Basement: Finished
- Waterfront: No
- View: City
- Living: 23x14 / Combination
- Dining: 8x10 / Combination
- Kitchen: 22x10
- Bed 1: 15x18 / Suite
- Bed 2: 12x19 / Walk- In Closet( s)
- Bed 3: 12x19 / Walk- In Closet( s)
- Bed 4: 17x19 / Bath
- Bonus: 24x28 / Second Floor
- Patio: Patio, Covered, Porch
- Taxes: $7,422
- Features: Balcony
Appliances/Misc.
- Fireplaces: 1
- Drapes: Remain
Features
- Gas Oven
- Gas Range
- Dishwasher
- Disposal
- Dryer
- Microwave
- Refrigerator
- Washer
- Built-in Features
- Ceiling Fan(s)
- Elevator
- Entrance Foyer
- Extra Closets
- Open Floorplan
- Storage
- Walk-In Closet(s)
- Wet Bar
- Primary Bedroom Main Floor
- Kitchen Island
- Insulation
- Water Heater
Location
Directions
I-40 West to Exit 204B merging to Left on White Bridge, Right on Charlotte, Left on Marcia, Left Hill Circle. Home will be on the left.

