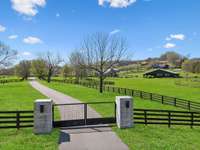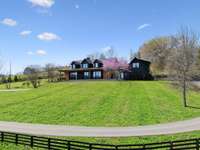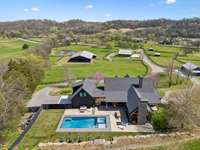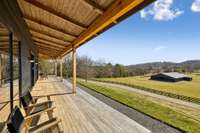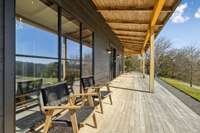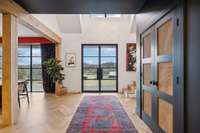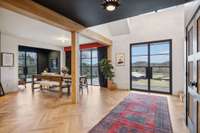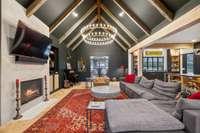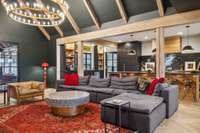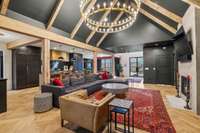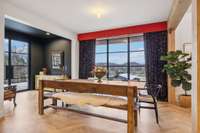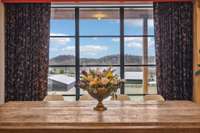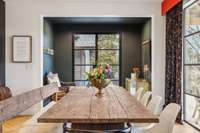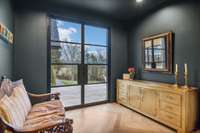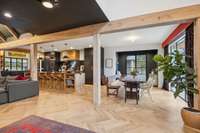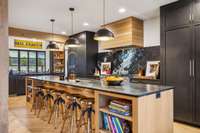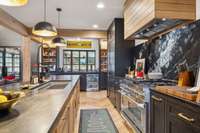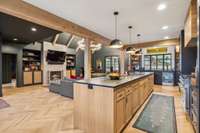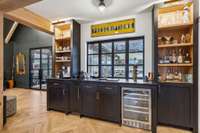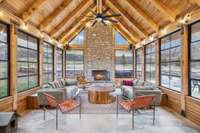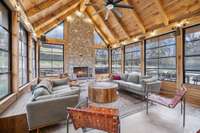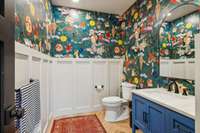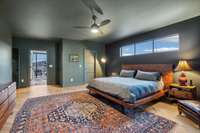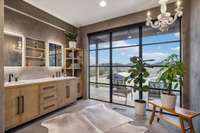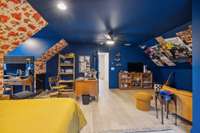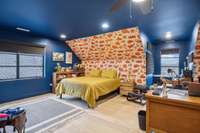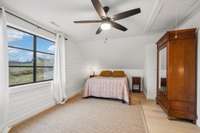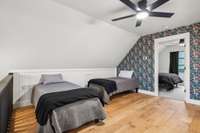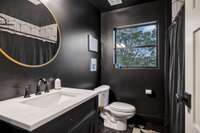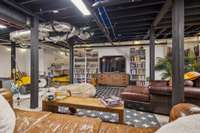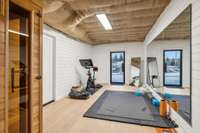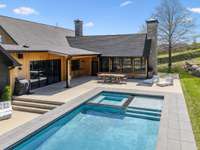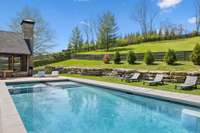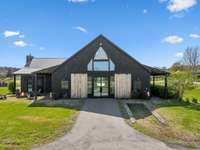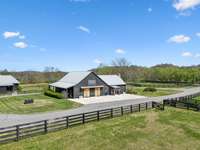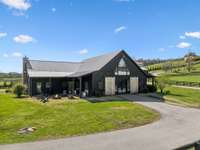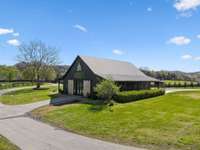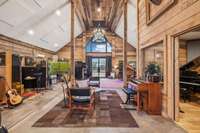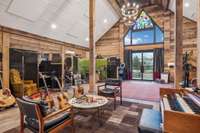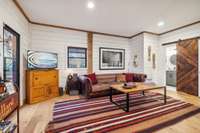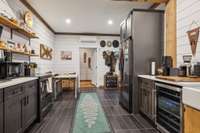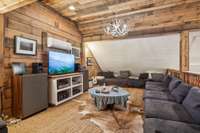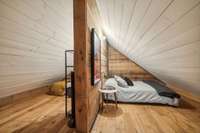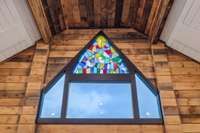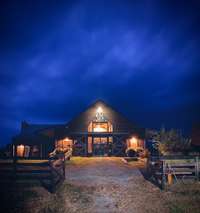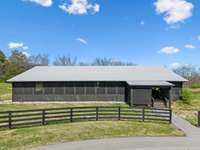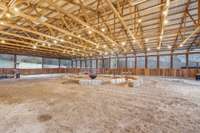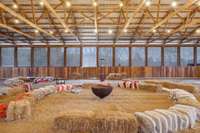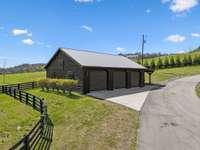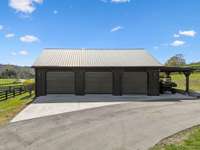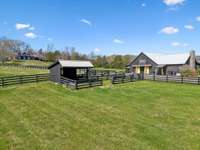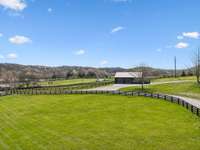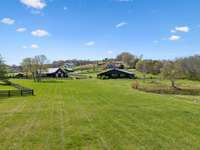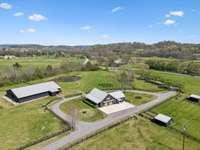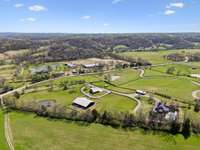- Area 5,978 sq ft
- Bedrooms 4
- Bathrooms 3
Description
Located on over 11 usable acres in one of Leipers Fork' s most desirable locations, this impeccable Modern Farmhouse, completely remodeled and expanded by award- winning architect Nick Dryden, exudes style and sophistication. The expansive front porch offers panoramic views of the property, creating the perfect space for relaxation. The home features an open- concept kitchen and living space, floor- to- ceiling windows, a main- level primary suite, a screened patio with a stone fireplace, a pool and spa, and so much more. Adding to the property' s allure is the 2, 304- square- foot barn, which has been transformed into an incredible professional recording studio, complete with a full kitchen, two lounges ( one can double as a bedroom) , a bathroom, and a sleeping loft. Beyond that, a 70' x 110' covered riding arena is ready for equestrians or a fabulous party. Additionally, there is a 3- bay 30 x 40 workshop garage with roll- up doors and several lean- to sheds in the pastures. Whether you' re looking for a tranquil country retreat, a family compound, a hobby farm, or a place to nurture your creative passions - this home is an unparalleled gem that defines the unique quiet luxury that Leipers Fork offers.
Details
- MLS#: 2813703
- County: Williamson County, TN
- Subd: Leipers Fork
- Stories: 2.00
- Full Baths: 3
- Half Baths: 1
- Bedrooms: 4
- Built: 2005 / RENOV
- Lot Size: 11.230 ac
Utilities
- Water: Public
- Sewer: Septic Tank
- Cooling: Central Air
- Heating: Central
Public Schools
- Elementary: Hillsboro Elementary/ Middle School
- Middle/Junior: Hillsboro Elementary/ Middle School
- High: Independence High School
Property Information
- Constr: Wood Siding
- Floors: Wood
- Garage: 6 spaces / detached
- Parking Total: 6
- Basement: Finished
- Waterfront: No
- Patio: Porch, Covered, Patio, Screened
- Taxes: $8,507
Appliances/Misc.
- Fireplaces: 3
- Drapes: Remain
- Pool: In Ground
Features
- Range
- Dishwasher
- Disposal
- Refrigerator
- Open Floorplan
- Recording Studio
- Redecorated
- Wet Bar
- Primary Bedroom Main Floor
- High Speed Internet
- Security Gate
Location
Directions
Carters Creek to Bear Creek to address, or Old Hillsboro to Floyd, veer left to Bailey, right on Bear Creek to address.


