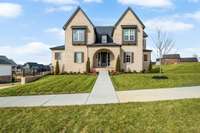- Area 5,290 sq ft
- Bedrooms 6
- Bathrooms 5
Description
Nestled in the coveted community of Reeds Vale, this stunning brick home offers a blend of luxury and comfort in a prime setting. Exquisite Bespoke marble counter and backsplash upgrades in large walk in pantry and downstairs bar and high end lighting throughout. Tastefully done and shows like a Model Home. The luxurious primary suite on the main level is bathed in natural light from large windows and expansive vaulted ceilings. The bathroom suite is stunning w/ large walk in closet decked out in California Closet System. A guest bedroom with an en- suite bath and an office is also located on the main floor. The dream kitchen has double ovens, quartz back splash, custom hood with gas cooktop. The fantastic scullery/ pantry has built in cabinets and shelves with marble counter and back splash and bar sink. The kitchen seamlessly integrates into the spacious great room with cathedral ceilings, large windows to bring in lots of natural light. The house is perfect for entertaining! The great room flows into the spacious screened in deck that carries through the cathedral ceiling. Upstairs, you' ll find three additional bedrooms, a bonus room ideal for relaxing or watching your favorite movie. The downstairs offers an entire living suite. Expansive bonus/ media room for great entertaining. Built in bar area with gorgeous marble counter and backsplash. Built in cabinets along the wall. Storm shelter and another bedroom with a full bath. Ample garage spaces to fit numerous vehicles. Nice concrete pad under the deck. The community has fabulous amenities... pool/ tennis courts, fitness center and recreation area and walking trails throughout. Great location to Hwy 96, I65, I840 and all that Franklin has to offer at your fingertips! The furnishings except for some artwork and personal items and be purchased to make this a fabulous turnkey home. The baby piano is not included and does not remain. Custom roman shades throughout. Video: https:// www. youtube. com/ watch? v= wG_ NHz4kabg.
Details
- MLS#: 2813331
- County: Williamson County, TN
- Subd: Reeds Vale Sec1
- Style: Contemporary
- Stories: 3.00
- Full Baths: 5
- Half Baths: 1
- Bedrooms: 6
- Built: 2024 / EXIST
- Lot Size: 0.650 ac
Utilities
- Water: Public
- Sewer: Private Sewer
- Cooling: Ceiling Fan( s), Central Air, Electric
- Heating: Central, Natural Gas
Public Schools
- Elementary: Arrington Elementary School
- Middle/Junior: Fred J Page Middle School
- High: Fred J Page High School
Property Information
- Constr: Brick, Masonite, ICFs ( Insulated Concrete Forms)
- Roof: Shingle
- Floors: Other
- Garage: 3 spaces / detached
- Parking Total: 3
- Basement: Finished
- Waterfront: No
- Living: 18x14
- Dining: 10x16 / Separate
- Kitchen: 12x19 / Pantry
- Bed 1: 15x17 / Suite
- Bed 2: 12x12 / Bath
- Bed 3: 12x15 / Bath
- Bed 4: 12x14 / Bath
- Bonus: 14x44 / Basement Level
- Patio: Deck, Covered, Porch, Screened
- Taxes: $822
- Amenities: Clubhouse, Dog Park, Fitness Center, Park, Playground, Pool, Sidewalks, Tennis Court(s), Underground Utilities, Trail(s)
- Features: Storm Shelter
Appliances/Misc.
- Fireplaces: 1
- Drapes: Remain
Features
- Built-In Gas Oven
- Double Oven
- Cooktop
- Dishwasher
- Disposal
- Dryer
- ENERGY STAR Qualified Appliances
- Microwave
- Refrigerator
- Stainless Steel Appliance(s)
- Washer
- Smart Appliance(s)
- Built-in Features
- Ceiling Fan(s)
- Entrance Foyer
- Extra Closets
- High Ceilings
- Open Floorplan
- Pantry
- Smart Thermostat
- Storage
- Walk-In Closet(s)
- Wet Bar
- Primary Bedroom Main Floor
- Water Heater
- Windows
- Instant Hot Water Disp
- Low VOC Paints
- Thermostat
Location
Directions
From Nashville, take I-65 South to Murfreesboro Road/Hwy 96 Exit. Go East on Hwy 96 for 6 miles. Take a right on Lampkins Bridge Road, Reeds Vale will be 1/2 mile down on the right.















































