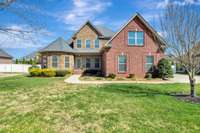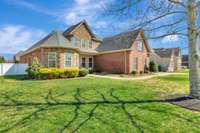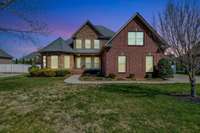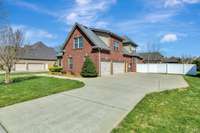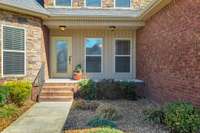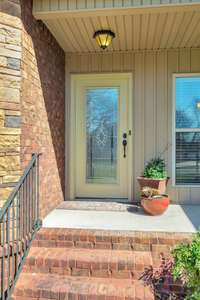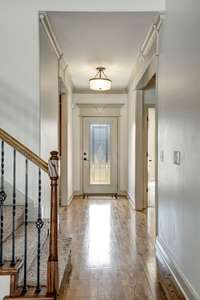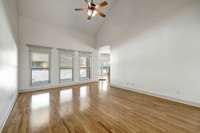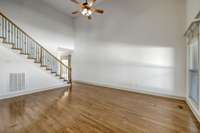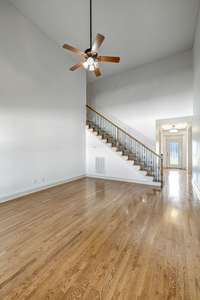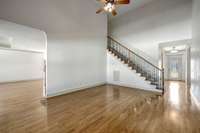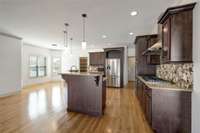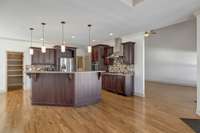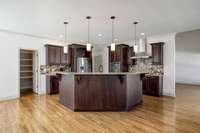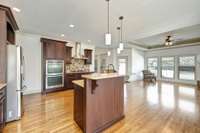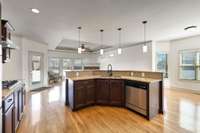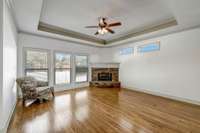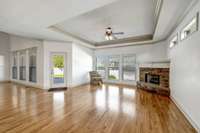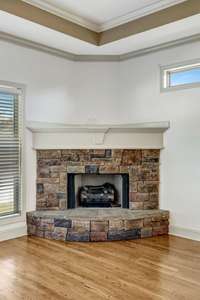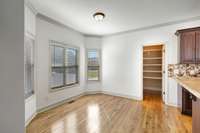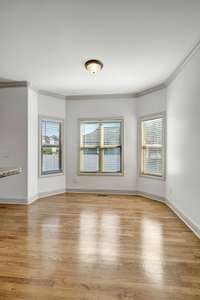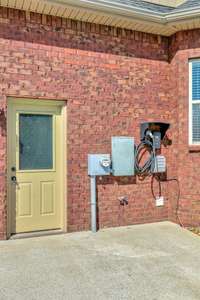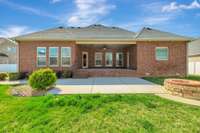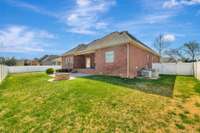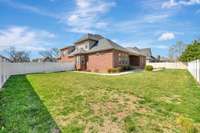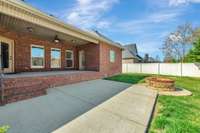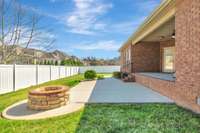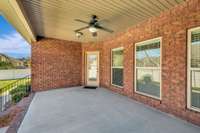- Area 3,471 sq ft
- Bedrooms 4
- Bathrooms 3
Description
High- End Finishes & Luxury Living! This stunning four sided brick beauty in Wynthrope Hall offers an exceptional blend of elegance and comfort including an entry that begins with beautiful sand and finish hardwoods and lead to a formal dining room with wainscoting. The gourmet kitchen is a Chef’s dream with double ovens, granite counters, gas cooktop, stylish backsplash, pot filler, range hood, and stainless steel appliances. The bay window nook is a charming spot for morning coffee. Just off the kitchen is a cozy hearth room with stacked stone fireplace. The living room has soaring ceilings and tons of natural light. The primary suite on the main level is a private retreat with a tray ceiling and a spa- like ensuite, complete with double vanities, walk- in tiled shower, and jetted tub. Upstairs, you’ll find a huge bonus room with a pool table, ideal for entertaining. A spacious walk- in attic provides ample storage. Step outside to enjoy the large covered back patio with a firepit—perfect for outdoor gatherings. The fully fenced backyard features a brand- new vinyl privacy fence for added seclusion. The 3- car garage is a standout feature, offering a 50- amp car charger and a powerful 19. 5 KW EV charger for electric vehicle owners. Gas tankless water heater and full yard irrigation system! Incredible location with great schools, and easy access to Downtown Nashville and BNA Airport. This home is an absolute must- see, combining luxury, comfort, and modern convenience in a fantastic location. Schedule your showing today!
Details
- MLS#: 2811348
- County: Rutherford County, TN
- Subd: Wynthrope Hall
- Style: Traditional
- Stories: 2.00
- Full Baths: 3
- Bedrooms: 4
- Built: 2011 / EXIST
- Lot Size: 0.350 ac
Utilities
- Water: Public
- Sewer: Public Sewer
- Cooling: Central Air, Electric
- Heating: Central, Electric
Public Schools
- Elementary: Mitchell- Neilson Elementary
- Middle/Junior: Siegel Middle School
- High: Siegel High School
Property Information
- Constr: Brick, Vinyl Siding
- Roof: Shingle
- Floors: Carpet, Wood, Tile
- Garage: 3 spaces / detached
- Parking Total: 3
- Basement: Crawl Space
- Waterfront: No
- Living: 15x20
- Dining: 11x14
- Kitchen: 12x14
- Bed 1: 15x20
- Bed 2: 14x16
- Bed 3: 14x18
- Bed 4: 12x16
- Den: 12x20
- Bonus: 15x34 / Second Floor
- Patio: Patio, Covered, Porch
- Taxes: $3,943
Appliances/Misc.
- Fireplaces: 1
- Drapes: Remain
Features
- Built-In Electric Oven
- Cooktop
- Dishwasher
- Disposal
- Microwave
- Ceiling Fan(s)
- Extra Closets
- High Ceilings
- Open Floorplan
- Pantry
- Storage
- Walk-In Closet(s)
- Primary Bedroom Main Floor
Location
Directions
FROM NASHVILLE- EXIT MEDICAL CTR PKWY - TURN LEFT - THEN TURN LEFT AT THOMPSON LANE INTERSECTION - GO APPROXIMATELY 3 MILES & TURN RIGHT ONTO SULPHUR SPRINGS RD - WYNTHROPE HALL SUBDIVISION WILL BE ON RIGHT -

