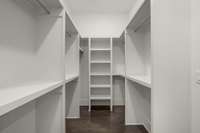- Area 3,312 sq ft
- Bedrooms 4
- Bathrooms 4
Description
NOTHING LIKE THIS ANYWHERE IN NASHVILLE!! ! Custom, riverfront home w/ one of a kind, unobstructed views of downtown Nashville. You must see this in person to appreciate both the high end finishes & amazing views. Developed by Tribe Realty Group & designed by Havens Hollow Interior Design this home boasts 4 private balconies, elevator, river & skyline views, high- end appliances w/ huge island & pantry in the kitchen. Custom cabinets, lighting & plumbing fixtures throughout. Primary bedroom w/ private balcony & spa- like bathroom, secondary bedrooms w/ private baths, wet bar off the bonus room & 4th bedroom perfect for a home office, guests or in- law quarters. Gated driveway & private, fenced backyard. Wired for audio throughout. Unbelievable location w/ quick access to Germantown, Downtown, Midtown, West End, The Nations, East Nashville & all the new development like Oracle & Nashville Riverside. Views, location, elevator, all the space you need w/ everything you want! Get it all & get in now before prices in this growing area skyrocket. Ask about lender credit with preferred lender!
Details
- MLS#: 2810340
- County: Davidson County, TN
- Subd: Twentyone-Eighteen B Cliff Drive
- Stories: 3.00
- Full Baths: 4
- Half Baths: 1
- Bedrooms: 4
- Built: 2024 / NEW
- Lot Size: 0.040 ac
Utilities
- Water: Public
- Sewer: Public Sewer
- Cooling: Central Air, Electric
- Heating: Central, Natural Gas
Public Schools
- Elementary: Cumberland Elementary
- Middle/Junior: Haynes Middle
- High: Whites Creek High
Property Information
- Constr: Masonite, Stone
- Floors: Wood, Tile
- Garage: 2 spaces / attached
- Parking Total: 2
- Basement: Crawl Space
- Fence: Back Yard
- Waterfront: Yes
- View: City, River, Water
- Living: 18x19
- Dining: 11x19
- Kitchen: 10x19
- Bed 1: 15x19 / Suite
- Bed 2: 16x13 / Bath
- Bed 3: 12x14 / Bath
- Bed 4: 14x14 / Walk- In Closet( s)
- Bonus: 15x19 / Wet Bar
- Patio: Deck, Covered
- Taxes: $3,980
- Features: Balcony
Appliances/Misc.
- Fireplaces: 1
- Drapes: Remain
Features
- Gas Oven
- Gas Range
- Dishwasher
- Disposal
- Microwave
- Refrigerator
- Ceiling Fan(s)
- Elevator
- High Ceilings
- In-Law Floorplan
- Pantry
- Walk-In Closet(s)
- Wet Bar
- Kitchen Island
Location
Directions
From I-65 take Trinity Ln West to Cliff Dr, left on Cliff Dr and follow around the curve to the right, home on the left.





















































