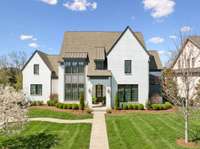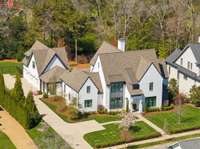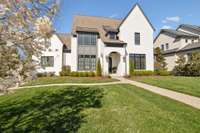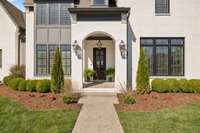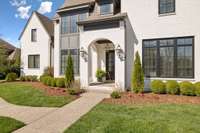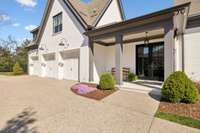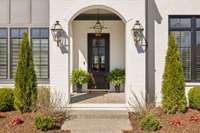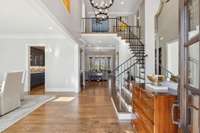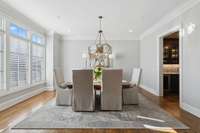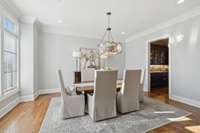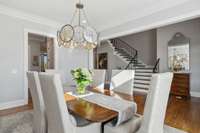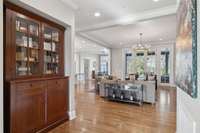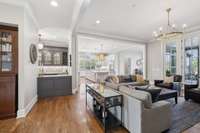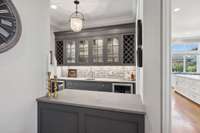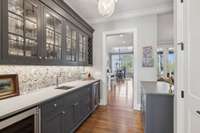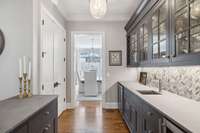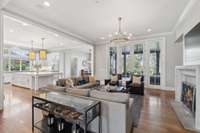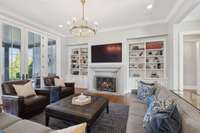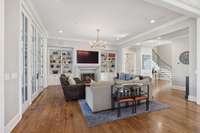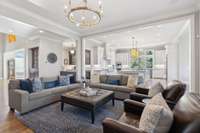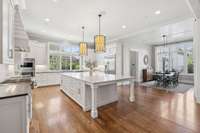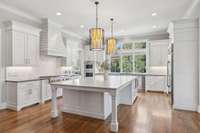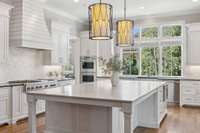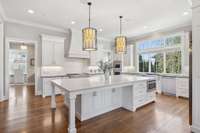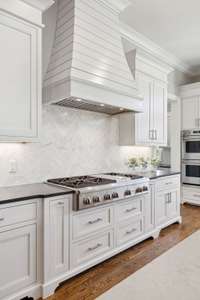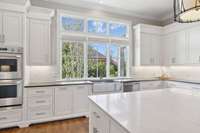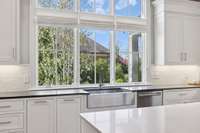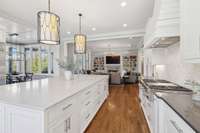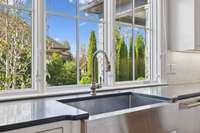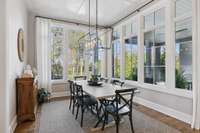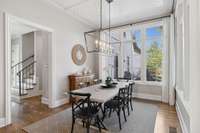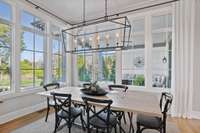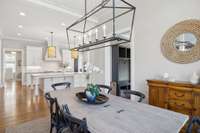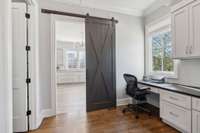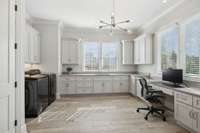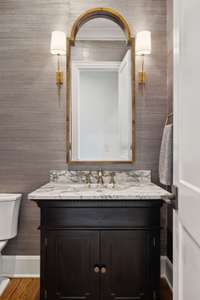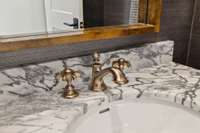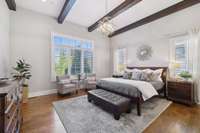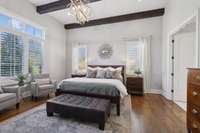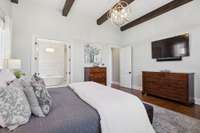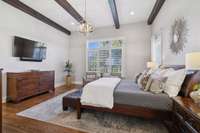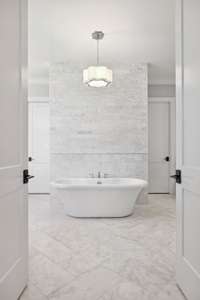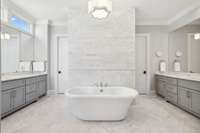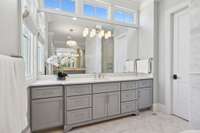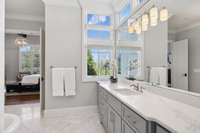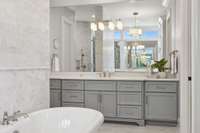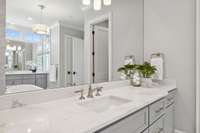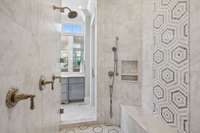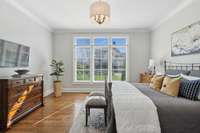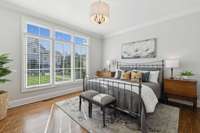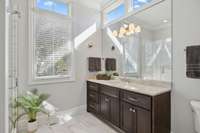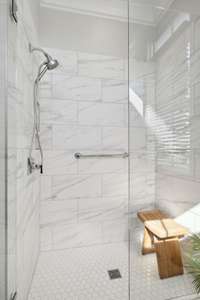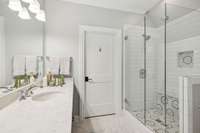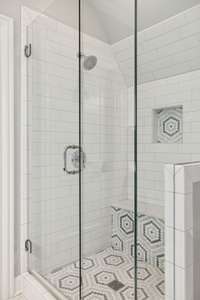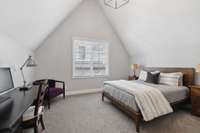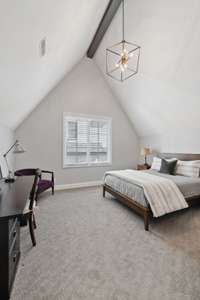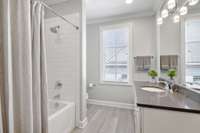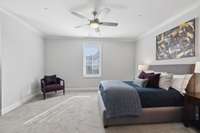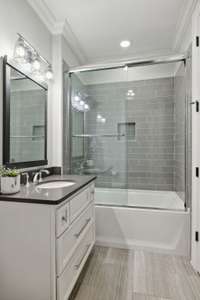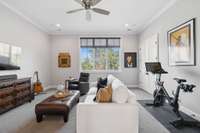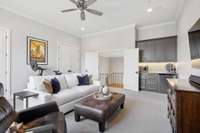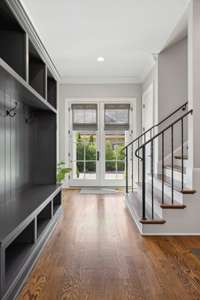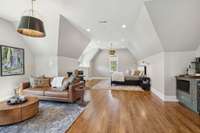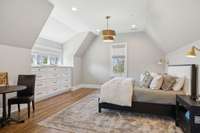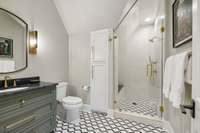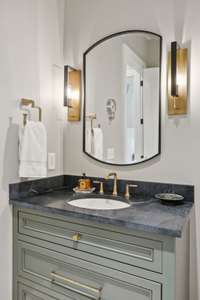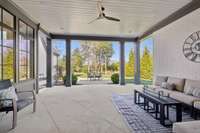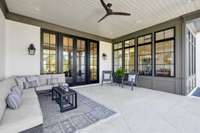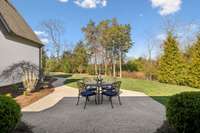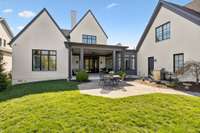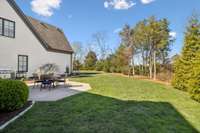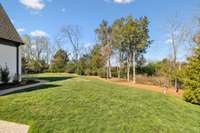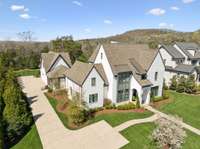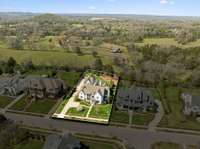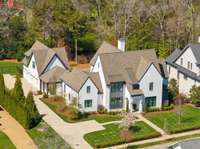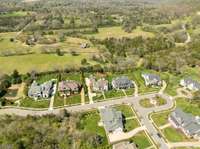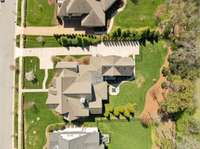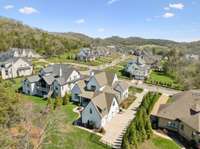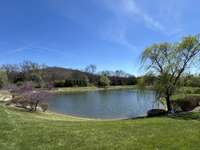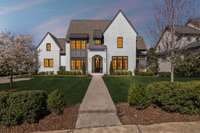- Area 6,633 sq ft
- Bedrooms 6
- Bathrooms 6
Description
Luxury and comfort meet in this beautifully crafted home built by Davis Properties, designed by Sailer Design. Greeted by a two- story foyer and welcomed into a warm living space with an open concept for gathering. The custom design of the living area has built- in bookcases, a full butler' s pantry and open flow into the luxury chef' s kitchen. The kitchen features light pouring in through abundant windows, an over- sized island and Monogram appliances. Open space from indoor to outdoor is perfect for entertaining from the living area, kitchen and outdoor covered patio with a gas grill hookup. Private outdoor living in a tree- lined, fenced backyard backing to private property. Sunset views and plenty of room for a pool on the large, flat lot. The primary bedroom and ensuite guest room are on the main level separate from the living area granting privacy and rest. Four additional ensuite bedrooms are on the second floor with one bedroom and bath studio recently added over the garage for privacy and a separate entrance. Additional features include a spa- like primary bath with marble floors, soaking tub, a walkthrough shower, and dual walk- in custom closets. The laundry room is so large it holds an office space and abundant cabinets for storage. The second floor, media room holds a dry bar and was built with sound proof flooring. Hardwood floors throughout the home and plenty of walk- in storage. Welcome to The Preserve at Echo Estates close to historic downtown Franklin with easy access to I- 65. Kitchen refrigerator, washer and dryer remain.
Details
- MLS#: 2809896
- County: Williamson County, TN
- Subd: Preserve @ Echo Estates Sec2
- Stories: 2.00
- Full Baths: 6
- Half Baths: 1
- Bedrooms: 6
- Built: 2017 / EXIST
- Lot Size: 0.660 ac
Utilities
- Water: Public
- Sewer: Public Sewer
- Cooling: Ceiling Fan( s), Central Air, Electric
- Heating: Central, Natural Gas
Public Schools
- Elementary: Hunters Bend Elementary
- Middle/Junior: Grassland Middle School
- High: Franklin High School
Property Information
- Constr: Brick
- Floors: Carpet, Wood, Marble, Tile
- Garage: 3 spaces / detached
- Parking Total: 3
- Basement: Crawl Space
- Fence: Back Yard
- Waterfront: No
- Living: 20x20
- Dining: 15x18 / Formal
- Kitchen: 18x22 / Eat- in Kitchen
- Bed 1: 18x18 / Suite
- Bed 2: 14x16 / Bath
- Bed 3: 14x17 / Bath
- Bed 4: 14x15 / Bath
- Den: 11x19 / Combination
- Bonus: 18x20 / Wet Bar
- Patio: Patio, Covered
- Taxes: $10,431
- Amenities: Park, Sidewalks, Underground Utilities, Trail(s)
Appliances/Misc.
- Fireplaces: 1
- Drapes: Remain
Features
- Double Oven
- Cooktop
- Dishwasher
- Disposal
- Dryer
- Microwave
- Refrigerator
- Stainless Steel Appliance(s)
- Washer
- Bookcases
- Built-in Features
- Ceiling Fan(s)
- Central Vacuum
- Entrance Foyer
- Extra Closets
- High Ceilings
- Open Floorplan
- Pantry
- Storage
- Walk-In Closet(s)
- Wet Bar
- Primary Bedroom Main Floor
- Water Heater
- Smoke Detector(s)
Location
Directions
From I-65 take exit 68B to Cool Springs Blvd. Right on Cool Springs Blvd, Right on Mack C.Hatcher. Right on Spencer Creek Rd & another immediate Right on Ernest Rice Ln.Left on Echo Ln.Drive past Battle Ground Academy on Echo Lane. Turn left on Alpine Ct.

