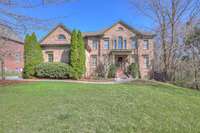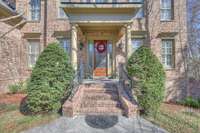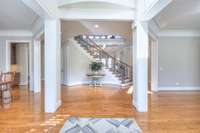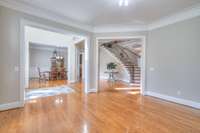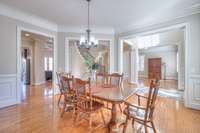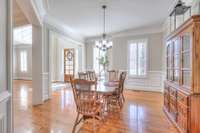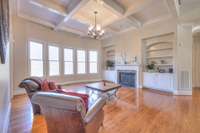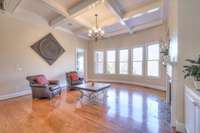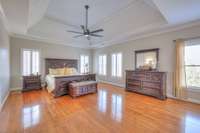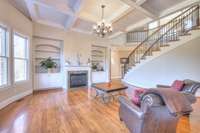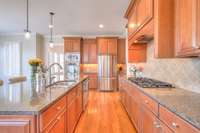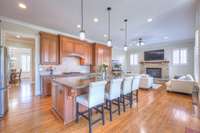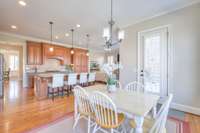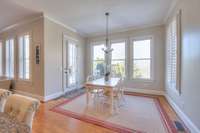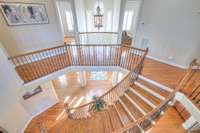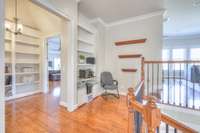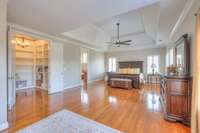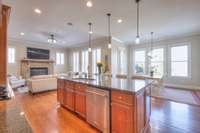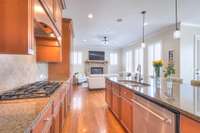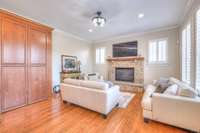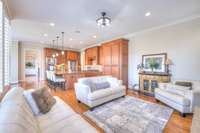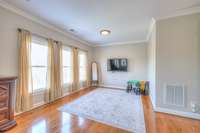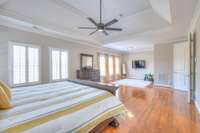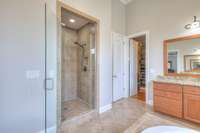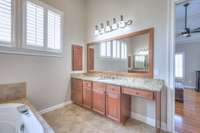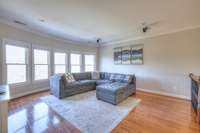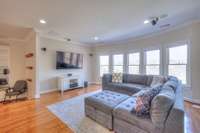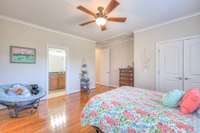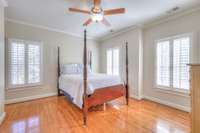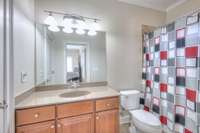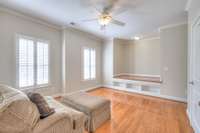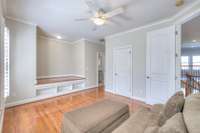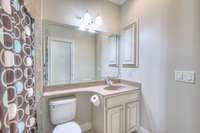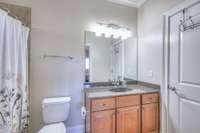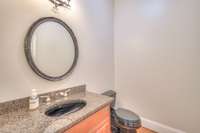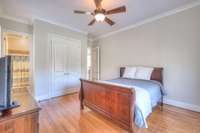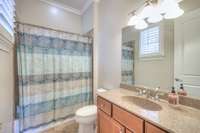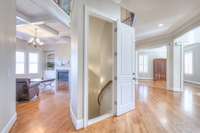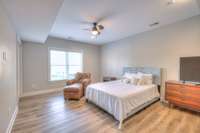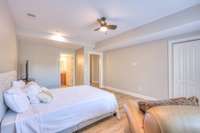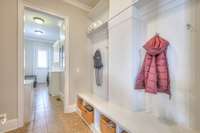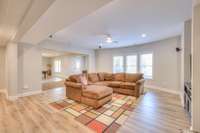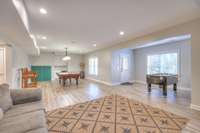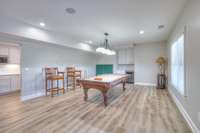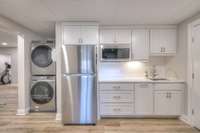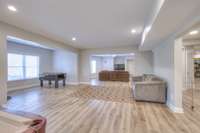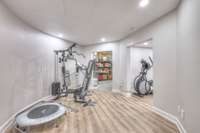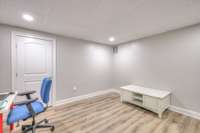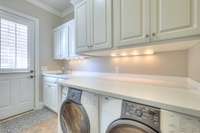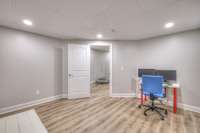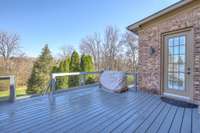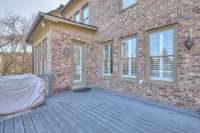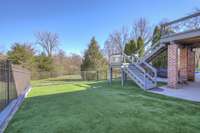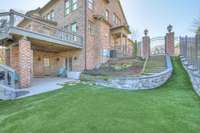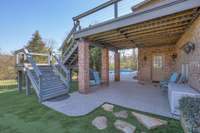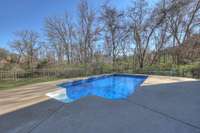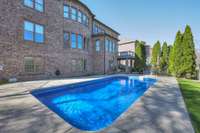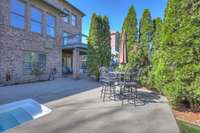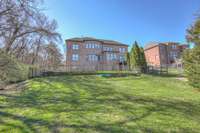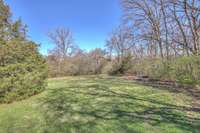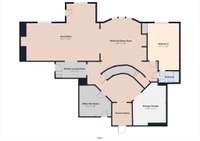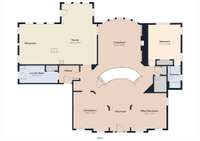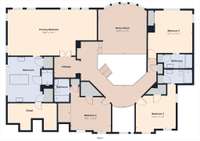- Area 7,073 sq ft
- Bedrooms 6
- Bathrooms 6
Description
Imagine living in your dream home in Brentwood, where you can create unforgettable memories with your loved ones. This stunning property is just waiting for your personal touch. It features a beautiful saltwater pool with a brand- new liner from 2023 and a pump updated in 2022. The fully finished basement is a haven, complete with a full kitchen, an in- law suite, a game room, an exercise area, a storm shelter, and an office space. The main living areas are adorned with gorgeous hardwood floors, and the entire house received a fresh coat of paint in 2022. For comfort and efficiency, there are two new HVAC units installed in 2023 and 2025. The gourmet kitchen is a culinary delight, equipped with a gas cooktop and a cozy breakfast nook. You' ll enjoy plenty of space with two large common areas downstairs and a spacious great room upstairs. This home offers the ultimate in convenience with dual primary bedrooms on both the first and second floors. The upper rear yard and pool area are beautifully landscaped with maintenance- free AstroTurf, making outdoor living a breeze. Whether you' re looking to relax by the pool or entertain friends and family, this home has everything you need to make your dreams a reality.
Details
- MLS#: 2809831
- County: Williamson County, TN
- Subd: Wetherbrooke
- Stories: 3.00
- Full Baths: 6
- Half Baths: 1
- Bedrooms: 6
- Built: 2007 / EXIST
- Lot Size: 0.400 ac
Utilities
- Water: Public
- Sewer: Public Sewer
- Cooling: Central Air
- Heating: Central
Public Schools
- Elementary: Edmondson Elementary
- Middle/Junior: Brentwood Middle School
- High: Brentwood High School
Property Information
- Constr: Brick
- Floors: Wood, Laminate, Tile
- Garage: 3 spaces / detached
- Parking Total: 3
- Basement: Finished
- Waterfront: No
- Living: 19x17 / Separate
- Dining: 15x14
- Kitchen: 31x16 / Eat- in Kitchen
- Bed 1: 31x16 / Suite
- Bed 2: 16x15 / Bath
- Bed 3: 14x12 / Bath
- Bed 4: 14x12 / Bath
- Den: 14x14
- Bonus: 19x17 / Basement Level
- Patio: Deck, Patio
- Taxes: $6,969
Appliances/Misc.
- Fireplaces: 2
- Drapes: Remain
Features
- Double Oven
- Cooktop
- Dishwasher
- Disposal
- Microwave
- Refrigerator
- Stainless Steel Appliance(s)
- Bookcases
- Built-in Features
- Ceiling Fan(s)
- Entrance Foyer
- Extra Closets
- High Ceilings
- In-Law Floorplan
- Open Floorplan
- Pantry
- Storage
- Walk-In Closet(s)
- Wet Bar
Location
Directions
Rt. 65 to Concord Rd. Turn R onto Concord Rd. L onto Edmondson Pike for .9 mi. R onto Liberty Church Rd for .2 mi. Continue on Sunset Rd. W for .1 mi. L onto Eldwick Dr for 495 ft.

