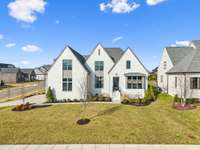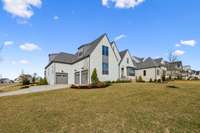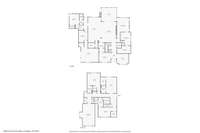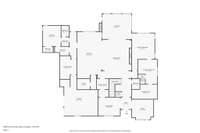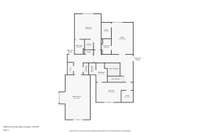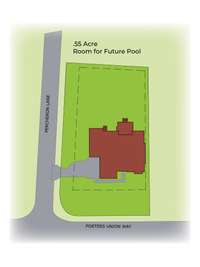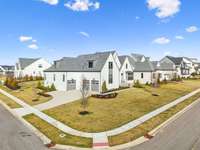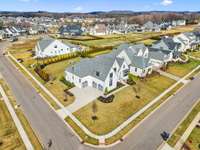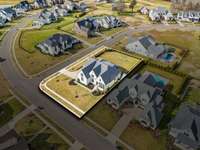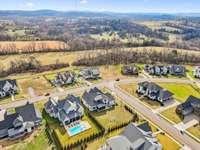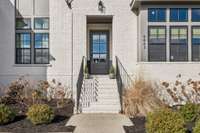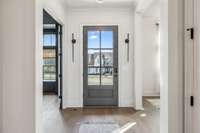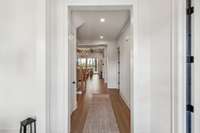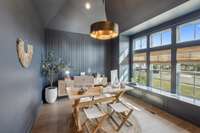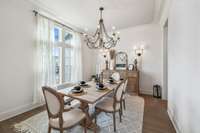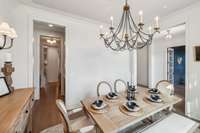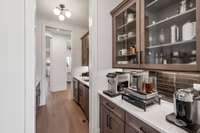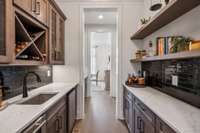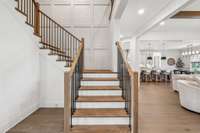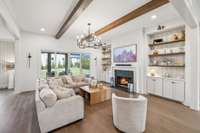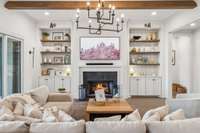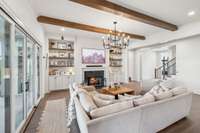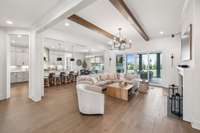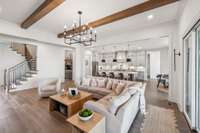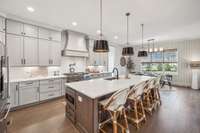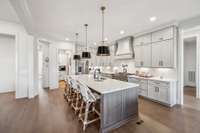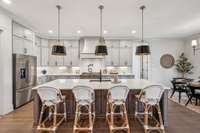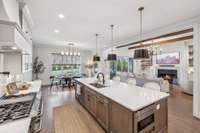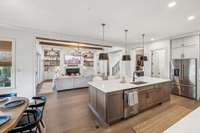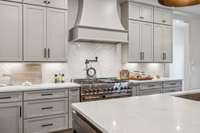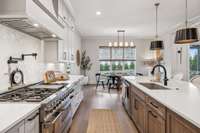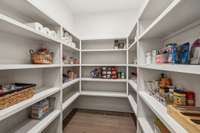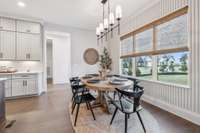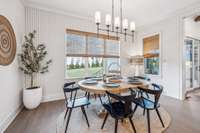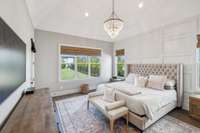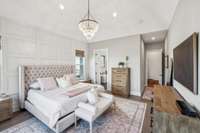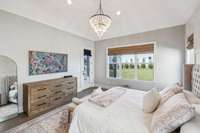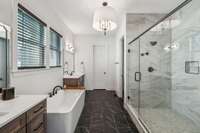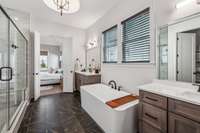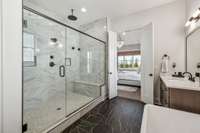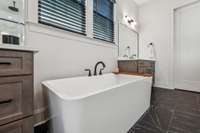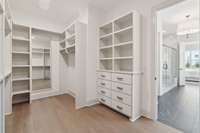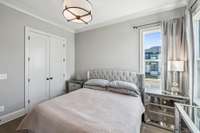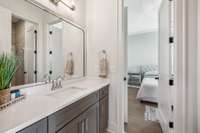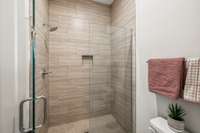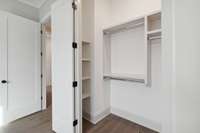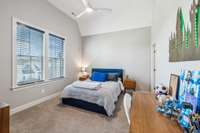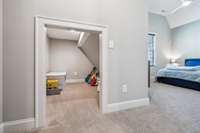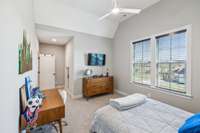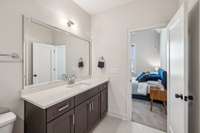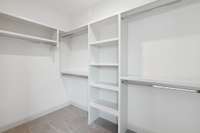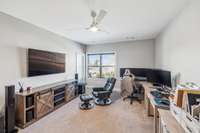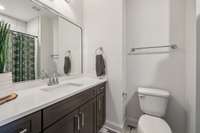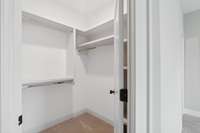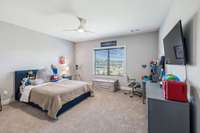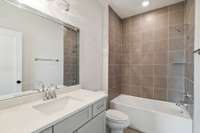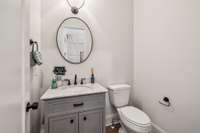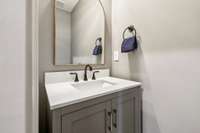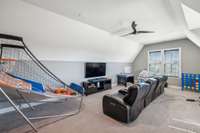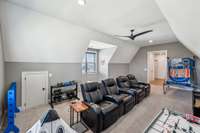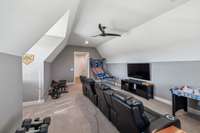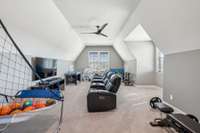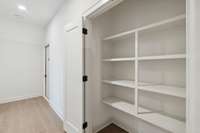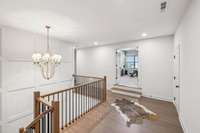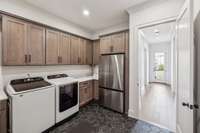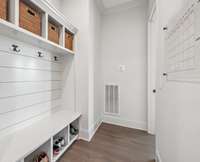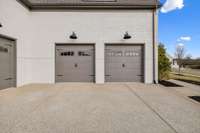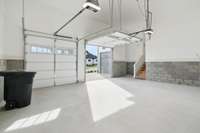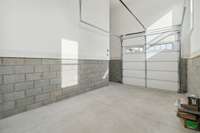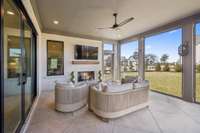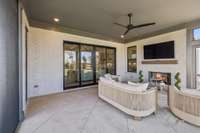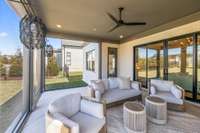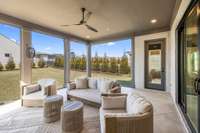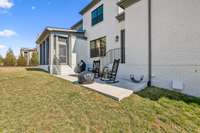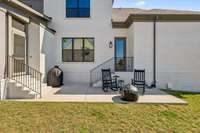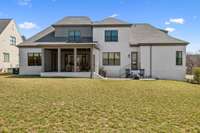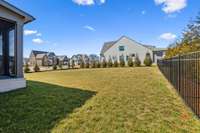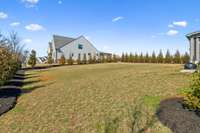- Area 4,988 sq ft
- Bedrooms 5
- Bathrooms 5
Description
Exceptional Value in Hardeman Springs! Enjoy the scenic drive through Williamson County to your custom- built home, where luxury and comfort blend seamlessly. This thoughtfully designed residence boasts upgraded features and open living spaces, including a main- level owner’s retreat with a spa- like bath and extra- large closet. The main floor also includes a second bedroom, private study, and a spacious family room with a fireplace, which flows effortlessly into the chef’s kitchen. Sliding doors lead to a screened- in covered porch with fireplace, perfect for year- round relaxation. A large walk- in pantry and coffee bar, upgraded window treatments and light fixtures, and a convenient rear foyer ideal for a future pool bath add to the home’s functionality. Upstairs, every bedroom connects to a full bath, while a large bonus room offers additional living space. Don’t miss the unfinished storage spaces which can be finished out to add additional living space. The 3- car garage provides ample storage, and the spacious backyard is ready for a future pool. Professionally designed landscape lighting and full- yard irrigation enhance the home’s curb appeal. Enjoy community amenities and easy access to Franklin, Murfreesboro, and Nolensville.
Details
- MLS#: 2808763
- County: Williamson County, TN
- Subd: Hardeman Springs Sec2
- Style: Traditional
- Stories: 2.00
- Full Baths: 5
- Half Baths: 2
- Bedrooms: 5
- Built: 2022 / EXIST
- Lot Size: 0.550 ac
Utilities
- Water: Public
- Sewer: STEP System
- Cooling: Central Air, Electric
- Heating: Central, Natural Gas
Public Schools
- Elementary: Arrington Elementary School
- Middle/Junior: Fred J Page Middle School
- High: Fred J Page High School
Property Information
- Constr: Brick
- Roof: Shingle
- Floors: Carpet, Wood, Tile
- Garage: 3 spaces / attached
- Parking Total: 3
- Basement: Crawl Space
- Waterfront: No
- Living: 19x17
- Dining: 14x11 / Formal
- Kitchen: 18x15
- Bed 1: 16x15 / Suite
- Bed 2: 12x12 / Bath
- Bed 3: 14x11 / Bath
- Bed 4: 15x14 / Bath
- Bonus: Second Floor
- Patio: Porch, Covered, Patio, Screened
- Taxes: $3,875
- Amenities: Park, Pool, Sidewalks, Underground Utilities
Appliances/Misc.
- Fireplaces: 2
- Drapes: Remain
Features
- Double Oven
- Electric Oven
- Gas Range
- Dishwasher
- Disposal
- Ice Maker
- Microwave
- Refrigerator
- Stainless Steel Appliance(s)
- Bookcases
- Built-in Features
- Ceiling Fan(s)
- Entrance Foyer
- Extra Closets
- Open Floorplan
- Pantry
- Storage
- Walk-In Closet(s)
- Wet Bar
- High Speed Internet
- Kitchen Island
- Fire Sprinkler System
- Smoke Detector(s)
Location
Directions
I-65 to Hwy 96/Murfreesboro Rd Exit 65 East, Hardeman Springs will be on the Left or I-840 East to Nolensville Rd Exit North, Left on Hwy 96/Murfreesboro Rd at Light, Hardeman Springs will be on the Right. GPS: Use 4991 Murfreesboro Rd, Arrington

