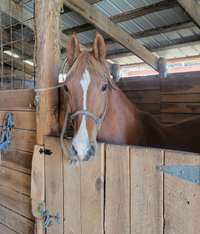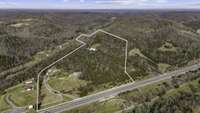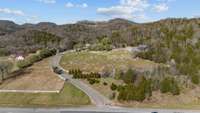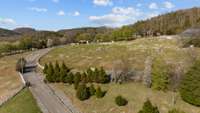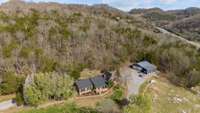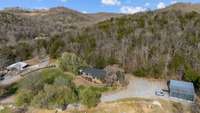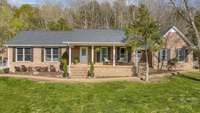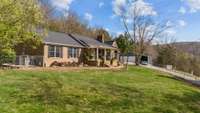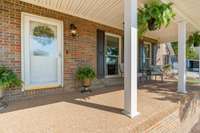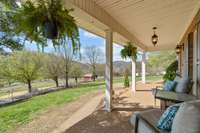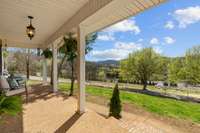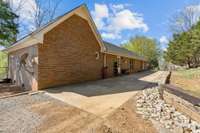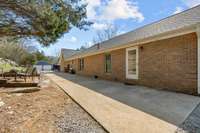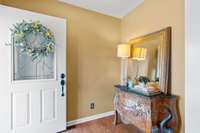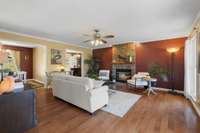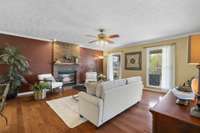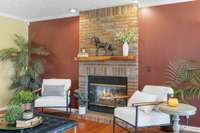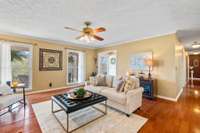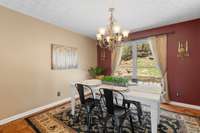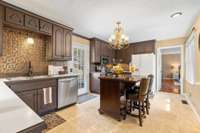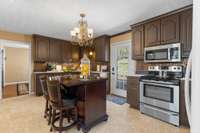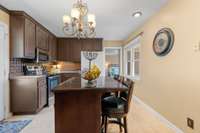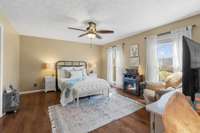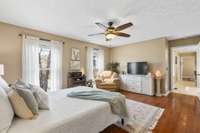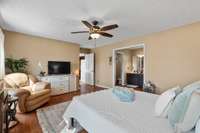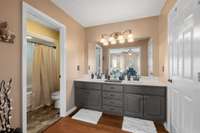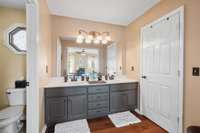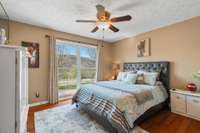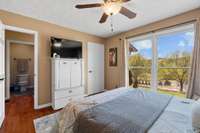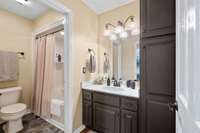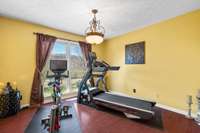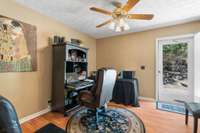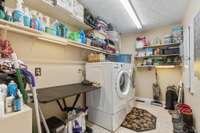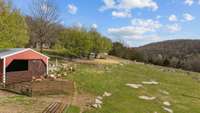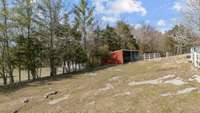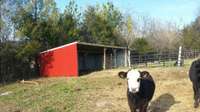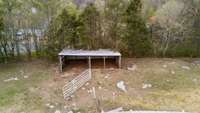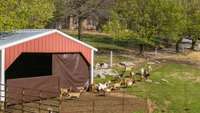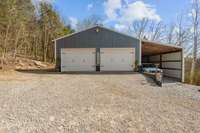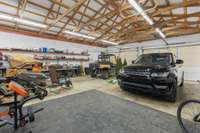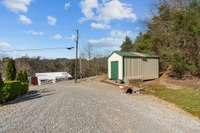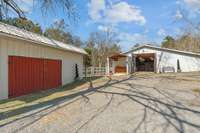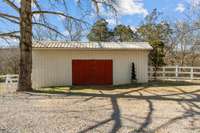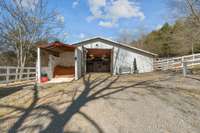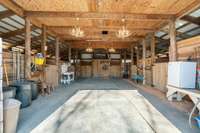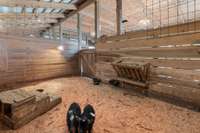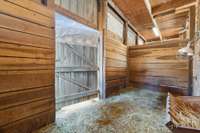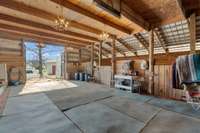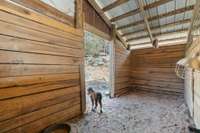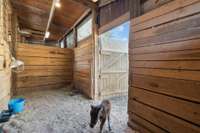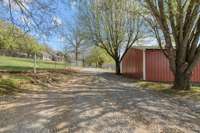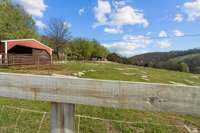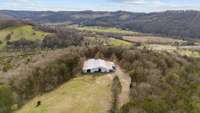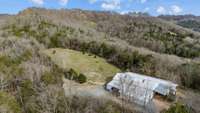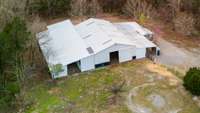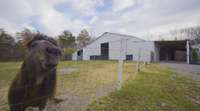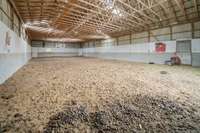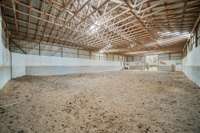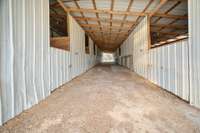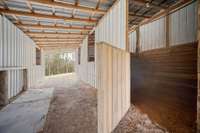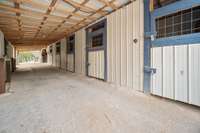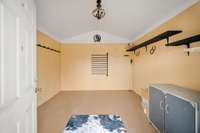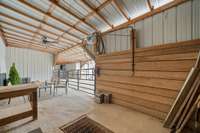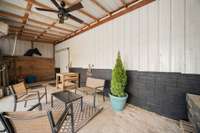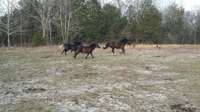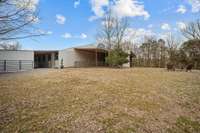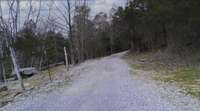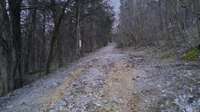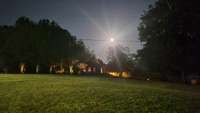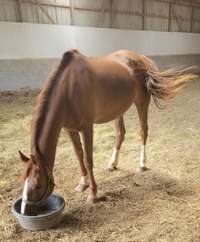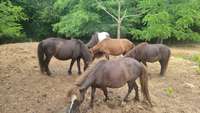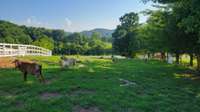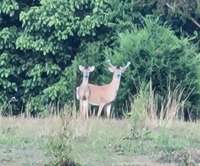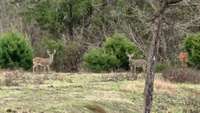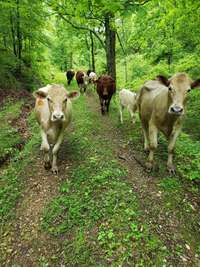- Area 2,000 sq ft
- Bedrooms 4
- Bathrooms 2
Description
Cedarstone Ranch – A 60- Acre Equestrian Retreat with Stunning Mountain Views . Welcome to Cedarstone Ranch, a breathtaking 60. 03- acre property designed for equestrian enthusiasts and those seeking the ultimate farm lifestyle. Nestled amidst picturesque mountain views, this versatile estate offers endless possibilities for a family farm, equestrian business, or private retreat. At the heart of the property is a 2, 000 sq. ft. home featuring 4 bedrooms and 2 bathrooms, where you can unwind on the front porch while taking in the serene countryside. For horse lovers, the 22- stall barn is a standout, complete with automatic watering, a wash bay, and a spacious 40x100 indoor riding arena—perfect for year- round training. Additional equestrian amenities include a tack room, an outdoor riding area, and scenic riding trails. A second 6- stall barn is ideal for smaller livestock, complemented by multiple outbuildings for farm use. Beyond horses, the property offers expansive trails suited for horseback riding, ATVs, or simply exploring the natural beauty of the land. Located just minutes from Hidden Harbor Marina at Center Hill Lake, this exceptional property provides both the tranquility of rural living and the convenience of nearby recreational activities. Don’t miss this rare opportunity to own a turnkey equestrian estate—schedule your private tour of Cedarstone Ranch today! see video tour at https:// youtu. be/ dl3ovgXpRjc
Details
- MLS#: 2807994
- County: Dekalb County, TN
- Style: Ranch
- Stories: 1.00
- Full Baths: 2
- Bedrooms: 4
- Built: 1998 / EXIST
- Lot Size: 60.300 ac
Utilities
- Water: Public
- Sewer: Septic Tank
- Cooling: Central Air
- Heating: Heat Pump
Public Schools
- Elementary: DeKalb West Elementary
- Middle/Junior: DeKalb Middle School
- High: De Kalb County High School
Property Information
- Constr: Brick
- Roof: Shingle
- Floors: Wood, Vinyl
- Garage: 2 spaces / detached
- Parking Total: 2
- Basement: Crawl Space
- Waterfront: No
- Living: 17x18
- Dining: 11x11 / Formal
- Kitchen: 18x11
- Bed 1: 16x14 / Suite
- Bed 2: 12x11
- Bed 3: 11x11
- Bed 4: 11x11
- Patio: Porch, Covered, Patio
- Taxes: $2,882
- Features: Storage Building
Appliances/Misc.
- Fireplaces: 1
- Drapes: Remain
Features
- Electric Range
- Dishwasher
- Microwave
- Ceiling Fan(s)
- Entrance Foyer
- Primary Bedroom Main Floor
- Security Gate
- Smoke Detector(s)
Location
Directions
From I-40E take Exit 239A to Hwy 70 East. Approx. 26 miles to 7474 Nashville Hwy, home on the left. Home is gated

