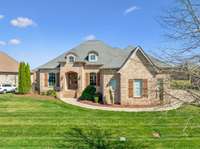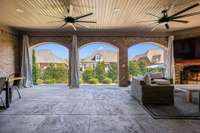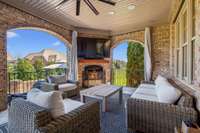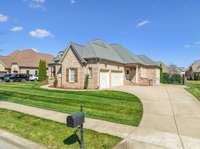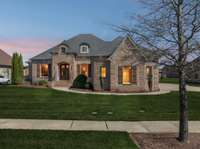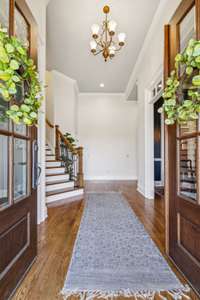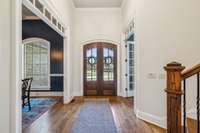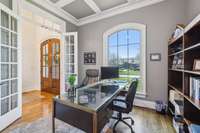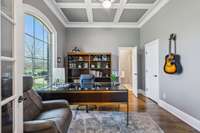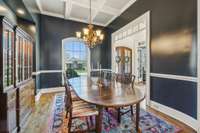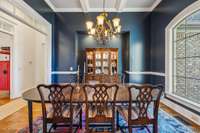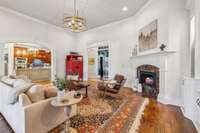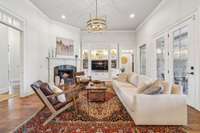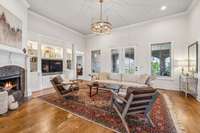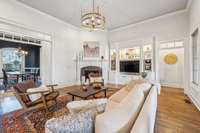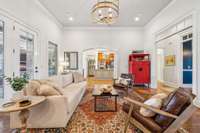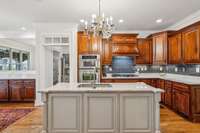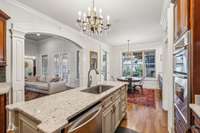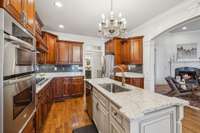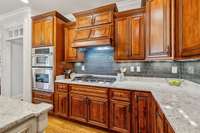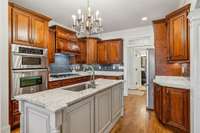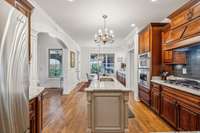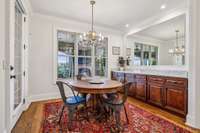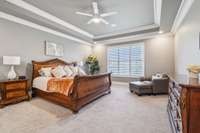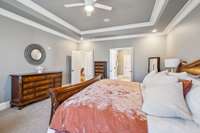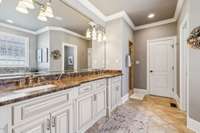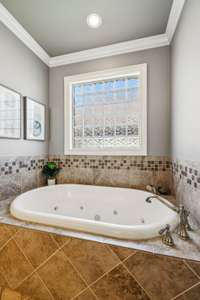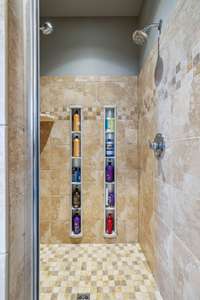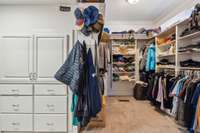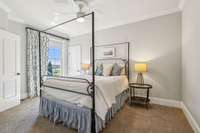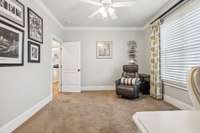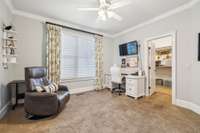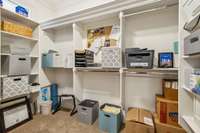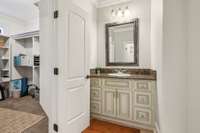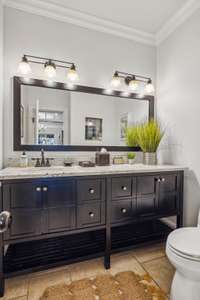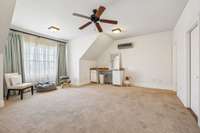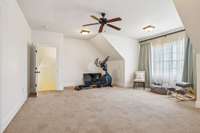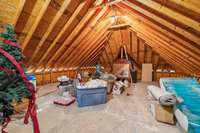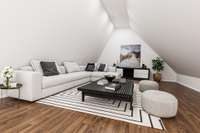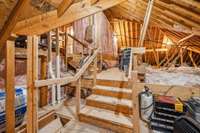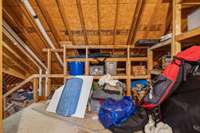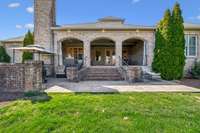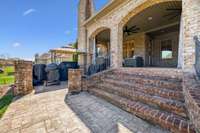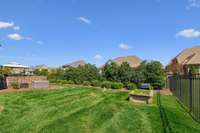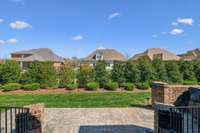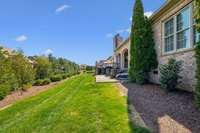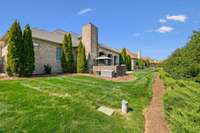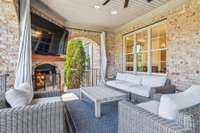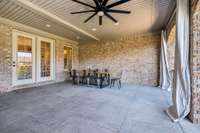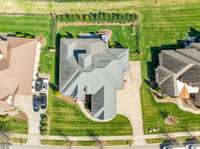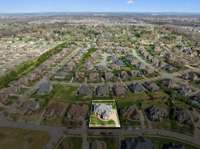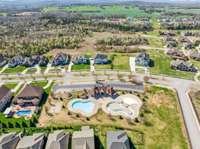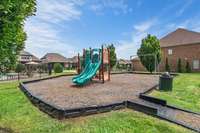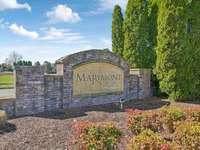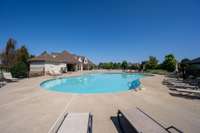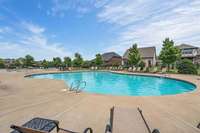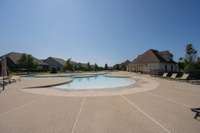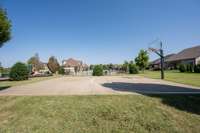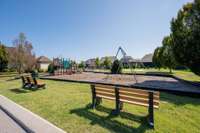- Area 3,275 sq ft
- Bedrooms 4
- Bathrooms 3
Description
Welcome to 1915 Rolling Creek Dr. Where Impeccable Maintenance Meets Elegant Living Beautifully maintained with the perfect blend of thoughtful upgrades, luxury comfort, and an entertainer- friendly design. Every inch of the property reflects pride of ownership, making it not just move- in ready, but move- in perfect. Step into a flowing, open- concept layout that offers the ideal balance of spaciousness and cozy charm. Whether you’re hosting 50 friends for a holiday celebration or enjoying a peaceful evening in, this home was designed with your lifestyle in mind. Once you schedule your showing you' ll to see that it is meticulous maintained with some major upgrades. You’ll find a brand new HVAC mini- split system, high end TRANE main HVAC, a high- end gas tankless water heater with a recirculating line, Kohler one- piece toilets and outlets for your bidets, new luxurious textured carpet in the primary bedroom, a 6’ whirlpool tub, a whole- home water softener, custom trim and moldings throughout, a central vacuum, encapsulated crawlspace, well- fed irrigation system, multi- zone sound system, and much more. This home has been significantly updated and maintained with longevity and efficiency in mind. The seamless flow between the kitchen, dining, and living areas creates a warm, inviting space that’s ideal for gatherings of any size. The $ 15, 000 multi- zone sound system sets the perfect vibe no matter the occasion inside and out. The real gem is the covered patio though. Enjoy total privacy in your backyard oasis, complete with lush landscaping, professional lighting, and a massive, covered patio featuring a fireplace and mounted TV. It’s your own personal retreat, perfect for watching the big game or winding down with a glass of wine. Don’t forget you' re in one of the most desirable neighborhoods in Murfreesboro with a gated entrance, community pools ( one with zero- entry and lazy river) , gorgeous playground, basketball court, sidewalks, underground utilities, and more.
Details
- MLS#: 2807821
- County: Rutherford County, TN
- Subd: Marymont Springs Sec 1 Ph 3
- Stories: 2.00
- Full Baths: 3
- Half Baths: 2
- Bedrooms: 4
- Built: 2010 / EXIST
- Lot Size: 0.380 ac
Utilities
- Water: Public
- Sewer: Public Sewer
- Cooling: Central Air
- Heating: Central
Public Schools
- Elementary: Rockvale Elementary
- Middle/Junior: Blackman Middle School
- High: Blackman High School
Property Information
- Constr: Brick
- Roof: Asphalt
- Floors: Carpet, Wood, Tile
- Garage: 3 spaces / detached
- Parking Total: 3
- Basement: Crawl Space
- Fence: Back Yard
- Waterfront: No
- Living: 22x17
- Dining: 13x11 / Formal
- Kitchen: 25x12 / Eat- in Kitchen
- Bed 1: 20x16 / Suite
- Bed 2: 13x12 / Walk- In Closet( s)
- Bed 3: 15x11 / Walk- In Closet( s)
- Bed 4: 18x14 / Bath
- Bonus: 18x14 / Second Floor
- Patio: Patio, Covered
- Taxes: $4,484
- Amenities: Gated, Playground, Pool, Sidewalks, Underground Utilities
Appliances/Misc.
- Fireplaces: 2
- Drapes: Remain
Features
- Double Oven
- Cooktop
- Gas Range
- Dishwasher
- Dryer
- Refrigerator
- Stainless Steel Appliance(s)
- Washer
- Water Purifier
- Bookcases
- Built-in Features
- Ceiling Fan(s)
- Central Vacuum
- Entrance Foyer
- Extra Closets
- High Ceilings
- Open Floorplan
- Storage
- Walk-In Closet(s)
- Primary Bedroom Main Floor
Location
Directions
From Murfreesboro 96W, take a left on Rucker followed by a Right in Marymont Springs subdivision. Next, take a right on Mary Lake Way, then a left on Fairhaven, and lastly take a left onto Rolling Creek Drive , Home is on the left.

