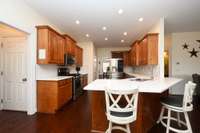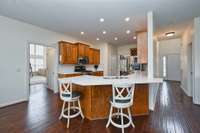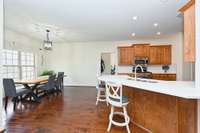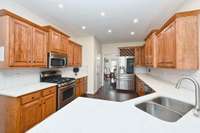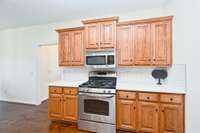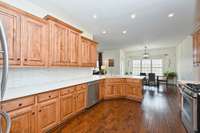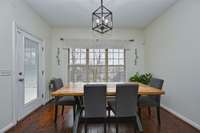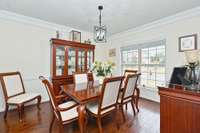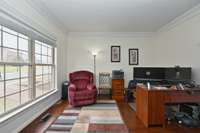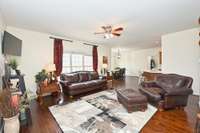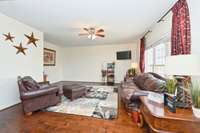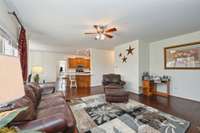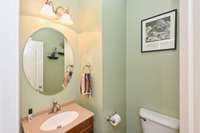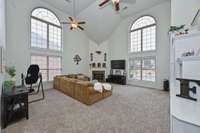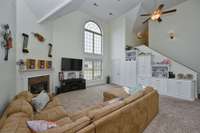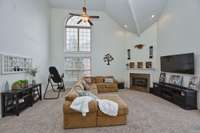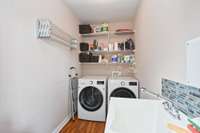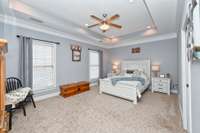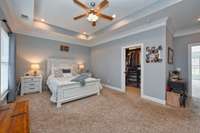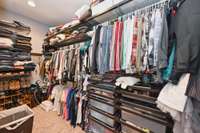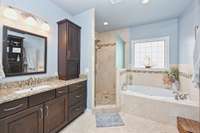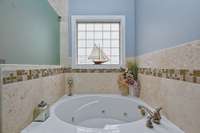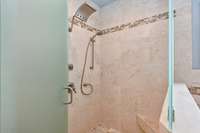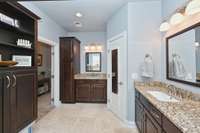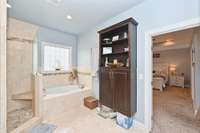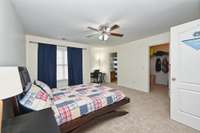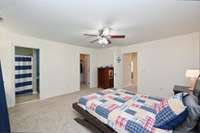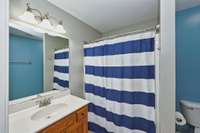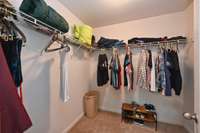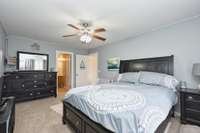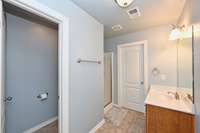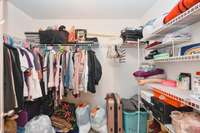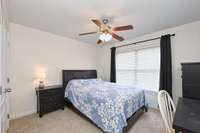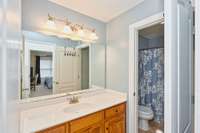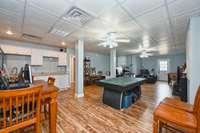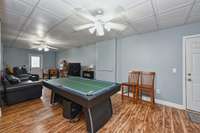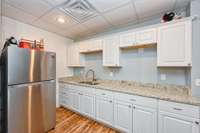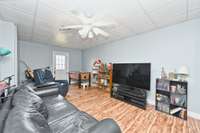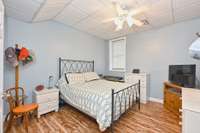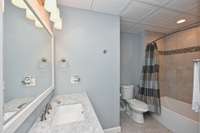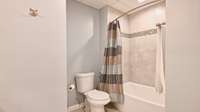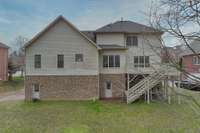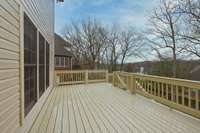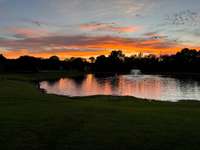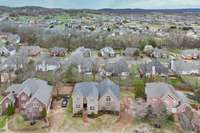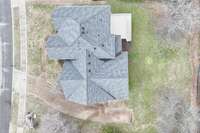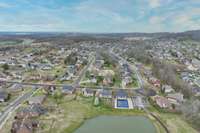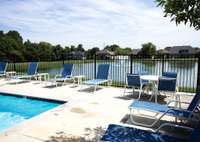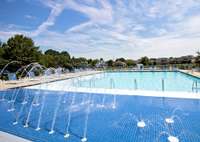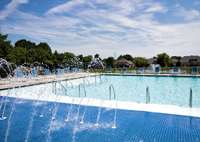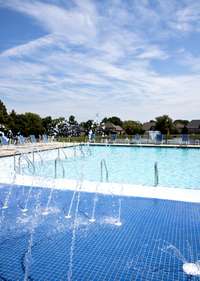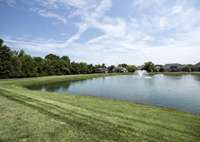- Area 4,510 sq ft
- Bedrooms 5
- Bathrooms 5
Description
Looking for an in law or teen suite basement home? This home has a finished basement with entrance from inside OR at garage level ( no stairs) / or back patio. Has living area, full bath, bedroom and kitchenette. Main floor boosts an office, formal dining, den, HUGE bonus room with fireplace, half bath and primary suite with impressive bath ( soaking tub plus separate shower) . Upstairs has 3 bedrooms and 3 full baths- two of which are ensuite to bedrooms. NEW QUARTZ countertops in kitchen and new backsplash, fresh paint throughout, and new carpet upstairs.... this home is 100% move in ready! Did I mention the FOUR car garage? This is an amazing home! Neighborhood has a community pool in walking distance ( about 5 years old) , a clubhouse, a pond and sidewalks for walking and playing. Zoned Station Camp schools for all 3! Roof replaced in 2019, water heater in 2021, all 3 HVACS believed to be replaced around 2015. Deck redone and restained in Fall of 2024
Details
- MLS#: 2806954
- County: Sumner County, TN
- Subd: Wynbrooke
- Stories: 3.00
- Full Baths: 5
- Half Baths: 1
- Bedrooms: 5
- Built: 2007 / EXIST
- Lot Size: 0.300 ac
Utilities
- Water: Public
- Sewer: Public Sewer
- Cooling: Central Air, Electric
- Heating: Central, Natural Gas
Public Schools
- Elementary: Station Camp Elementary
- Middle/Junior: Station Camp Middle School
- High: Station Camp High School
Property Information
- Constr: Brick
- Floors: Carpet, Wood
- Garage: 4 spaces / detached
- Parking Total: 4
- Basement: Apartment
- Waterfront: No
- Dining: 13x12 / Formal
- Kitchen: 17x13 / Eat- in Kitchen
- Bed 1: 19x18 / Full Bath
- Bed 2: 17x11 / Bath
- Bed 3: 15x14 / Bath
- Bed 4: 12x11
- Den: 19x14
- Bonus: 24x20 / Main Level
- Patio: Deck
- Taxes: $3,418
- Amenities: Clubhouse, Pool, Sidewalks, Underground Utilities
Appliances/Misc.
- Fireplaces: 1
- Drapes: Remain
Features
- Gas Oven
- Dishwasher
- Disposal
Location
Directions
Vietnam Veterans to exit 8. Left at light. Right into Wynbrooke. Right on Cedar Ridge Lane. Home on right.


