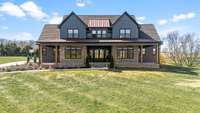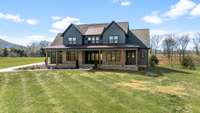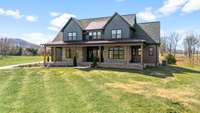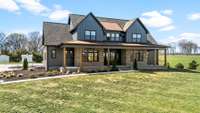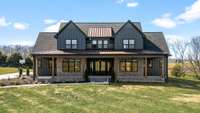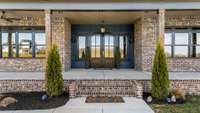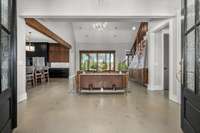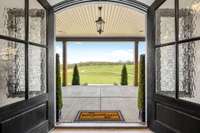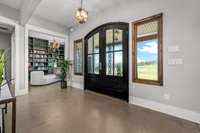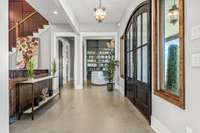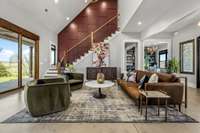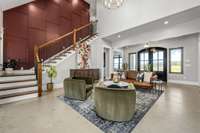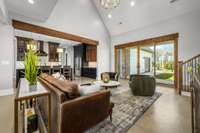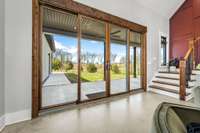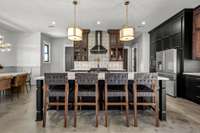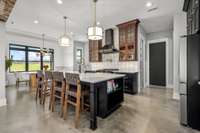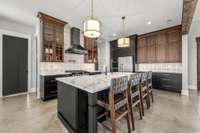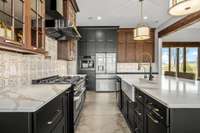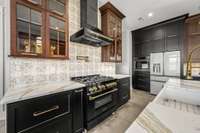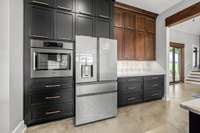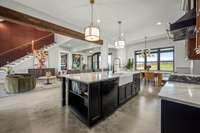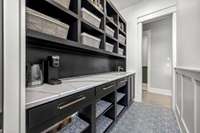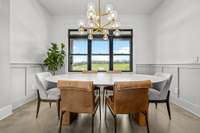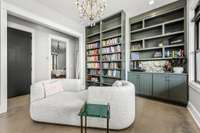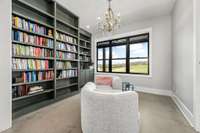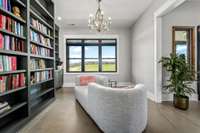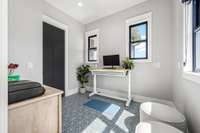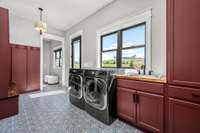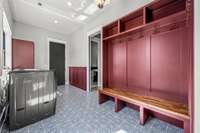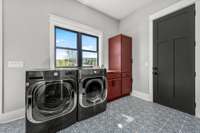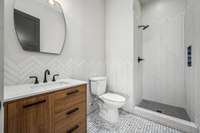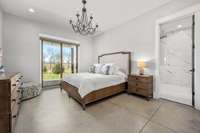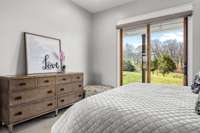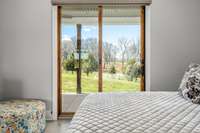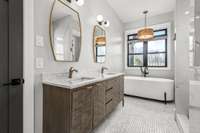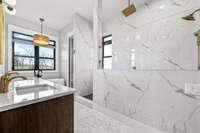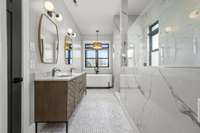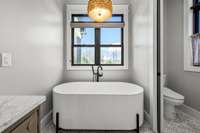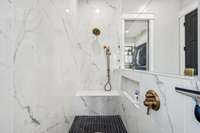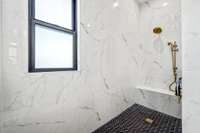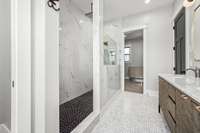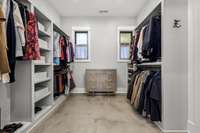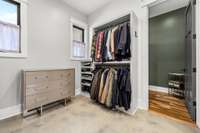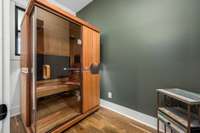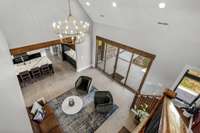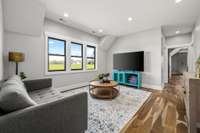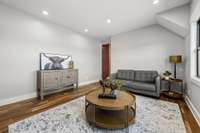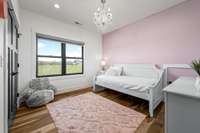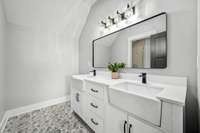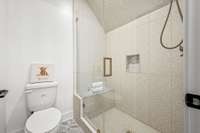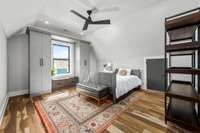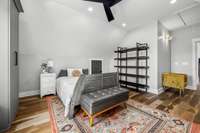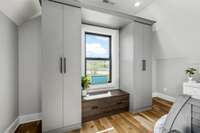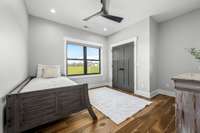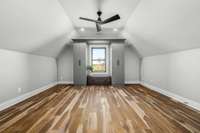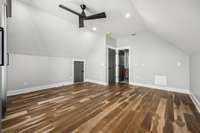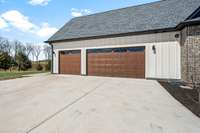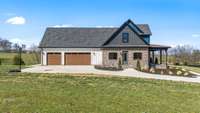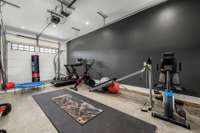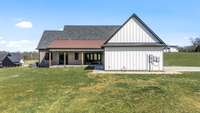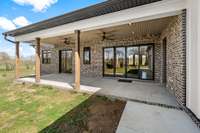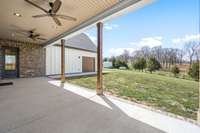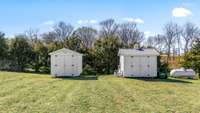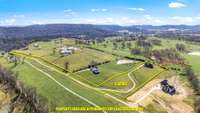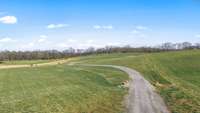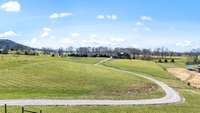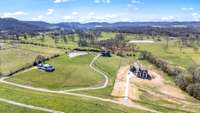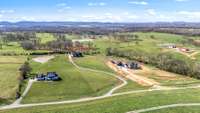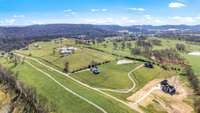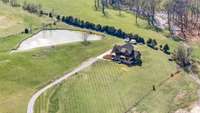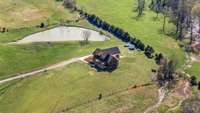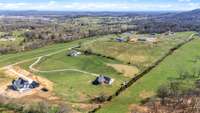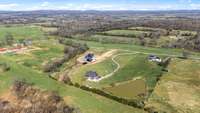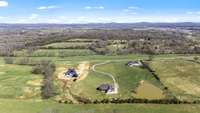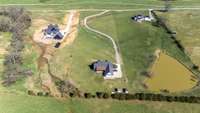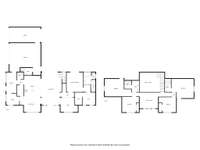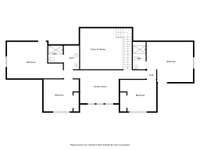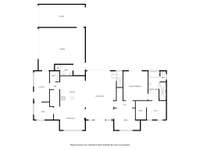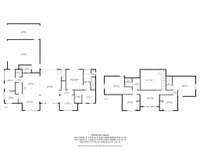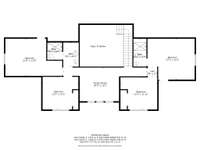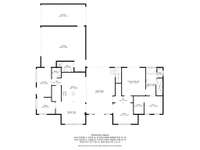- Area 3,555 sq ft
- Bedrooms 5
- Bathrooms 4
Description
Experience the perfect blend of modern luxury and country charm in this stunning 2023- built home, nestled on a breathtaking 6- acre lot in the rolling hills of Eagleville. A winding driveway welcomes you to this beautifully designed retreat, where an expansive front porch invites you to relax and take in the serene surroundings. Inside, the thoughtfully crafted open floor plan is bathed in natural light, with large windows at the front and back enhancing the home’s airy feel. The gourmet kitchen is a chef’s dream, featuring top- of- the- line appliances, a spacious island, and a well- appointed butler’s pantry. Just off the kitchen, you’ll find a dedicated home office and a versatile utility room with a convenient drop station. Adjacent to the living room, you' ll find a spacious additional living area featuring custom built- in bookshelves, perfect for displaying your collection or creating a cozy reading retreat. The luxurious primary suite offers a spa- like retreat with a soaking tub, an Italian- tiled shower, and a generous walk- in closet. Upstairs, four spacious bedrooms, two full baths, and a versatile bonus space provide ample room for family and guests. Take in the breathtaking views from every window in each bedroom, offering a stunning backdrop from every angle. Two of the bedrooms boast brand- new California Closets, adding both style and functionality. Additional standout features include a bathroom conveniently located off the back porch, ideal for outdoor entertaining, and a third- bay garage currently used as a home gym. Every detail of this exceptional property has been carefully considered to offer both comfort and sophistication. Come discover the beauty and tranquility of this exquisite property.
Details
- MLS#: 2806944
- County: Rutherford County, TN
- Subd: Harry L Reed Division
- Style: Contemporary
- Stories: 2.00
- Full Baths: 4
- Half Baths: 1
- Bedrooms: 5
- Built: 2023 / EXIST
- Lot Size: 6.010 ac
Utilities
- Water: Public
- Sewer: Private Sewer
- Cooling: Central Air
- Heating: Central
Public Schools
- Elementary: Eagleville School
- Middle/Junior: Eagleville School
- High: Eagleville School
Property Information
- Constr: Masonite, Brick
- Roof: Asphalt
- Floors: Concrete, Wood, Tile
- Garage: 3 spaces / detached
- Parking Total: 7
- Basement: Slab
- Fence: Partial
- Waterfront: No
- View: Valley, Water
- Living: 16x26
- Dining: 16x13 / Formal
- Kitchen: 13x16 / Eat- in Kitchen
- Bed 1: 13x16 / Suite
- Bed 2: 21x13
- Bed 3: 17x15
- Bed 4: 13x12
- Den: 14x12 / Bookcases
- Bonus: 31x12 / Second Floor
- Patio: Patio, Covered, Porch
- Taxes: $3,812
- Features: Storage Building
Appliances/Misc.
- Fireplaces: No
- Drapes: Remain
Features
- Built-In Electric Oven
- Built-In Gas Oven
- Built-In Gas Range
- Dishwasher
- Disposal
- Dryer
- Ice Maker
- Microwave
- Refrigerator
- Stainless Steel Appliance(s)
- Washer
- Bookcases
- Built-in Features
- High Ceilings
- Open Floorplan
- Pantry
- Storage
- Walk-In Closet(s)
- Primary Bedroom Main Floor
- High Speed Internet
- Water Heater
- Smoke Detector(s)
Location
Directions
From Nashville, take I-65 S for about 20–25 mi. Exit toward Eagleville, follow signs to Allisona Rd, then continue 1–2 mi to 1124 Allisona Rd. Verify with GPS. Safe travels!

