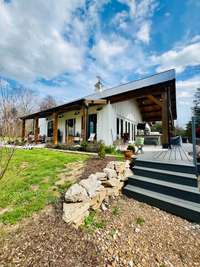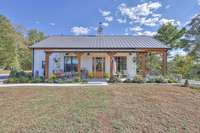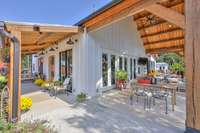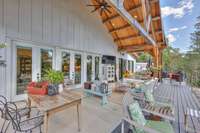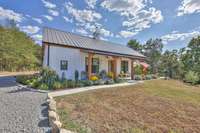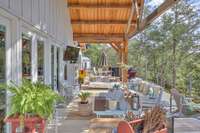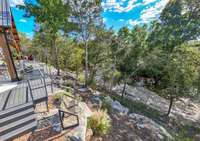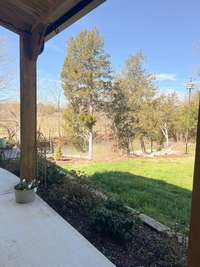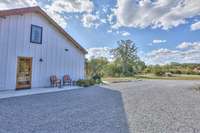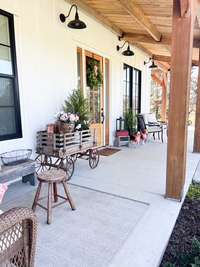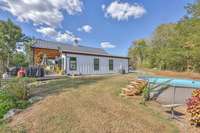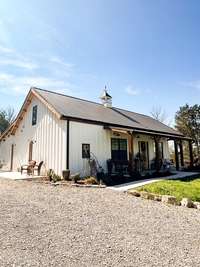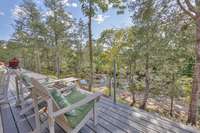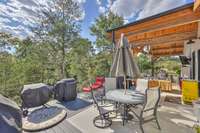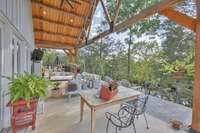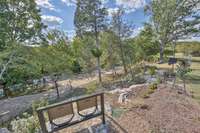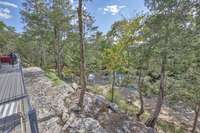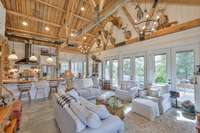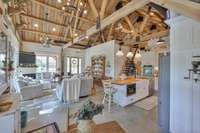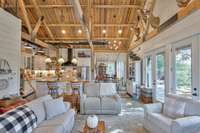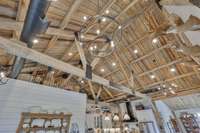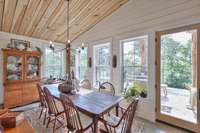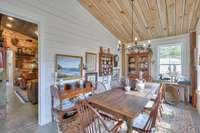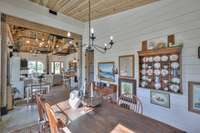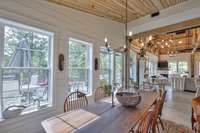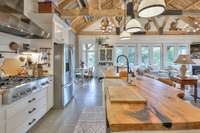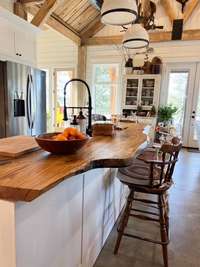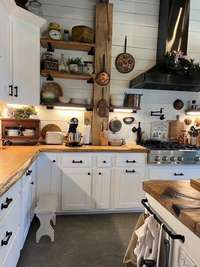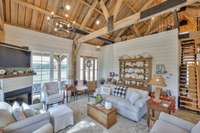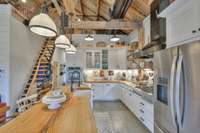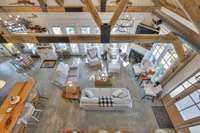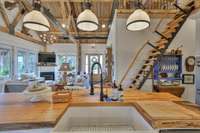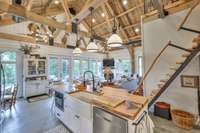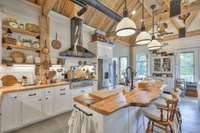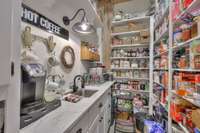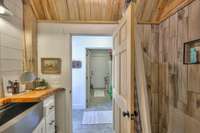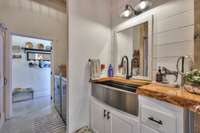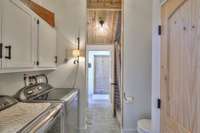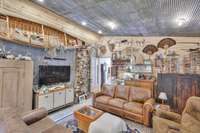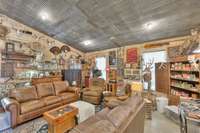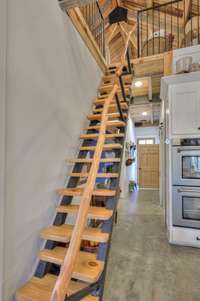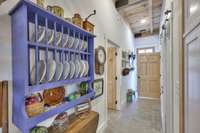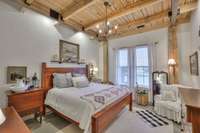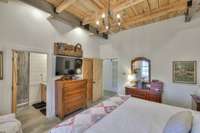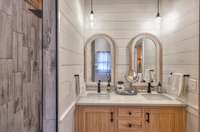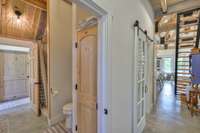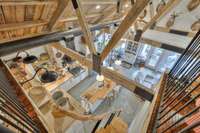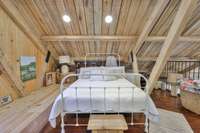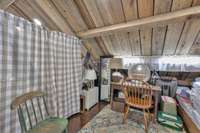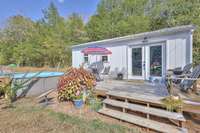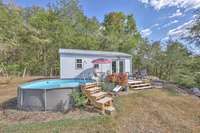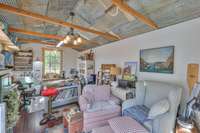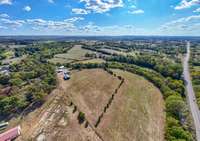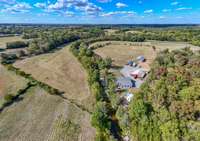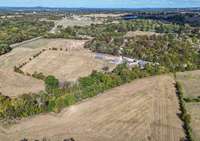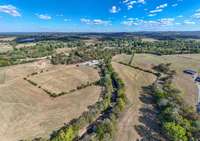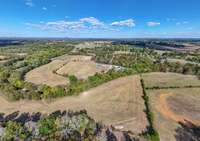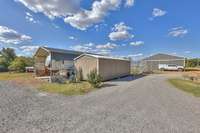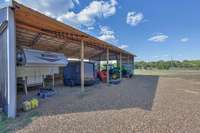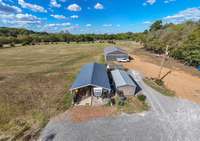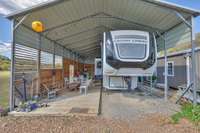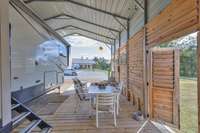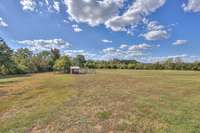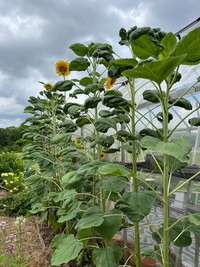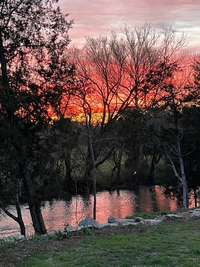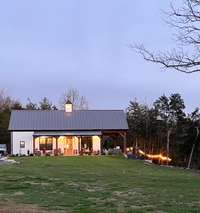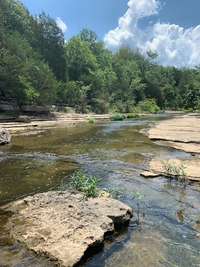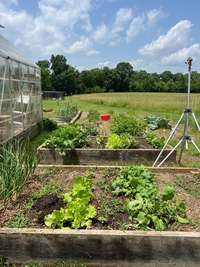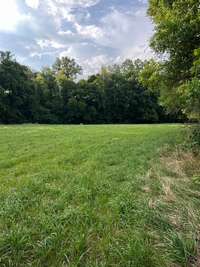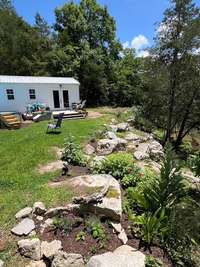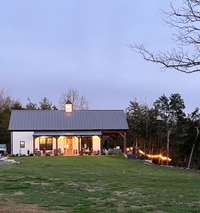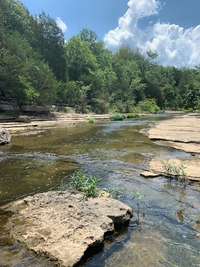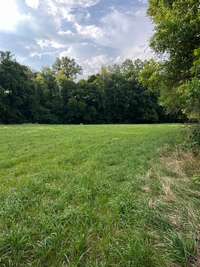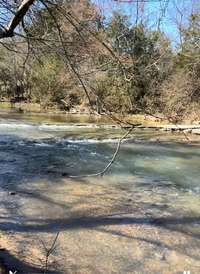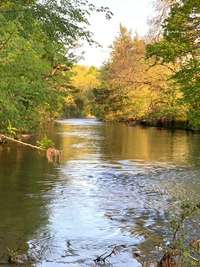- Area 2,475 sq ft
- Bedrooms 3
- Bathrooms 2
Description
Welcome home to your designer custom timber frame ! This is where rustic charm meets modern amenities, creating a cozy and inviting home overlooking the picturesque Sugar Creek. Boasting 24 acres it exudes the tranquility of a country lodge but only a 3 mile drive to town. Heated floors 8ft exterior doors 2 porches, hardy board and batten siding and lighted cupola invites you home. Open concept kitchen, living, dining reveals 10ft shiplap walls exposed timber trusses and ceilings gas log fireplace 3 sets French doors open onto covered porch and deck Live oak countertops adorn the custom shaker cabinets which include Z- Line appliances and a new 2025 Z- Line fridge. View the creek and studio from dining windows with deep sills to accommodate your favorite plants. A spacious butlers pantry is complete with storage for china and linens cabinet with sink idea for a coffee bar. First level master suite boast wood beams and ceilings double 6Ft windows a deep walk in closet , and a master bath with tiled shower and quartz double vanity . The large den / family room was designed to provide an optional bedroom with 2nd bath close by. 2nd bath has tile shower , live edge oak counter tops apron sink Second floor loft offers ample storage and closet area , hardwood , and fun cozy childrens bunk room with unique ships ladder stairs The 40x60 pole barn with 5 spacious bays offers parking. the property has boundary fencing and some cross fencing long road frontage on 64w driveway entrance is on 130w 700 ft private drive . property also has potential building sites and income opportunities with 3 RV hook ups
Details
- MLS#: 2805342
- County: Bedford County, TN
- Stories: 2.00
- Full Baths: 2
- Bedrooms: 3
- Built: 2023 / EXIST
- Lot Size: 26.000 ac
Utilities
- Water: Public
- Sewer: Septic Tank
- Cooling: Central Air, Electric
- Heating: Central, Natural Gas, Radiant, Zoned
Public Schools
- Elementary: Liberty Elementary
- Middle/Junior: Liberty Elementary
- High: Cascade High School
Property Information
- Constr: Fiber Cement
- Floors: Concrete
- Garage: No
- Basement: Slab
- Fence: Partial
- Waterfront: No
- View: Water
- Living: 15x17 / Combination
- Dining: 18x10
- Kitchen: 24x14
- Bed 1: 14x13 / Full Bath
- Bed 2: 18x20 / Extra Large Closet
- Bed 3: 22x15
- Taxes: $2,372
- Features: Storage Building
Appliances/Misc.
- Fireplaces: 1
- Drapes: Remain
Features
- Gas Oven
- Built-In Gas Range
- Dishwasher
- ENERGY STAR Qualified Appliances
- Ice Maker
- Microwave
- Stainless Steel Appliance(s)
- Ceiling Fan(s)
- High Ceilings
- Pantry
- Walk-In Closet(s)
- High Speed Internet
- Kitchen Island
Location
Directions
from Shelbyville Take Cannon Blvd Turn Right on Hwy 64 Turn Left on Hwy 130w 2nd drive on the right signs posted

