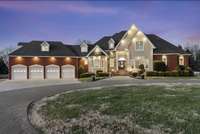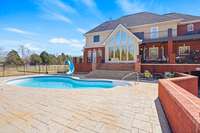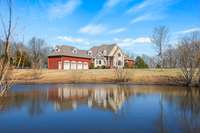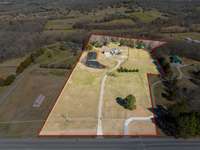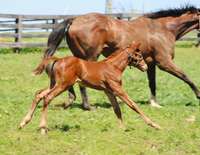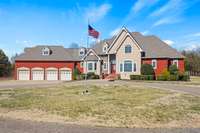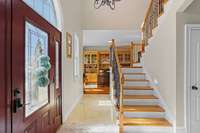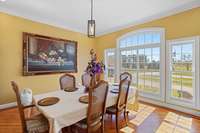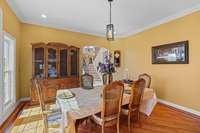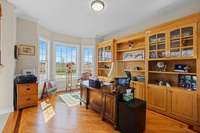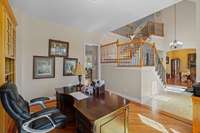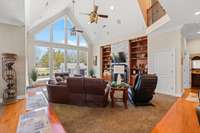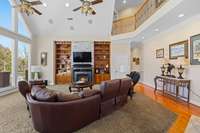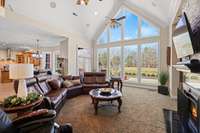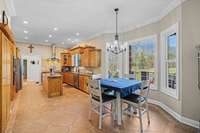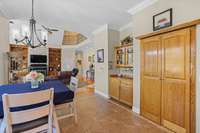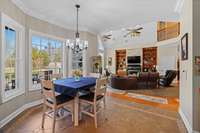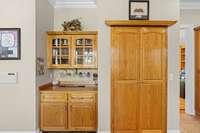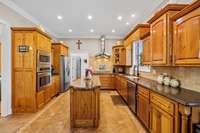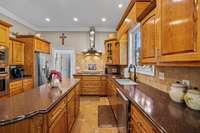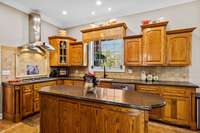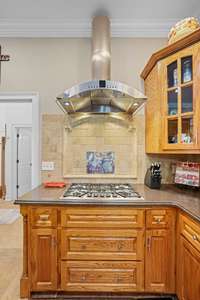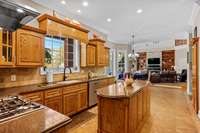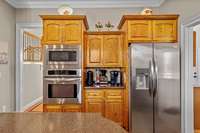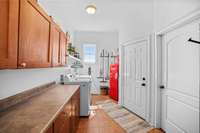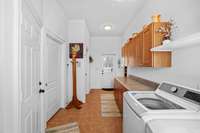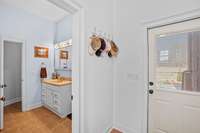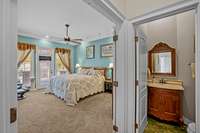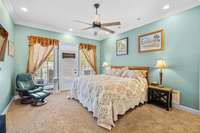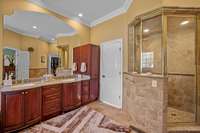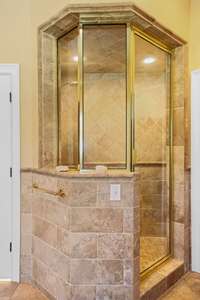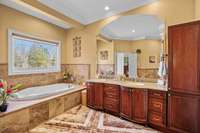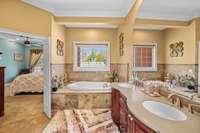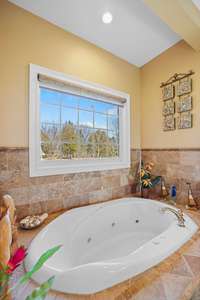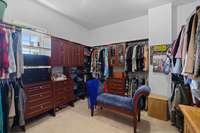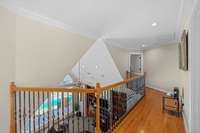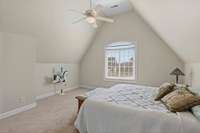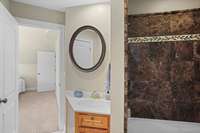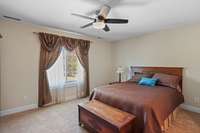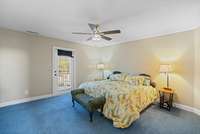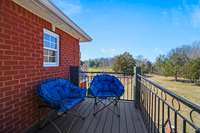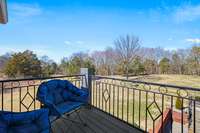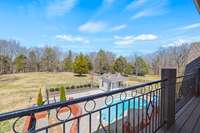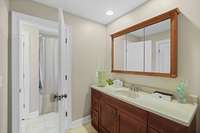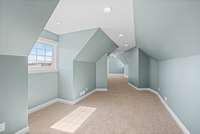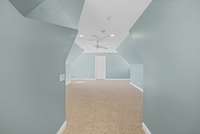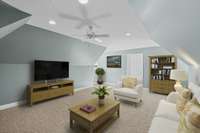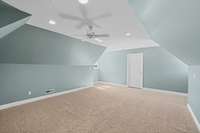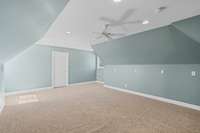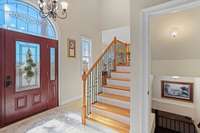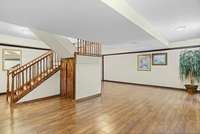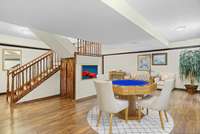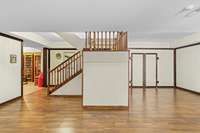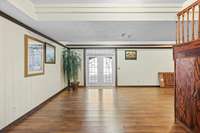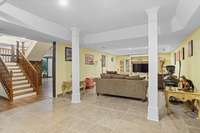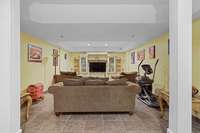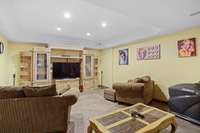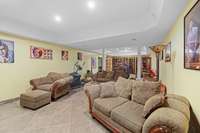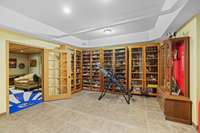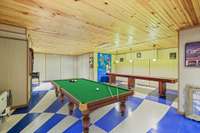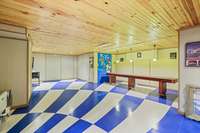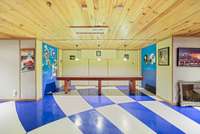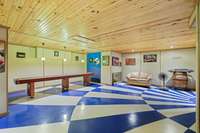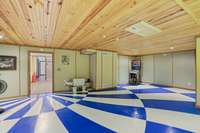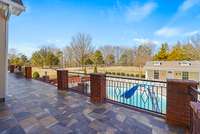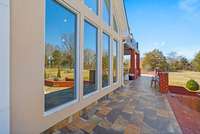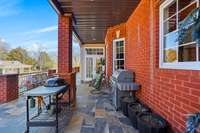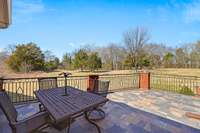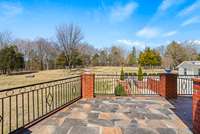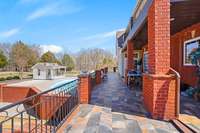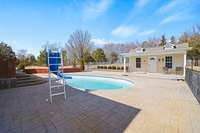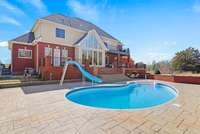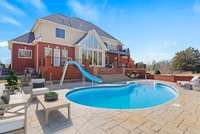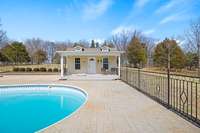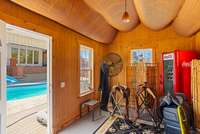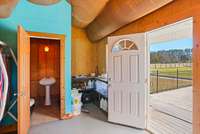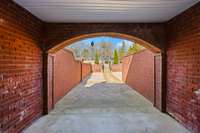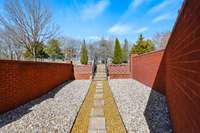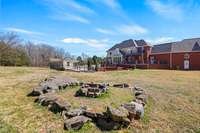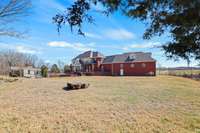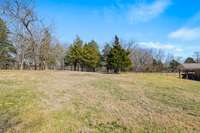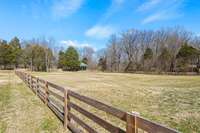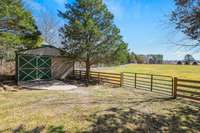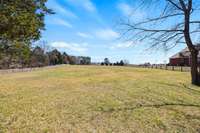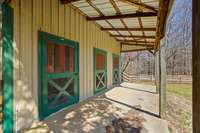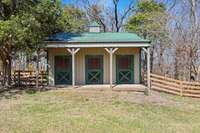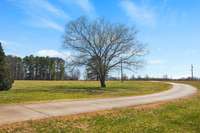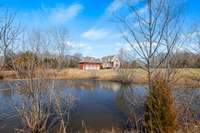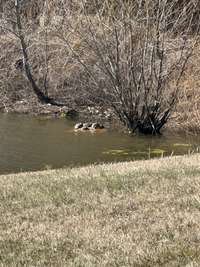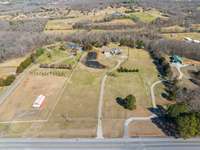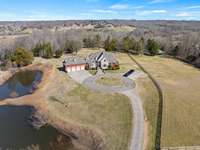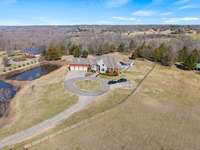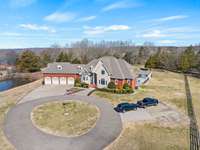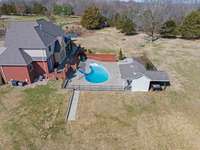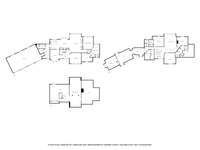- Area 6,526 sq ft
- Bedrooms 4
- Bathrooms 3
Description
Privacy with a beautiful landscape! Nestled on 11. 23 picturesque acres, this stunning estate welcomes you with a long, winding driveway leading to a roundabout entrance and an impressive 4- car garage. Step inside the foyer, where soaring ceilings bathe the space in natural light. To the right, a formal dining room with gleaming hardwood floors sets the stage for elegant gatherings, while to the left, a private office with bay windows offers a peaceful workspace. The breathtaking living room boasts floor- to- ceiling windows and a striking stacked stone fireplace flanked by built- in shelves. The spacious kitchen features natural wood cabinets, gas stove, tile floors, and an eat- in dining area. A generous laundry room adds convenience. The primary suite is a true retreat, complete with an en- suite bathroom featuring an oversized shower, double sinks, a jacuzzi tub, and a large walk- in closet. Upstairs a spacious bonus room offers endless possibilities. Plenty of bedrooms for all your family and guest needs. The walk- out basement is an entertainer’s dream, with a lower- level game room and a dedicated media space for family movie night. Flex space offers endless possibilities with an outdoor dedicated patio area. Step outside to enjoy the sparkling pool and charming pool house, a serene pond, a barn with three stalls, a fire pit, and a mature tree line, creating the ultimate private oasis. The horse stalls are fenced and just need finishing out. The beautifully landscaped patio area is perfect for entertaining guests. This is a rare opportunity to own a stunning home with expansive acreage and endless amenities!
Details
- MLS#: 2804031
- County: Sumner County, TN
- Style: Traditional
- Stories: 2.00
- Full Baths: 3
- Half Baths: 1
- Bedrooms: 4
- Built: 2005 / EXIST
- Lot Size: 11.230 ac
Utilities
- Water: Public
- Sewer: Septic Tank
- Cooling: Central Air, Electric
- Heating: Central, Electric
Public Schools
- Elementary: Clyde Riggs Elementary
- Middle/Junior: Portland East Middle School
- High: Portland High School
Property Information
- Constr: Brick, Stucco
- Roof: Shingle
- Floors: Carpet, Wood, Tile
- Garage: 4 spaces / attached
- Parking Total: 4
- Basement: Finished
- Fence: Back Yard
- Waterfront: No
- Living: 18x25
- Dining: 12x16 / Formal
- Kitchen: 15x25
- Bed 1: 13x16 / Suite
- Bed 2: 12x15 / Bath
- Bed 3: 15x15 / Bath
- Bed 4: 13x15 / Bath
- Den: 18x40 / Separate
- Bonus: 24x26 / Basement Level
- Patio: Porch, Covered, Deck, Patio
- Taxes: $4,269
- Features: Balcony, Storage
Appliances/Misc.
- Fireplaces: 1
- Drapes: Remain
- Pool: In Ground
Features
- Built-In Electric Oven
- Built-In Gas Range
- Dishwasher
- Disposal
- Dryer
- Microwave
- Refrigerator
- Washer
- Bookcases
- Built-in Features
- Ceiling Fan(s)
- Entrance Foyer
- Extra Closets
- High Ceilings
- Hot Tub
- Open Floorplan
- Pantry
- Walk-In Closet(s)
- High Speed Internet
- Fire Alarm
- Security System
- Smoke Detector(s)
Location
Directions
in gps use "1871 Highway 52 W (instead of E)

