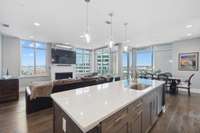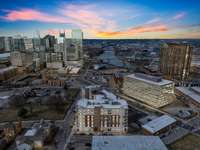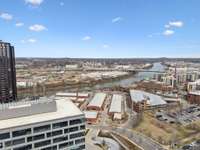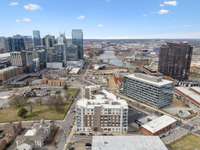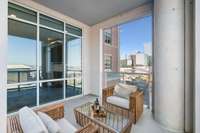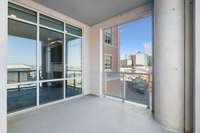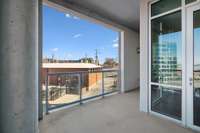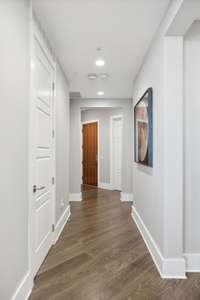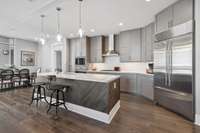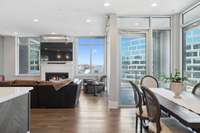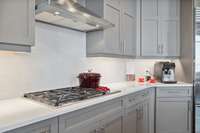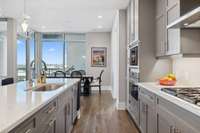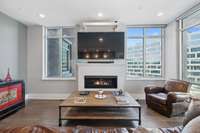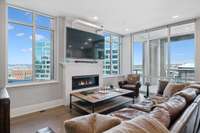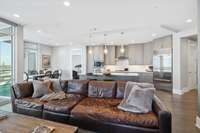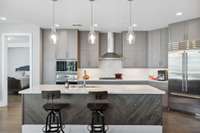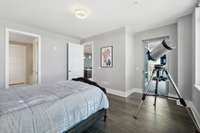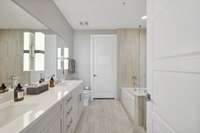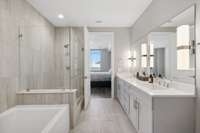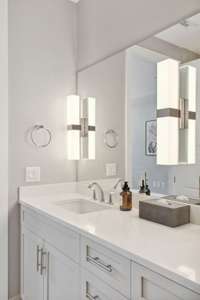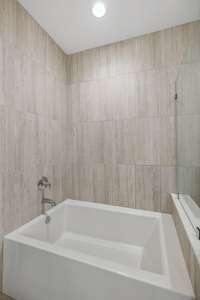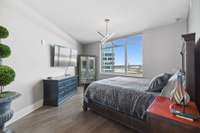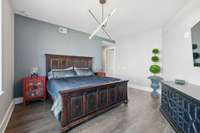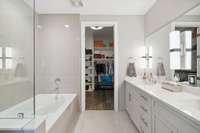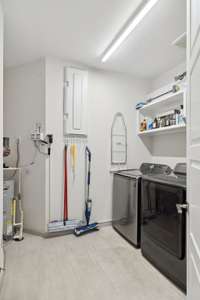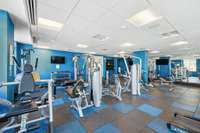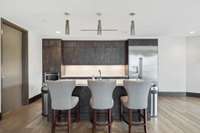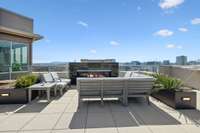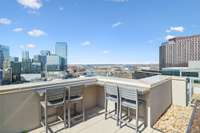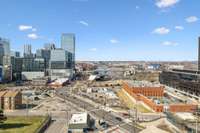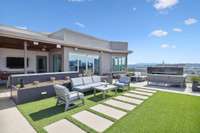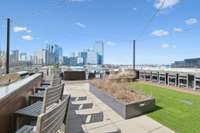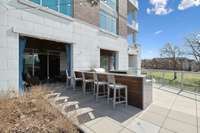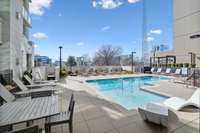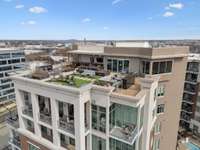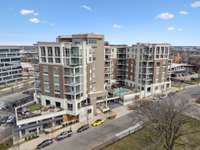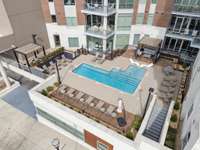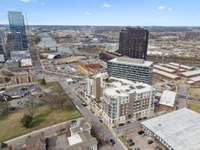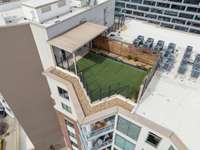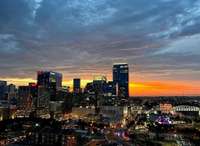- Area 2,502 sq ft
- Bedrooms 3
- Bathrooms 3
Description
Experience unparalleled luxury at City Lights, a premier high- rise condominium in the heart of downtown Nashville. This stunning residence offers breathtaking city views, top- tier amenities, and an unbeatable location just steps from Bridgestone Arena, the Ryman, Nissan Stadium, and Ascend Amphitheater—you can even enjoy live music from your private balcony! Unit 107 is one of the largest floor plans available, boasting 2, 502 square feet of sophisticated living space. This expansive 3- bedroom, 3. 5- bathroom home features floor- to- ceiling windows, a sleek modern kitchen including WOLF appliances and a Sub- Zero refrigerator, high- end finishes, and an open- concept layout perfect for entertaining. City Lights residents enjoy an array of upscale amenities, including 24- hour security, a rooftop terrace, a fitness center, a yoga studio, a refreshing pool, two elegant owner' s lounges, and a business center. For pet owners, an on- site dog park, and an on- site fully furnished rental guest suite for guests. Additional highlights include two reserved parking spaces and a private storage unit for added convenience. Easy access to Hwy 65 and 24 and the airport only 8 miles away. With the best of Music City at your doorstep, this is a rare opportunity to own a piece of Nashville’s vibrant skyline. Don’t miss your chance—schedule a showing today!
Details
- MLS#: 2803979
- County: Davidson County, TN
- Subd: City Lights
- Stories: 1.00
- Full Baths: 3
- Half Baths: 1
- Bedrooms: 3
- Built: 2019 / EXIST
- Lot Size: 0.070 ac
Utilities
- Water: Public
- Sewer: Public Sewer
- Cooling: Ceiling Fan( s), Central Air, Electric
- Heating: Central
Public Schools
- Elementary: Jones Paideia Magnet
- Middle/Junior: John Early Paideia Magnet
- High: Pearl Cohn Magnet High School
Property Information
- Constr: Other, Brick
- Roof: Membrane
- Floors: Wood, Tile
- Garage: 2 spaces / detached
- Parking Total: 2
- Basement: Slab
- Waterfront: No
- Living: Combination
- Dining: Combination
- Bed 1: 16x14
- Bed 2: 14x12
- Bed 3: 16x13
- Patio: Patio, Covered
- Taxes: $10,574
- Amenities: Clubhouse, Fitness Center, Pool
- Features: Balcony
Appliances/Misc.
- Fireplaces: 1
- Drapes: Remain
Features
- Built-In Electric Oven
- Cooktop
- Dishwasher
- Disposal
- ENERGY STAR Qualified Appliances
- Microwave
- Refrigerator
- Stainless Steel Appliance(s)
- Accessible Elevator Installed
- Accessible Entrance
- Accessible Hallway(s)
- Built-in Features
- Entrance Foyer
- Extra Closets
- High Ceilings
- Pantry
- Walk-In Closet(s)
- High Speed Internet
- Kitchen Island
- Fire Alarm
- Fire Sprinkler System
- Smoke Detector(s)
Location
Directions
Form I40 exit 2nd and 4th, take 2nd to right on Lea Ave, City Lights building is straight ahead on Rutledge. Landmarks - Behind Crema and half a block down from Husk.

