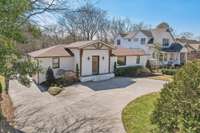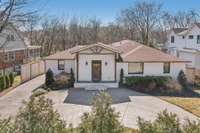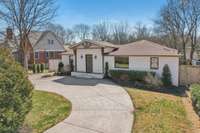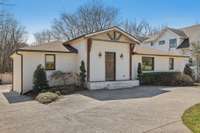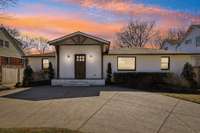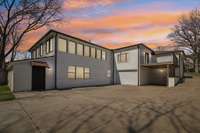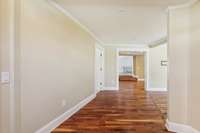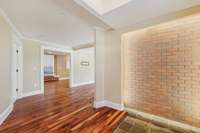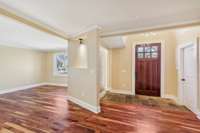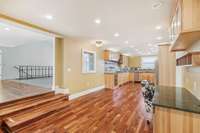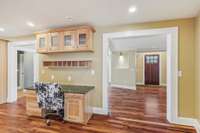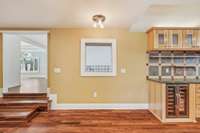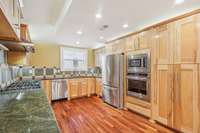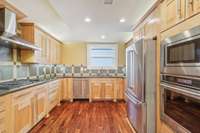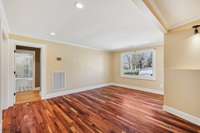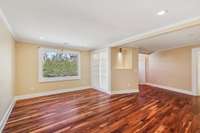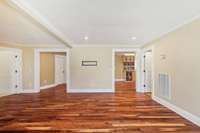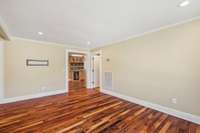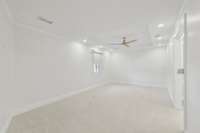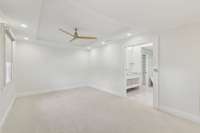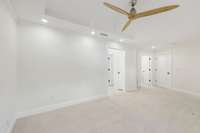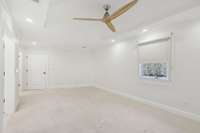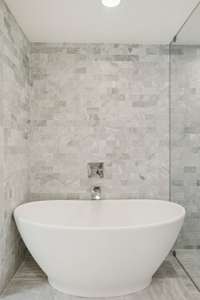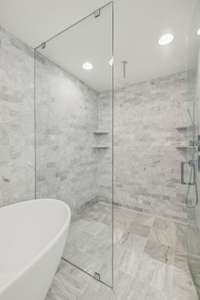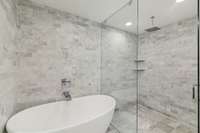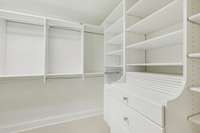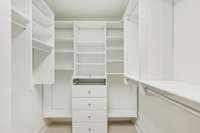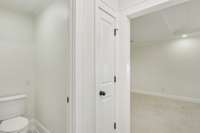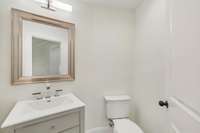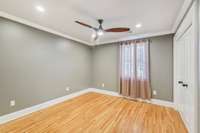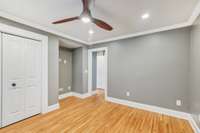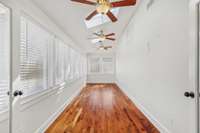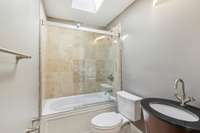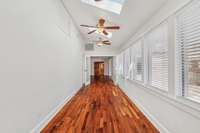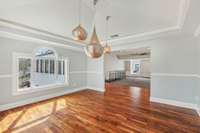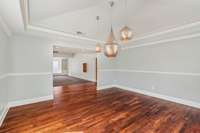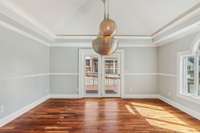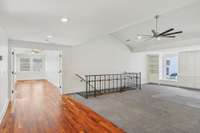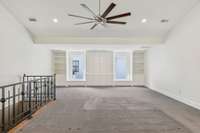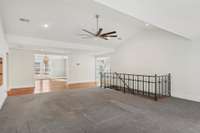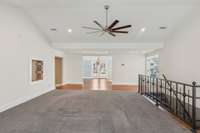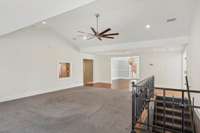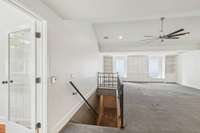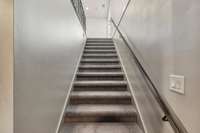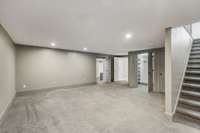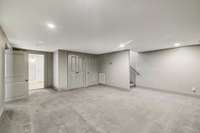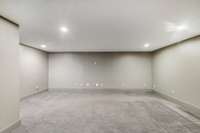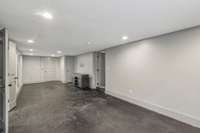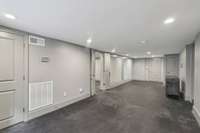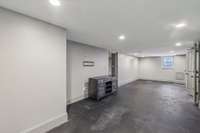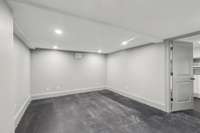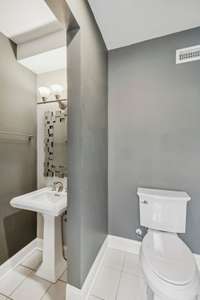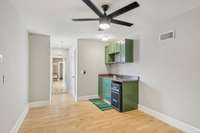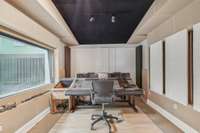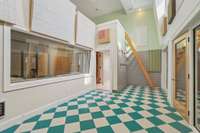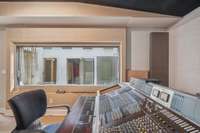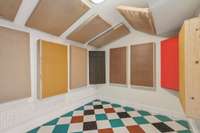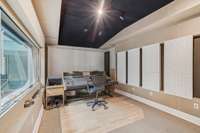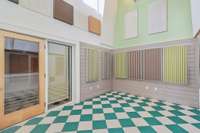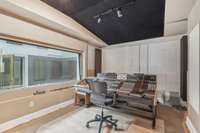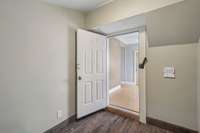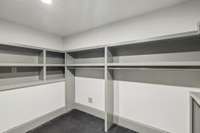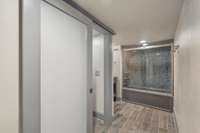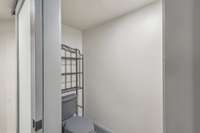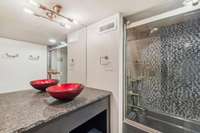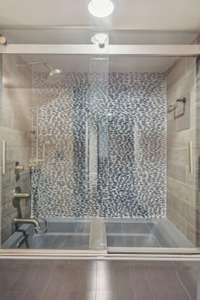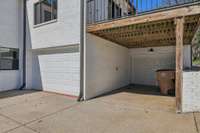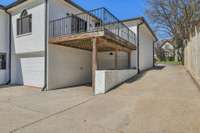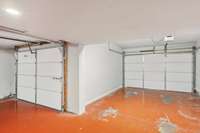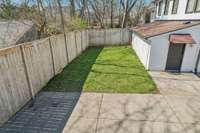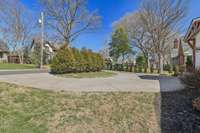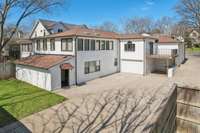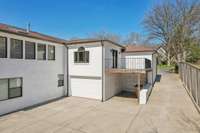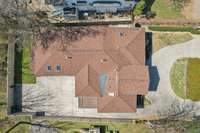- Area 5,685 sq ft
- Bedrooms 4
- Bathrooms 3
Description
Stunning, Recently Updated Home in the Heart of Green Hills. Welcome to 1703 Bonner Ave, a beautifully updated residence nestled on a quaint and quiet street in the desirable Green Hills neighborhood. This exceptional property boasts a fresh brick exterior and fresh landscaping, offering timeless curb appeal. Step inside to discover a spacious and versatile layout, perfect for modern living. The main level features an open and inviting floor plan, complemented by gorgeous Brazilian walnut floors that add warmth and elegance throughout. With 5, 685 square feet of living space, this home provides ample room for relaxation and entertainment. One of the home’s most unique features is its state- of- the- art basement, which includes an iconic professional recording studio—known for producing multiple number one hits. This remarkable space also offers a full kitchenette, a comfortable bedroom, and a cozy living room, making it ideal for guests, a home business, or a private retreat. All with a separate private entrance. The luxurious primary bedroom suite is a true sanctuary, featuring a zero- entry marble shower, a double vanity with marble tile, and a spacious walk- in closet. The secondary bathroom is equally impressive, showcasing beautiful marble finishes. Outside, enjoy a well- maintained grass backyard, perfect for outdoor activities and gatherings. The property also includes a over sized 2/ 3 car garage with additional space and ample storage, ensuring all your needs are met. With its blend of modern updates, unique features, and prime location, this home is a rare find. Don’t miss the opportunity to own this exceptional property at 1703 Bonner Ave. Check out the 3d tour under media!
Details
- MLS#: 2802836
- County: Davidson County, TN
- Subd: Green Hills
- Style: Cottage
- Stories: 2.00
- Full Baths: 3
- Half Baths: 2
- Bedrooms: 4
- Built: 1954 / EXIST
- Lot Size: 0.260 ac
Utilities
- Water: Public
- Sewer: Public Sewer
- Cooling: Dual, Electric
- Heating: Dual, Natural Gas
Public Schools
- Elementary: Percy Priest Elementary
- Middle/Junior: John Trotwood Moore Middle
- High: Hillsboro Comp High School
Property Information
- Constr: Brick
- Roof: Asphalt
- Floors: Carpet, Wood, Slate, Tile
- Garage: 2 spaces / attached
- Parking Total: 2
- Basement: Finished
- Fence: Partial
- Waterfront: No
- Living: 17x14 / Formal
- Dining: 15x15
- Kitchen: 26x12 / Eat- in Kitchen
- Bed 1: 18x12 / Suite
- Bed 2: 12x11
- Bed 3: 12x12
- Bed 4: 11x11
- Den: 17x14 / Separate
- Bonus: 22x20
- Patio: Deck
- Taxes: $10,215
Appliances/Misc.
- Fireplaces: No
- Drapes: Remain
Features
- Microwave
- Double Oven
- Gas Oven
- Built-In Electric Range
- Ceiling Fan(s)
- In-Law Floorplan
- Walk-In Closet(s)
Location
Directions
From Hillsboro Road, Through Mall area. L on Richard Jones. R on Lone Oak. L on Shackleford. R L on Green Hills Drive. R on Bonner Ave.

