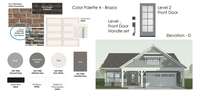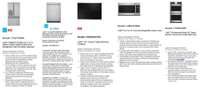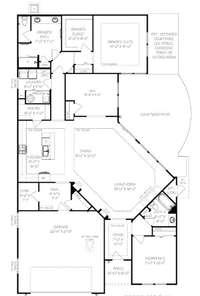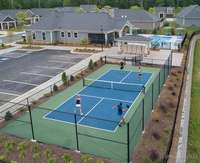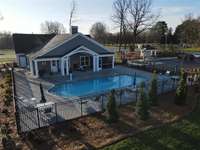- Area 2,179 sq ft
- Bedrooms 2
- Bathrooms 2
Description
Welcome to the Courtyards at Stewarts Creek, where we create homes designed for your lifestyle. This single- story Prominade ranch features an upgraded Deluxe Kitchen cabinets with Quartz countertop and wall mounted oven. The spacious living room includes a 36' fireplace with ceramic tile surround. The owner’s suite includes a sitting room with access to your private courtyard. This home offers both tranquility and privacy. Don' t miss your opportunity to make this home yours today!
Details
- MLS#: 2802298
- County: Rutherford County, TN
- Subd: The Courtyards at Stewarts Creek
- Style: Ranch
- Stories: 1.00
- Full Baths: 2
- Bedrooms: 2
- Built: 2025 / SPEC
Utilities
- Water: Public
- Sewer: Public Sewer
- Cooling: Central Air
- Heating: Central
Public Schools
- Elementary: Stewarts Creek Elementary School
- Middle/Junior: Stewarts Creek Middle School
- High: Stewarts Creek High School
Property Information
- Constr: Fiber Cement
- Roof: Shingle
- Floors: Carpet, Laminate, Tile
- Garage: 2 spaces / attached
- Parking Total: 2
- Basement: Other
- Waterfront: No
- Living: 16x18
- Dining: 18x5
- Kitchen: 8x16
- Bed 1: 13x15 / Walk- In Closet( s)
- Bed 2: 11x12
- Den: 13x10
- Patio: Patio
- Taxes: $4,453
- Amenities: Fifty Five and Up Community, Clubhouse, Fitness Center, Pool, Sidewalks, Underground Utilities
- Features: Smart Light(s), Smart Lock(s)
Appliances/Misc.
- Fireplaces: 1
- Drapes: Remain
Features
- Built-In Electric Oven
- Dishwasher
- Disposal
- Microwave
- Stainless Steel Appliance(s)
- Smart Appliance(s)
- Accessible Doors
- Accessible Entrance
- Accessible Hallway(s)
- Built-in Features
- High Ceilings
- Open Floorplan
- Pantry
- Smart Thermostat
- Storage
- Walk-In Closet(s)
- High Speed Internet
- Kitchen Island
Location
Directions
Take I-24 E to exit 70/TN102/ Almaville Rd. Turn right onto Almaville Rd. Turn right onto Morton Rd.Turn right onto Rocky Fork Almaville Road. Community on the left.


