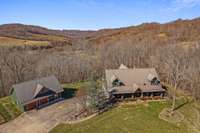- Area 4,302 sq ft
- Bedrooms 3
- Bathrooms 4
Description
Only one hour from Nashville, this Center Hill Lake custom- built lakeside home is meticulously maintained and privately perched on 5+ acres of nature! Offering over 4700 ft. ² of retreat- style living, this home features solid wood beams, expansive ceilings, hardwood floors throughout, and an impressive floor to ceiling window package showcasing an abundance of natural light and stunning countrywide views! Sprawling main floor with spacious gathering spaces inclusive of grand family room with stone fireplace, dining spaces for family and friends, and chef' s dream kitchen hosting a large island, stainless commercial grade range, walk- in pantry, and ample cabinets and prep stations. Primary suite on main with dual vanities, tiled walk- in shower, and therapeutic soaking tub. Enjoy afternoon reads from the second level loft, or make it fun for play or work stations. Two oversized en- suite bedrooms await family and/ or guests. The full basement offers endless possibilities for your home gym, man cave, or extended family quarters. Enjoy the tranquility of upper and lower covered porches ( lower is screened) perfect for watching breathtaking sunsets and deer playing. The property also boasts a detached garage with workshop and 333 ft. ² studio/ apartment with full bath, ideal for guests or creative pursuits. A greenhouse and garden center provide ample space for gardening enthusiasts, while a private shooting range adds to the already expansive outdoor options. Surrounded by the sounds of nature, this exceptional home offers an unparalleled lifestyle of peace, privacy, and luxury. Less than 1/ 2 mile to Edgar Evins State Park and Marina and the gorgeous waterways of Center Hill Lake.
Details
- MLS#: 2798323
- County: Dekalb County, TN
- Subd: Trisha Miller
- Style: Rustic
- Stories: 2.00
- Full Baths: 4
- Half Baths: 1
- Bedrooms: 3
- Built: 2008 / EXIST
- Lot Size: 5.020 ac
Utilities
- Water: Public
- Sewer: Septic Tank
- Cooling: Central Air, Electric
- Heating: Central, Electric
Public Schools
- Elementary: Northside Elementary
- Middle/Junior: DeKalb Middle School
- High: De Kalb County High School
Property Information
- Constr: Fiber Cement, Stone
- Roof: Asphalt
- Floors: Wood, Tile
- Garage: 4 spaces / detached
- Parking Total: 12
- Basement: Finished
- Waterfront: No
- View: Valley
- Living: 15x15
- Dining: 14x12 / Formal
- Kitchen: 17x15 / Pantry
- Bed 1: 17x13 / Walk- In Closet( s)
- Bed 2: 15x13 / Bath
- Bed 3: 15x13 / Bath
- Bonus: 30x15 / Basement Level
- Patio: Deck, Covered, Patio, Screened
- Taxes: $2,489
- Features: Balcony, Storage
Appliances/Misc.
- Fireplaces: 1
- Drapes: Remain
Features
- Built-In Electric Oven
- Gas Range
- Trash Compactor
- Dishwasher
- Refrigerator
- Ceiling Fan(s)
- High Ceilings
- Pantry
- Walk-In Closet(s)
- Primary Bedroom Main Floor
- High Speed Internet
Location
Directions
From Nashville take I40 east, take exit 268 for TN-96 toward Buffalo Valley Rd., turn right onto TN-96 So., drive approximately 2.6 miles, home will be on the right.





























































