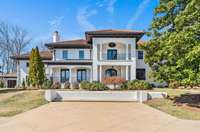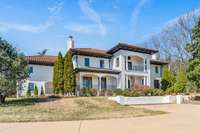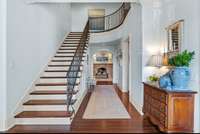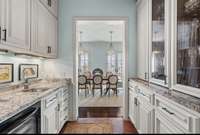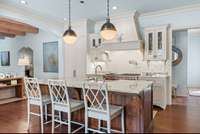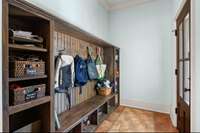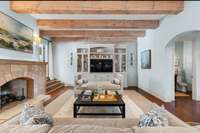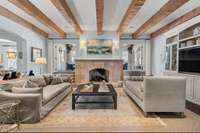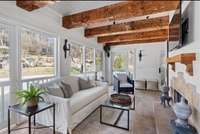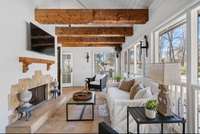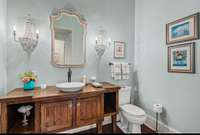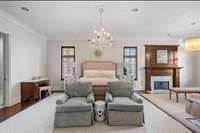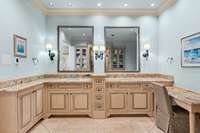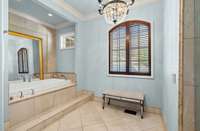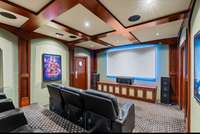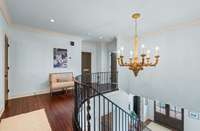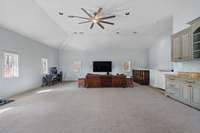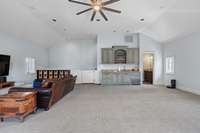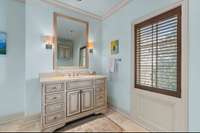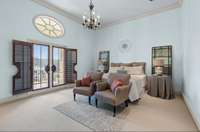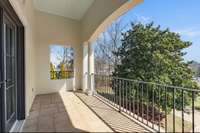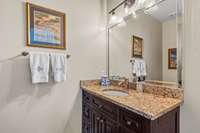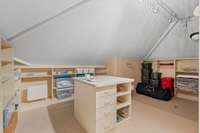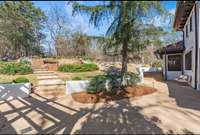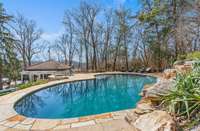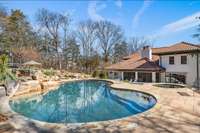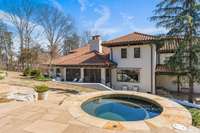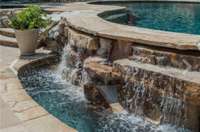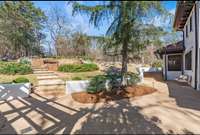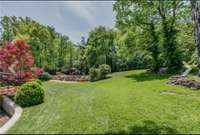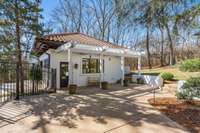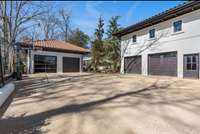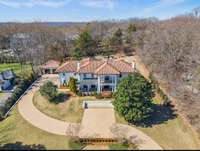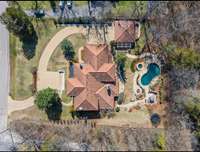- Area 7,193 sq ft
- Bedrooms 4
- Bathrooms 4
Description
Exquisite Tuscan Estate in Coveted Green Hills Located on one of Green Hills’ most sought- after streets, this stunning Tuscan- inspired estate offers exceptional outdoor living and unparalleled convenience—just a short walk to Harpeth Hall. Situated on a fully fenced, private lot, the resort- style backyard features a luxurious pool with water features, a hot tub/ spa, and ample space for entertaining. Inside, Brazilian hardwood floors flow throughout the home, complementing the spacious bedrooms and elegant finishes. Want a home theatre? This home has one complete with tiered movie theatre seating. A detached, fully finished in- law suite or pool house provides additional living space, perfect for guests or a private retreat.
Details
- MLS#: 2798143
- County: Davidson County, TN
- Subd: Green Hills
- Stories: 2.00
- Full Baths: 4
- Half Baths: 2
- Bedrooms: 4
- Built: 2006 / APROX
- Lot Size: 1.000 ac
Utilities
- Water: Public
- Sewer: Public Sewer
- Cooling: Central Air
- Heating: Central
Public Schools
- Elementary: Julia Green Elementary
- Middle/Junior: John Trotwood Moore Middle
- High: Hillsboro Comp High School
Property Information
- Constr: Stucco
- Roof: Tile
- Floors: Wood, Tile
- Garage: 3 spaces / detached
- Parking Total: 5
- Basement: Crawl Space
- Waterfront: No
- Living: 14x12 / Separate
- Dining: 22x14 / Formal
- Kitchen: 19x15 / Pantry
- Bed 1: 22x17 / Full Bath
- Bed 2: 18x14 / Bath
- Bed 3: 19x15 / Bath
- Bed 4: 22x12 / Bath
- Den: 24x20 / Bookcases
- Bonus: 29x23 / Second Floor
- Patio: Patio, Covered, Porch
- Taxes: $21,893
Appliances/Misc.
- Fireplaces: 4
- Drapes: Remain
Features
- Built-In Electric Oven
- Double Oven
- Built-In Gas Range
- Dishwasher
- Disposal
- Refrigerator
- Primary Bedroom Main Floor
Location
Directions
S on Estes, R on Esteswood, house straight ahead. OR N on Estes, L on Trimble, R on Esteswood, house at end of street

