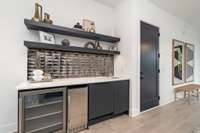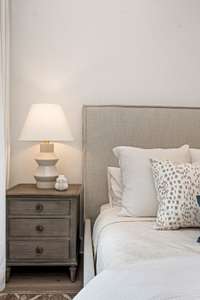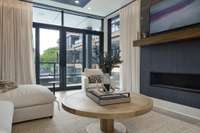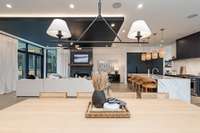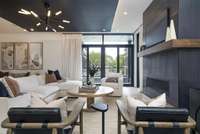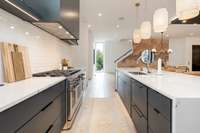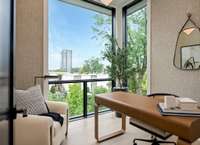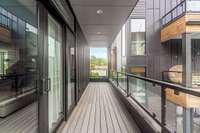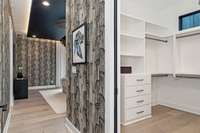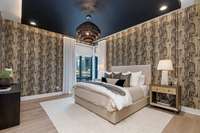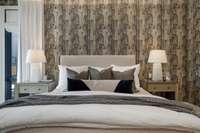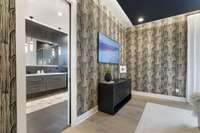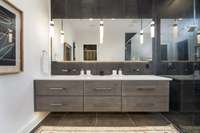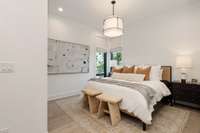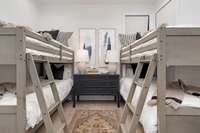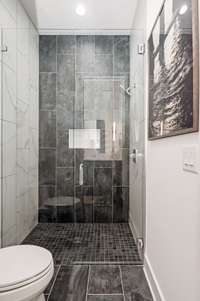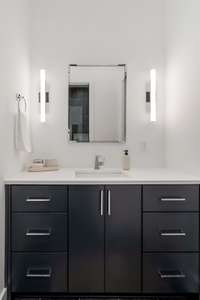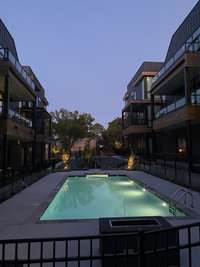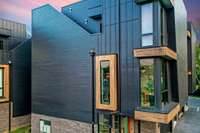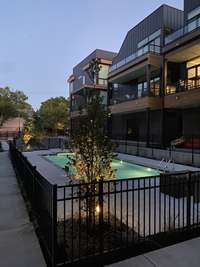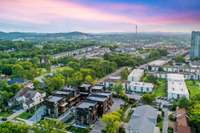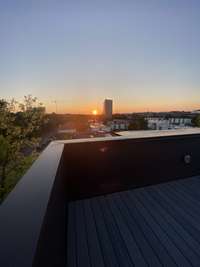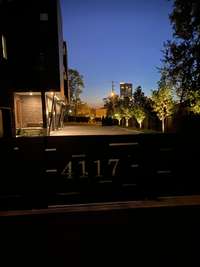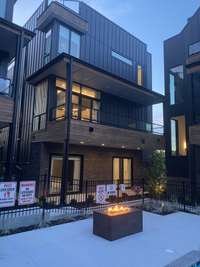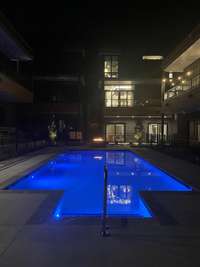- Area 3,390 sq ft
- Bedrooms 4
- Bathrooms 3
Description
Location meets Luxury! Step into this cozy and beautifully appointed home featuring exquisite interiors by local sought after designer Lori Paranjepe. Located at the back of the exclusive * gated* community of Green Hills Station. This coveted 4 BED/ 3. 5 bath home features massive floor to ceiling windows& doors. Inviting Guest en suite on first floor. FisherPaykel appliances. 3wet bars, 2 dishwashers+ 2ice machines& 2walk out terraces, Enjoy sunsets on the ROOFTOP deck! ELEVATOR provides easy access to all three floors. 2car garage. Incredible Master suite w/ XLG walk in shower. Walkable to all the best of Green Hills! Modern Luxury living in Nashville made easy by Award Winning Richland Building Partners.
Details
- MLS#: 2796778
- County: Davidson County, TN
- Subd: Green Hills Station
- Style: Contemporary
- Stories: 3.00
- Full Baths: 3
- Half Baths: 1
- Bedrooms: 4
- Built: 2022 / EXIST
Utilities
- Water: Public
- Sewer: Public Sewer
- Cooling: Central Air
- Heating: Central, Natural Gas, Zoned
Public Schools
- Elementary: Percy Priest Elementary
- Middle/Junior: John Trotwood Moore Middle
- High: Hillsboro Comp High School
Property Information
- Constr: Frame, Masonite
- Roof: Other
- Floors: Wood, Tile
- Garage: 2 spaces / attached
- Parking Total: 5
- Basement: Crawl Space
- Fence: Privacy
- Waterfront: No
- Living: 22x17
- Dining: 22x12
- Kitchen: 12x10 / Pantry
- Bed 1: 13x12 / Full Bath
- Bed 2: 17x15
- Bed 3: 14x12 / Bath
- Patio: Porch, Covered, Patio
- Taxes: $1
- Amenities: Pool
- Features: Balcony
Appliances/Misc.
- Fireplaces: 1
- Drapes: Remain
- Pool: In Ground
Features
- Dishwasher
- Microwave
- Refrigerator
- Double Oven
- Electric Oven
- Cooktop
- Elevator
- Extra Closets
- Wet Bar
- Entrance Foyer
- Security Gate
- Smoke Detector(s)
Location
Directions
From The Mall at Green Hills: head S on Hillsboro Pike, L onto Richard Jones Rd, R onto Lone Oak Rd; subdivision is on the Right side of the road, at the intersection of Shackleford x Lone Oak Rd.








