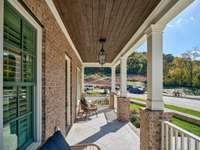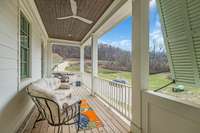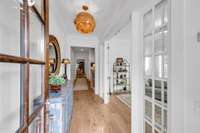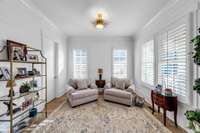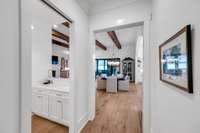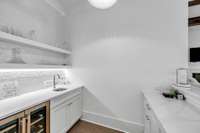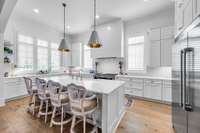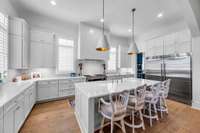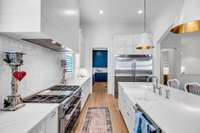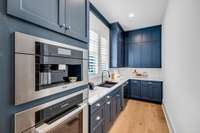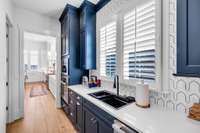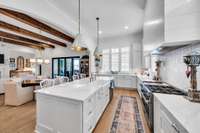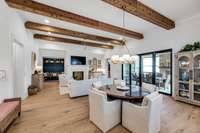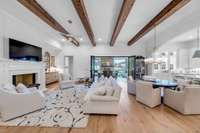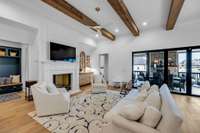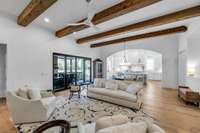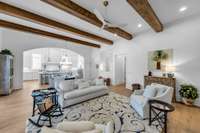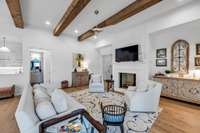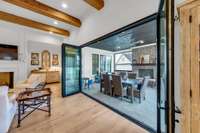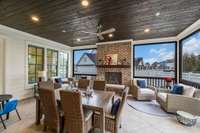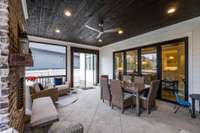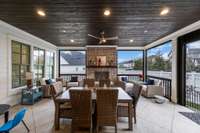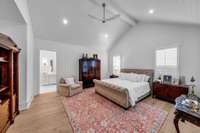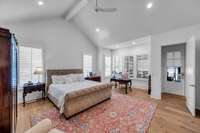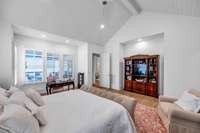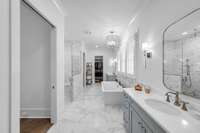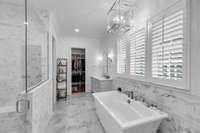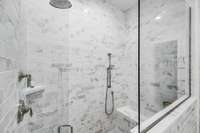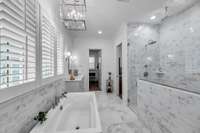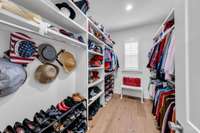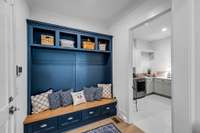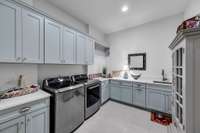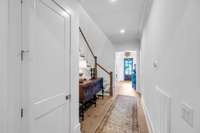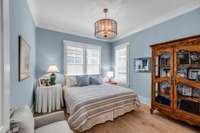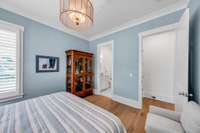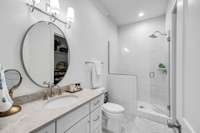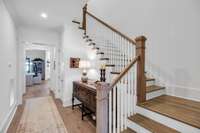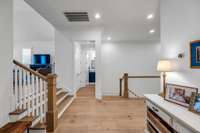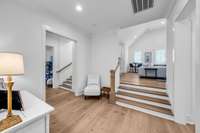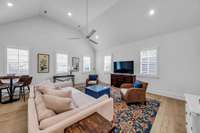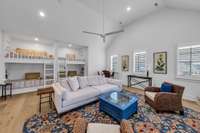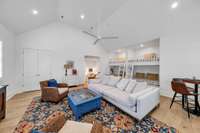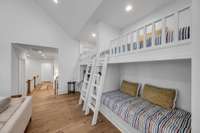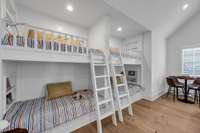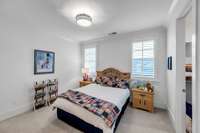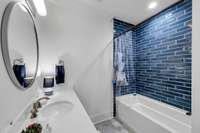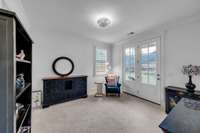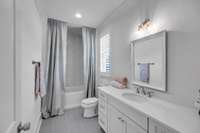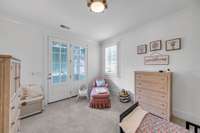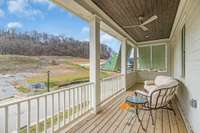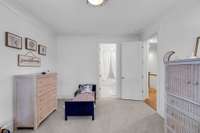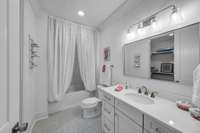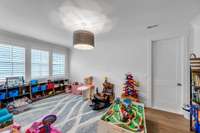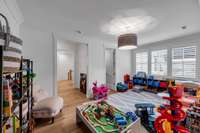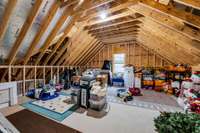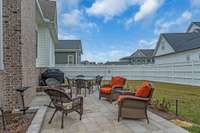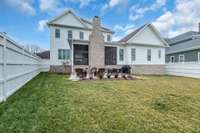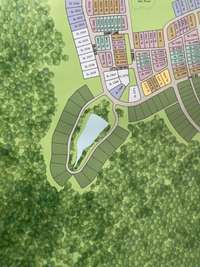- Area 5,255 sq ft
- Bedrooms 5
- Bathrooms 5
Description
Welcome to an unparalleled opportunity to own a breathtaking home in the highly sought- after Westhaven community! This residence boasts a huge yard and incredible views of mountains and a parklike green space. Upon entering you' ll be greeted by luxurious high- end finishes throughout. Unique to the Westhaven neighborhood, this property sits on an expansive pie- shaped lot with a fenced backyard perfect for a pool or other upscale outdoor amenities. The home offers four outdoor living areas ( three covered) including an upper deck with fabulous hillside views. Across the street lies a vast parklike community green space, perfect for additional play and relaxation. The property is conveniently located near walking trails and is situated on an exclusive private circular street. Architectural highlights include ceilings that start at 9 feet and soar to 15 feet in all gathering rooms. The main living area is light and bright, featuring high- end glass sliding doors that seamlessly connect the indoors with the outdoor screened- in porch complete with a cozy fireplace. The luxury kitchen boasts Miele stove and expresso maker. The culinary kitchen has 2nd dishwasher and walk in pantry. The primary bedroom, located on the first floor, boasts enormous closets and a luxurious bathroom fit for royalty. The second floor features an amazing built- in bunk room with soaring ceilings and a playroom/ bonus room perfect for entertaining and overnight stays. Storage is plentiful with walk- in rooms, and the three- car garage offers its own substantial storage area. Westhaven is renowned for its lifestyle amenities including multiple swimming pools, a state- of- the- art fitness center, and festive parades for most holidays. Residents can also enjoy the Westhaven Golf Club with options for both golf and social memberships, complete with exquisite dining facilities. This is truly a one- of- a- kind home with numerous unique features and upgrades. Don' t miss out!
Details
- MLS#: 2794054
- County: Williamson County, TN
- Subd: Westhaven Sec61
- Stories: 2.00
- Full Baths: 5
- Half Baths: 2
- Bedrooms: 5
- Built: 2023 / EXIST
- Lot Size: 0.310 ac
Utilities
- Water: Public
- Sewer: Public Sewer
- Cooling: Ceiling Fan( s), Central Air, Dual, Electric
- Heating: Central, Natural Gas
Public Schools
- Elementary: Pearre Creek Elementary School
- Middle/Junior: Hillsboro Elementary/ Middle School
- High: Independence High School
Property Information
- Constr: Masonite, Brick
- Roof: Asphalt
- Floors: Carpet, Wood, Tile
- Garage: 3 spaces / attached
- Parking Total: 3
- Basement: Slab
- Fence: Back Yard
- Waterfront: No
- Living: 21x19
- Dining: 21x10 / Combination
- Kitchen: 21x11
- Bed 1: 17x16 / Suite
- Bed 2: 12x12 / Bath
- Bed 3: 12x12 / Bath
- Bed 4: 12x12 / Bath
- Bonus: 21x20 / Second Floor
- Patio: Deck, Covered, Porch, Patio, Screened
- Taxes: $7,905
- Amenities: Clubhouse, Fitness Center, Pool, Sidewalks, Tennis Court(s), Underground Utilities, Trail(s)
Appliances/Misc.
- Fireplaces: 2
- Drapes: Remain
Features
- Built-In Gas Oven
- Ceiling Fan(s)
- High Ceilings
- Open Floorplan
- Pantry
- Wet Bar
- Primary Bedroom Main Floor
- Kitchen Island
- Security System
- Smoke Detector(s)
Location
Directions
I-65S exit Cool Springs West, R on Mack Hatcher Blvd, R into Westhaven, Left at 4 way, Right at Arcadia, Left at Eliot




