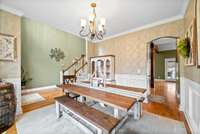- Area 2,609 sq ft
- Bedrooms 4
- Bathrooms 3
Description
Welcome to this custom- built stunner that checks all the boxes! Set on a private 3. 35- acre lot, this all- brick beauty on a basement offers the perfect blend of comfort, convenience & luxury, complete with a sparkling in- ground pool! Beautiful hardwoods, formal dining & a cozy fireplace create a warm, inviting atmosphere. The spacious master suite on the main level features dual walk- in closets, tile flooring, a makeup vanity, garden tub & separate shower. A second bedroom & full bath on the main level provide flexibility for guests. The expansive kitchen boasts a large island, abundant cabinetry, tile backsplash & stainless- steel appliances. Seller has received quotes to replace the kitchen counters with a solid surface and is offering an allowance to have the work scheduled/ done at closing—buyer may select their preferred counter within the allowance. Upstairs, two bedrooms & a full bath provide ample space, plus there’s a small hobby room. The unfinished basement, currently used as a movie room, has HVAC vents for added comfort but is not included in square footage. It’s also plumbed for a full bath ( toilet & utility sink installed) . Beautiful new epoxy flooring through the basement & garage. The extra- wide 36’ garage allows for additional storage needs. Relax & entertain in your private oasis with a large covered deck & beautifully landscaped yard, all surrounding the refreshing in- ground pool featuring a low- maintenance saltwater system, color- changing lights & a pool cover. With professional landscaping & mature woods, this home offers a peaceful retreat, yet still close to the convenience of the city! Just 6 minutes to Pleasant View’s shops & restaurants, 35 mins. to Nashville, 20 mins. to Clarksville, 15 mins. to Ashland City & 25 mins. to Springfield. No HOA, no restrictions & county- only taxes! Additional upgrades include an on- demand hot water heater, oversized laundry room, storm shelter & RV outlet outside the garage. This rare find won’t last!
Details
- MLS#: 2792745
- County: Cheatham County, TN
- Stories: 2.00
- Full Baths: 3
- Half Baths: 1
- Bedrooms: 4
- Built: 2013 / EXIST
- Lot Size: 3.350 ac
Utilities
- Water: Private
- Sewer: Septic Tank
- Cooling: Central Air, Electric
- Heating: Central
Public Schools
- Elementary: Pleasant View Elementary
- Middle/Junior: Sycamore Middle School
- High: Sycamore High School
Property Information
- Constr: Brick
- Floors: Carpet, Wood, Tile
- Garage: 2 spaces / attached
- Parking Total: 2
- Basement: Unfinished
- Fence: Partial
- Waterfront: No
- Living: 16x17
- Dining: 11x12 / Formal
- Kitchen: 11x21
- Bed 1: 13x17 / Suite
- Bed 2: 12x16 / Walk- In Closet( s)
- Bed 3: 12x11 / Bath
- Bed 4: 11x12
- Patio: Deck, Covered, Porch
- Taxes: $2,944
Appliances/Misc.
- Fireplaces: 1
- Drapes: Remain
- Pool: In Ground
Features
- Electric Oven
- Electric Range
- Dishwasher
- Disposal
- Microwave
- Ceiling Fan(s)
- Entrance Foyer
- Extra Closets
- Storage
- Walk-In Closet(s)
- Primary Bedroom Main Floor
- High Speed Internet
- Kitchen Island
- Smoke Detector(s)
Location
Directions
(Clarksville) I-24E to Exit 19, right on Maxey Rd, right on 41AS, left on Thomasville Rd, left on Old Clarks Pike, home on right. (Nashville) I-24W to Exit 24, left on Hwy 49, right on Church St./Pleasantview Rd, right on Old Clarks Pike, home on left.




















































