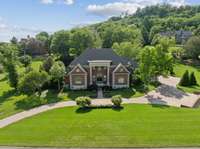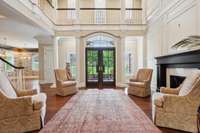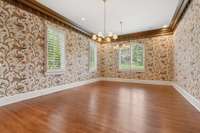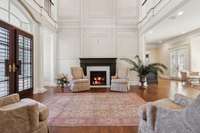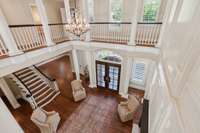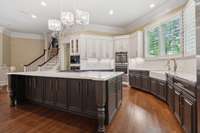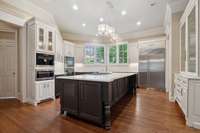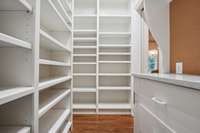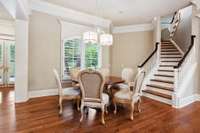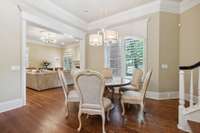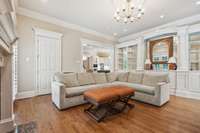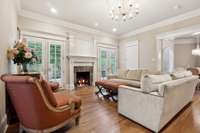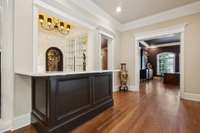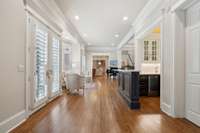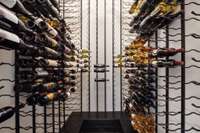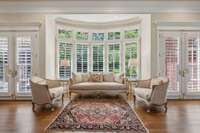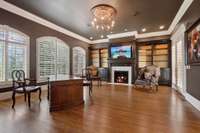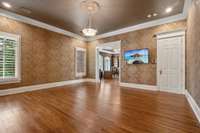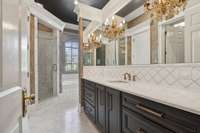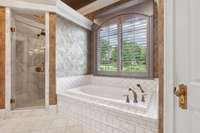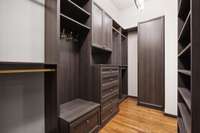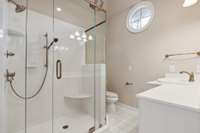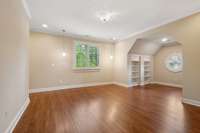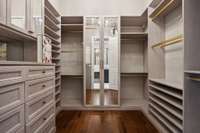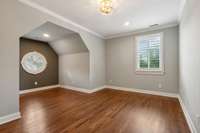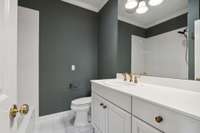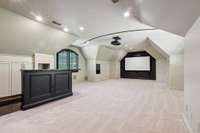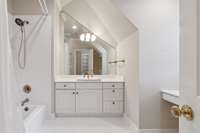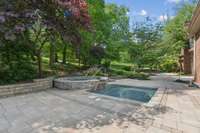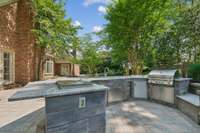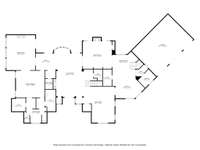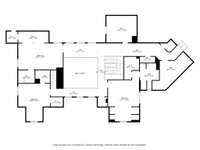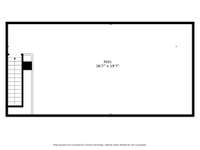- Area 7,241 sq ft
- Bedrooms 4
- Bathrooms 4
Description
Stunning Brick Home on 1. 7 Acres in Legends Ridge – Franklin, TN Welcome to this exquisite brick estate nestled on 1. 7 acres in the Legends Ridge community. This home boasts elegant design, soaring ceilings, and hardwood floors throughout, creating a seamless flow for both everyday living and entertaining. The main- level primary suite offers a private retreat, while three additional bedroom suites upstairs provide ample space for family and guests. A grand two- story entry with a quartz fireplace frames breathtaking views of the backyard oasis, complete with lush trees, a beautiful patio, a hot tub/ spa, and a generously equipped outdoor kitchen. Inside, you’ll find a spacious media room, a large study off the primary suite, a stylish bar with a serving area, and a stunning wine room—perfect for entertaining. The three- car garage includes custom built- ins for added convenience. Don’t miss this rare opportunity to own a luxurious home in one of Franklin’s most sought- after communities!
Details
- MLS#: 2791147
- County: Williamson County, TN
- Subd: Legends Ridge Sec 4-A
- Stories: 2.00
- Full Baths: 4
- Half Baths: 2
- Bedrooms: 4
- Built: 1998 / RENOV
- Lot Size: 1.700 ac
Utilities
- Water: Public
- Sewer: STEP System
- Cooling: Central Air
- Heating: Central
Public Schools
- Elementary: Walnut Grove Elementary
- Middle/Junior: Grassland Middle School
- High: Franklin High School
Property Information
- Constr: Brick
- Roof: Asphalt
- Floors: Carpet, Wood, Marble, Tile
- Garage: 3 spaces / attached
- Parking Total: 3
- Basement: Slab
- Waterfront: No
- Living: 11x14 / Combination
- Dining: 18x20 / Formal
- Kitchen: 16x19 / Eat- in Kitchen
- Bed 1: 21x22 / Suite
- Bed 2: 17x19 / Bath
- Bed 3: 14x18 / Bath
- Bed 4: 16x25 / Bath
- Den: 20x20 / Bookcases
- Bonus: 19x38 / Wet Bar
- Patio: Patio
- Taxes: $5,988
- Amenities: Clubhouse, Playground, Pool, Tennis Court(s), Trail(s)
- Features: Gas Grill, Smart Light(s)
Appliances/Misc.
- Fireplaces: 3
- Drapes: Remain
- Pool: In Ground
Features
- Double Oven
- Electric Oven
- Cooktop
- Dishwasher
- Disposal
- Ice Maker
- Microwave
- Refrigerator
- Extra Closets
- High Ceilings
- Smart Light(s)
- Wet Bar
- Primary Bedroom Main Floor
- Windows
- Thermostat
- Insulation
- Security System
- Smoke Detector(s)
Location
Directions
Take I-65 South from Nashville to exit 71 to TN-253/Concord Rd. towards Brentwood. Turn left onto US-31 South / Franklin Rd. Turn right onto Lynwood Way. Turn right onto Legends Ridge Dr. Turn right onto Lake Valley Dr.

