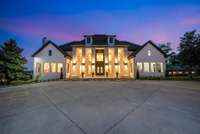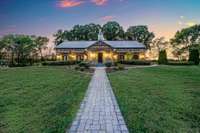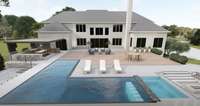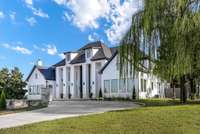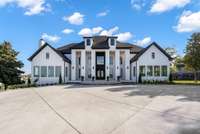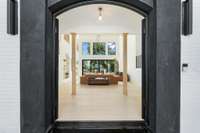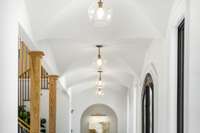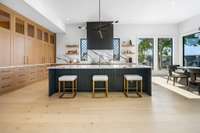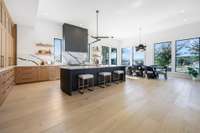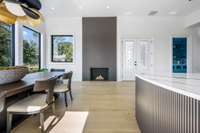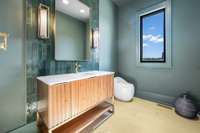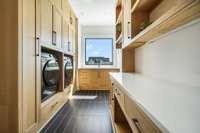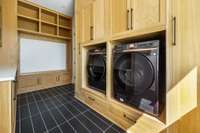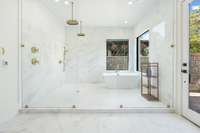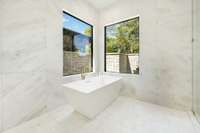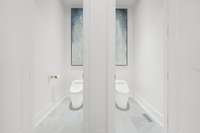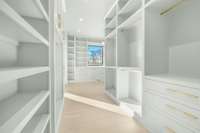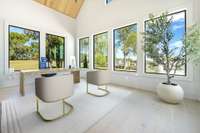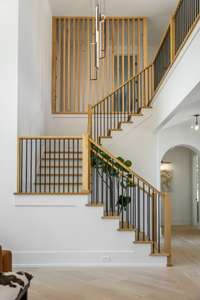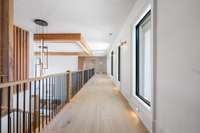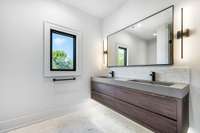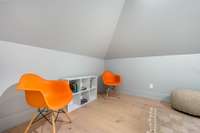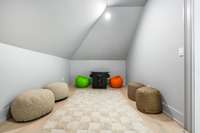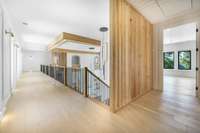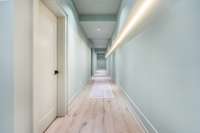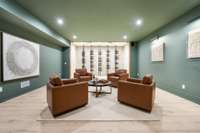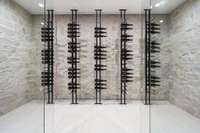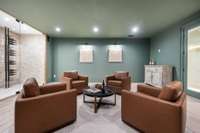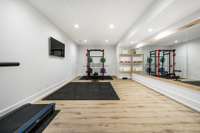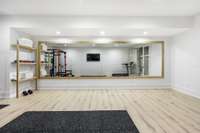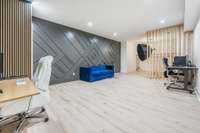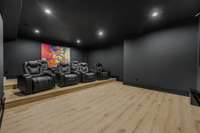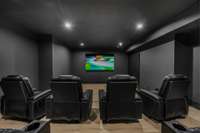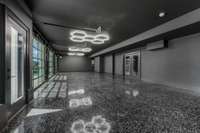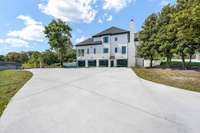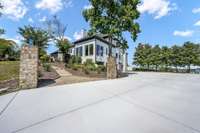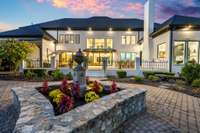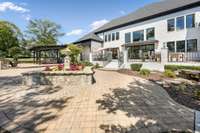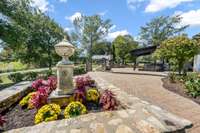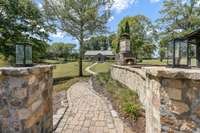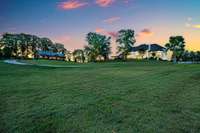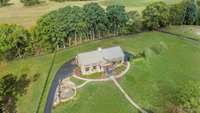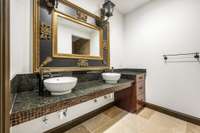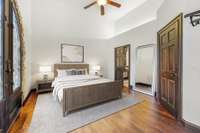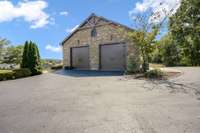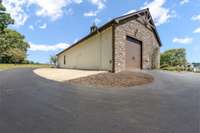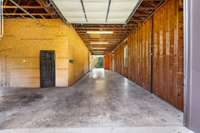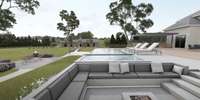- Area 9,927 sq ft
- Bedrooms 4
- Bathrooms 5
Description
** UNDER APPRAISED VALUE* * Appraisal in hand for $ 6, 400, 000. Set on nearly 4. 5 acres, this completely rebuilt estate in 2024 features over 9, 000 sq ft main house & a nearly 2, 000 sq ft guest house w/ 2 beds, 3. 5 baths. All new electrical and mechanical systems, advanced spray foam insulation, a 5- zone HVAC system & maintenance- free Pella fiberglass windows, everything was redone and feels like new construction. Inside, luxury details abound: custom cabinetry, white oak flooring, Italian marble bathrms, and heated floors w/ dual smart bidets in the primary suite. The 3 level main house offers a chef’s kitchen w/ scullery, living & great rms, a dedicated home office & a grand primary suite w/ a custom walk- in closet. Upstairs, each bedrm has an en- suite bath and walk- in closet, plus a sitting rm. The basement includes a fitness rm, theater, wine rm & sound- insulated workspace. Laundry rms on both the first & 2nd floors. The 4- car garage is a masterpiece in itself, boasting a stunning epoxy finish, conditioned storage rm, & add. guest house garage space large enough to accommodate a tour bus/ RV & 10+ cars.
Details
- MLS#: 2785141
- County: Williamson County, TN
- Subd: St Marlo Sec1
- Stories: 3.00
- Full Baths: 5
- Half Baths: 1
- Bedrooms: 4
- Built: 1997 / RENOV
- Lot Size: 4.400 ac
Utilities
- Water: Public
- Sewer: STEP System
- Cooling: Central Air, Electric
- Heating: Central, Natural Gas
Public Schools
- Elementary: Creekside Elementary School
- Middle/Junior: Fred J Page Middle School
- High: Fred J Page High School
Property Information
- Constr: Brick
- Floors: Wood, Laminate, Marble
- Garage: 4 spaces / attached
- Parking Total: 4
- Basement: Finished
- Fence: Full
- Waterfront: No
- Living: 24x21
- Kitchen: 21x31
- Bed 1: 21x17 / Suite
- Bed 2: 19x15 / Bath
- Bed 3: 18x15 / Bath
- Bed 4: 27x17 / Bath
- Den: 18x26
- Bonus: 17x18 / Second Floor
- Patio: Porch, Covered, Patio
- Taxes: $3,542
- Features: Gas Grill, Carriage/Guest House, Smart Light(s)
Appliances/Misc.
- Fireplaces: 3
- Drapes: Remain
Features
- Gas Oven
- Gas Range
- Double Oven
- Dishwasher
- Disposal
- Indoor Grill
- Microwave
- Refrigerator
- Ceiling Fan(s)
- Extra Closets
- Pantry
- Smart Thermostat
- Storage
- Walk-In Closet(s)
- Primary Bedroom Main Floor
- Kitchen Island
- Windows
- Thermostat
- Water Heater
Location
Directions
I65 to Goose Creek Bypass Exit. Head East on Goose Creek Bypass and take a Left onto Long Ln. Follow Long Ln for approx 3.5 miles and take a right onto Duquette Dr. entering St. Marlo Neighborhood. House will be at the end of Duquette Dr & Winslet.


