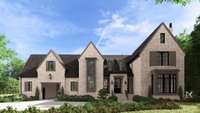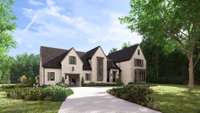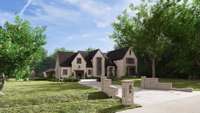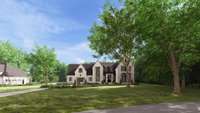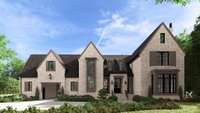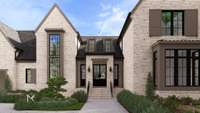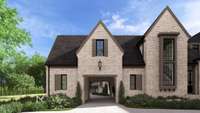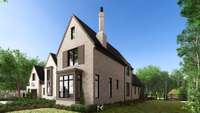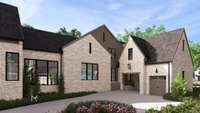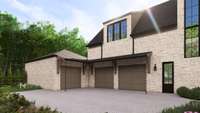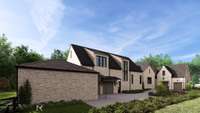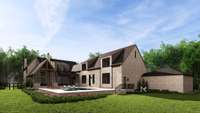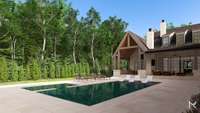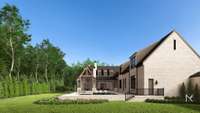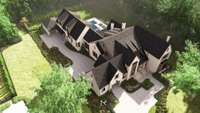- Area 9,950 sq ft
- Bedrooms 6
- Bathrooms 8
Description
Located at the end of a quiet cul- de- sac, this stunning new construction home offers both privacy and convenience in a serene, tree- lined setting adjacent to Margaret Hayes Powell Park. The home' s exterior features a warm, cottage market style with impressive architectural details and lush landscaping. Inside the double front doors, the entry foyer invites you into the expansive living area. The great room showcases beautiful wood beams and a gas fireplace, adding warmth and character to the space. Flowing into the kitchen, you' ll find quartz countertops, double islands, white oak cabinetry and premium appliances. Sunlight pours into the formal dining area through the tall windows and sliding glass doors. The scullery and walk- in pantry offer additional storage and prep space, while the glass wine enclosure off the foyer creates a striking feature. Step outside to the idyllic outdoor living area, complete with an outdoor kitchen, fireplace, covered patio, and luxury in- ground pool and spa—the perfect place to make memories with family and friends. Retreat to the primary suite with its tall A- frame ceilings overlooking the back patio and fireplace. The spa- like ensuite bath includes separate vanities with quartzite counters and white oak cabinetry, separate his/ her walk- in closets, a freestanding tub, and double shower. The main level also offers a guest bedroom and an office. Upstairs, you' ll find plenty of space, including a bonus room, playroom, and versatile flex room that can be adapted to fit your needs. The three upstairs bedrooms each include an ensuite bath. In addition, there is a generous in- law suite, complete with a bedroom, ensuite bath, separate living space, and laundry room. The home also includes a four- car garage, mudroom, and separate pool bath for added convenience. Zoned for award- winning Williamson County Schools and built by JBT Builders, this home offers the ultimate retreat in one of Brentwood' s most sought- after neighborhoods.
Details
- MLS#: 2784651
- County: Williamson County, TN
- Subd: Meadow Lake Sec 6
- Stories: 2.00
- Full Baths: 8
- Half Baths: 1
- Bedrooms: 6
- Built: 2025 / NEW
- Lot Size: 1.050 ac
Utilities
- Water: Public
- Sewer: Public Sewer
- Cooling: Central Air
- Heating: Central
Public Schools
- Elementary: Scales Elementary
- Middle/Junior: Brentwood Middle School
- High: Brentwood High School
Property Information
- Constr: Brick
- Roof: Asphalt
- Floors: Wood, Tile
- Garage: 4 spaces / attached
- Parking Total: 4
- Basement: Crawl Space
- Waterfront: No
- Living: 24x22
- Dining: 19x17 / Formal
- Kitchen: 24x21
- Bed 1: 24x17 / Suite
- Bed 2: 14x13 / Bath
- Bed 3: 15x14 / Bath
- Bed 4: 17x12 / Bath
- Bonus: 25x19 / Second Floor
- Patio: Patio, Covered
- Taxes: $3,833
Appliances/Misc.
- Fireplaces: 3
- Drapes: Remain
- Pool: In Ground
Features
- Built-In Electric Oven
- Built-In Gas Range
- Dishwasher
- Disposal
- Freezer
- Microwave
- Refrigerator
- Entrance Foyer
- High Ceilings
- In-Law Floorplan
- Pantry
- Walk-In Closet(s)
- Wet Bar
- Primary Bedroom Main Floor
- Kitchen Island
Location
Directions
From Nashville, take I-65 South to exit 74B for Old Hickory Blvd. From Old Hickory Blvd, turn left onto Franklin Rd. Turn right on Meadowlake Road. Turn right on Hayeswood. Home is at the end of the street on the left.

