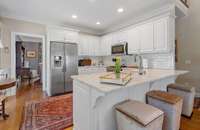- Area 4,437 sq ft
- Bedrooms 4
- Bathrooms 3
Description
Discover your dream home in the coveted Woodmont Close community, tucked away for ultimate privacy yet central to Belle Meade, Green Hills, downtown Nashville and zoned for the highly desirable Julia Green Elementary School District! This elegant 4- bedroom, 3. 5- bathroom abode spans an impressive 4, 437 sq ft, offering two luxurious master suites, one on the main level and a second on the bottom level for unparalleled comfort. The heart of the home beats in the fully remodeled kitchen, featuring exquisite custom cabinetry and stunning quartz countertops, perfect for culinary adventures. Entertain effortlessly in the spacious basement family room, boasting bespoke built- in shelving and cabinetry. Enjoy the serenity of a screened- in deck on the main level or unwind on the covered patio below, offering seamless indoor- outdoor living. A large, finished room with closet above the garage presents the option for a 5th bedroom, playroom or office. Positioned just off Woodmont Blvd. , relish the convenience of city life balanced with the tranquility of a 6- unit enclave. Secure, stylish, and splendidly located—this home is Nashville living at its finest!
Details
- MLS#: 2784120
- County: Davidson County, TN
- Subd: Woodmont Close
- Stories: 2.00
- Full Baths: 3
- Half Baths: 1
- Bedrooms: 4
- Built: 2005 / APROX
- Lot Size: 0.040 ac
Utilities
- Water: Public
- Sewer: Public Sewer
- Cooling: Ceiling Fan( s), Central Air
- Heating: Central
Public Schools
- Elementary: Julia Green Elementary
- Middle/Junior: John Trotwood Moore Middle
- High: Hillsboro Comp High School
Property Information
- Constr: Brick
- Floors: Carpet, Wood, Tile
- Garage: 2 spaces / attached
- Parking Total: 5
- Basement: Exterior Entry
- Waterfront: No
- Living: 17x18 / Combination
- Dining: 11x12 / Formal
- Kitchen: 14x10 / Eat- in Kitchen
- Bed 1: 15x12 / Full Bath
- Bed 2: 12x11 / Walk- In Closet( s)
- Bed 3: 14x11 / Walk- In Closet( s)
- Bed 4: 18x16 / Bath
- Den: 19x17
- Bonus: 23x19 / Over Garage
- Patio: Deck, Covered, Patio, Porch, Screened
- Taxes: $5,620
Appliances/Misc.
- Fireplaces: 2
- Drapes: Remain
Features
- Cooktop
- Dishwasher
- Disposal
- Dryer
- Freezer
- Microwave
- Refrigerator
- Stainless Steel Appliance(s)
- Washer
- Bookcases
- Built-in Features
- Ceiling Fan(s)
- Entrance Foyer
- Extra Closets
- High Ceilings
- In-Law Floorplan
- Open Floorplan
- Pantry
- Storage
- Walk-In Closet(s)
- Primary Bedroom Main Floor
- High Speed Internet
Location
Directions
South on US-70S W/West End Ave. Left on Woodmont Boulevard. 0.2 miles and 131 Woodmont is on the right. Turn right into the driveway to Woodmont Close and go straight to the back. Unit #E is the very last Unit and attached to Unit F.










































