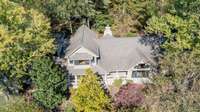- Area 3,575 sq ft
- Bedrooms 4
- Bathrooms 3
Description
Welcome to the " Owls Perch"... a 4BR/ 3BA Craftsman- style retreat nestled on a one- of- a- kind 4. 3ac serene setting in the heart of West Meade Farms. It' s like having Warner Park in your backyard where you can hike on an extensive curated trail system. Enjoy many peaceful, meditative spots like the yoga deck & firepit area while enjoying the abundance of nature & wildlife | Step inside to discover a main level that features a seamless flow of living spaces highlighted with gleaming hardwood floors and panoramic views of the gorgeous surroundings blending indoor living with the outdoors | Primary suite w/ 2 walk- in closets & bath with jac tub and separate shower | Chef designed kitchen with 6- burner gas cooktop, top- of- the- line appliances, center island, granite counters, breakfast nook, desk area & large pantry | LR features a flr- to- clg stone firepalce | Sun- drenched den is enhanced by a vaulted clg and built- ins + gorgeous picture windows overlooking the wooded yard | Expansive Dining Room ideal for entertaining | Upstairs features 2BR' s w/ a jack- n- jill bath + 4BR/ rec rm & huge finishable storage area | Relax on the large front porch or on the private fenced back patio | Raised garden beds | Oversized garage | Private cul- de- sac lot | 600ft 2- level storage barn can be converted to an ADU for in- law suite, add' l garage, office space, etc | Easy access to shops, restaurants & Green Hills | Come walk the trails at the Owls Perch to see just how special it is!
Details
- MLS#: 2781136
- County: Davidson County, TN
- Subd: West Meade Farms
- Style: Traditional
- Stories: 2.00
- Full Baths: 3
- Bedrooms: 4
- Built: 1963 / EXIST
- Lot Size: 4.280 ac
Utilities
- Water: Public
- Sewer: Public Sewer
- Cooling: Ceiling Fan( s), Central Air, Electric
- Heating: Central, Furnace, Natural Gas
Public Schools
- Elementary: Westmeade Elementary
- Middle/Junior: Bellevue Middle
- High: James Lawson High School
Property Information
- Constr: Fiber Cement, Brick
- Roof: Asphalt
- Floors: Wood, Tile
- Garage: 1 space / detached
- Parking Total: 1
- Basement: Crawl Space
- Fence: Back Yard
- Waterfront: No
- View: Bluff
- Living: 19x15
- Dining: 21x13 / Combination
- Kitchen: 22x13
- Bed 1: 19x17 / Walk- In Closet( s)
- Bed 2: 15x12 / Bath
- Bed 3: 14x10 / Bath
- Bed 4: 20x15 / Extra Large Closet
- Den: 20x15 / Bookcases
- Patio: Porch, Covered, Patio
- Taxes: $9,187
Appliances/Misc.
- Fireplaces: 1
- Drapes: Remain
Features
- Dishwasher
- Disposal
- Freezer
- Refrigerator
- Stainless Steel Appliance(s)
- Built-In Gas Oven
- Cooktop
- Bookcases
- Built-in Features
- Ceiling Fan(s)
- Open Floorplan
- Pantry
- Storage
- Walk-In Closet(s)
- High Speed Internet
Location
Directions
From Hwy 70S/Harding Pike, Right on Vaughn's Gap Rd; Left onto Jocelyn Hollow Rd; Right on Grayson Dr. to home at the end of the cul-de-sac








































































