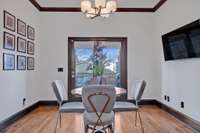- Area 2,144 sq ft
- Bedrooms 3
- Bathrooms 2
Description
SOPHISTACATED & CHIC, this SALEMTOWN beauty sits at the edge of Germantown! Designed for MODERN LIVING, this home comes equipped with premium features including 10 FOOT CEILINGS, HARDWOOD FLOORS, custom TRIM detail throughout, TANKLESS WATER HEATER, KEYLESS DOOR ENTRY, RING perimeter security, irrigation system, and a NEW 2nd Floor HVAC. The chef’s kitchen offers DOUBLE OVENS, a premium Jenn- Air GAS RANGE, sleek stainless steel appliances, furniture style cabinetry, a kitchen island, walk- in pantry, glass front cabinets, & a built- in desk. The luxurious dining room boasts an exquisite glass chandelier, coffered ceilings, & butler’s pantry. Retreat to the owner’s suite w/ vaulted ceilings, private bath w/ jacuzzi tub, a separate tiled shower, & walk- in closet. Upgrades include the expansive private deck & extra- large carport featuring a garage door for added security.
Details
- MLS#: 2776948
- County: Davidson County, TN
- Subd: Salemtown / Germantown
- Style: Traditional
- Stories: 2.00
- Full Baths: 2
- Half Baths: 1
- Bedrooms: 3
- Built: 2007 / EXIST
- Lot Size: 0.020 ac
Utilities
- Water: Public
- Sewer: Public Sewer
- Cooling: Central Air, Electric
- Heating: Central, Electric
Public Schools
- Elementary: Jones Paideia Magnet
- Middle/Junior: John Early Paideia Magnet
- High: Pearl Cohn Magnet High School
Property Information
- Constr: Masonite
- Roof: Shingle
- Floors: Carpet, Wood, Tile
- Garage: No
- Parking Total: 2
- Basement: Crawl Space
- Fence: Partial
- Waterfront: No
- Living: 22x11 / Separate
- Dining: 13x12 / Formal
- Kitchen: 22x16 / Pantry
- Bed 1: 16x14 / Full Bath
- Bed 2: 12x11 / Bath
- Bed 3: 12x11 / Bath
- Patio: Porch, Covered, Deck
- Taxes: $6,935
- Features: Smart Camera(s)/Recording
Appliances/Misc.
- Fireplaces: No
- Drapes: Remain
Features
- Trash Compactor
- Dishwasher
- Disposal
- Indoor Grill
- Microwave
- Refrigerator
- Double Oven
- Electric Oven
- Built-In Gas Range
- Ceiling Fan(s)
- Extra Closets
- High Ceilings
- Pantry
- Smart Camera(s)/Recording
- Walk-In Closet(s)
- High Speed Internet
- Security System
- Smoke Detector(s)
Location
Directions
I-65N, Exit Jefferson Street, go across bridge, Right onto 5th Ave (pass Germantown Cafe on Rt), Follow until the street dead ends, Left onto Coffee, Left onto 6th, Property is on the Left.




















































