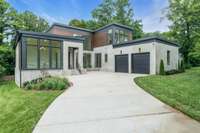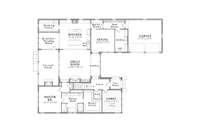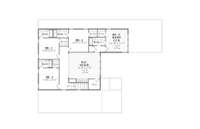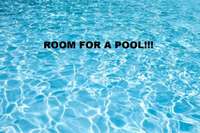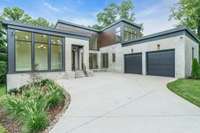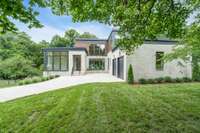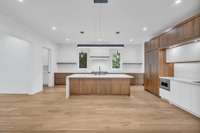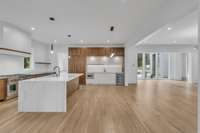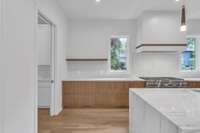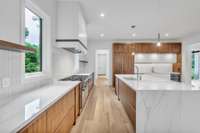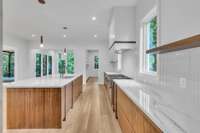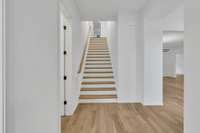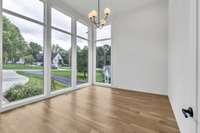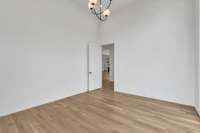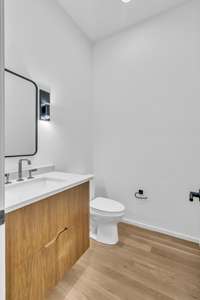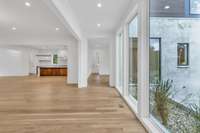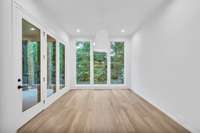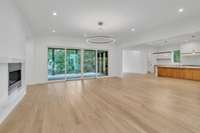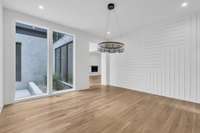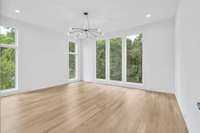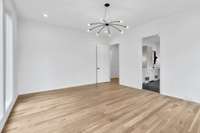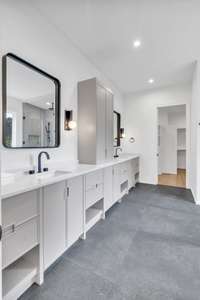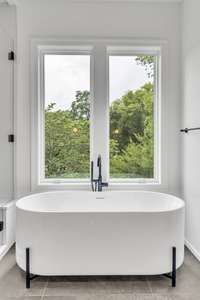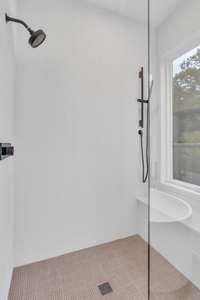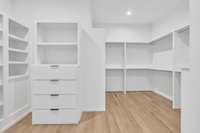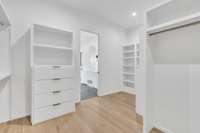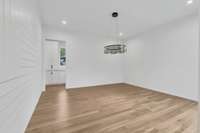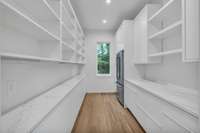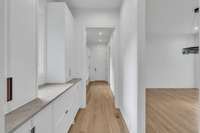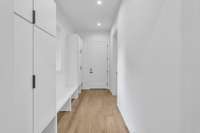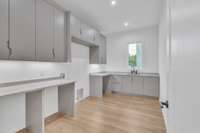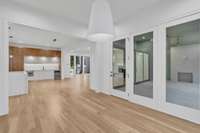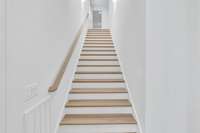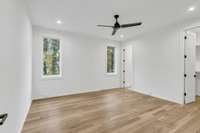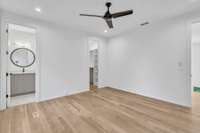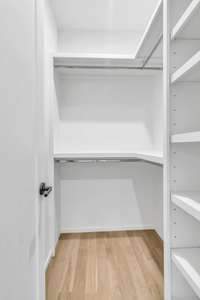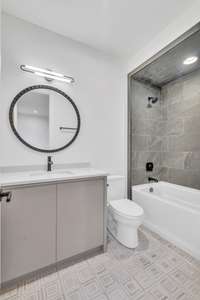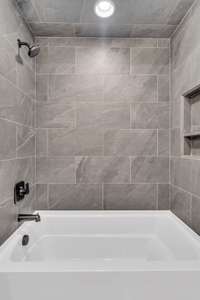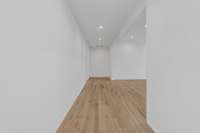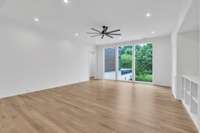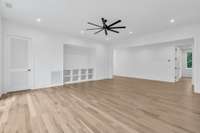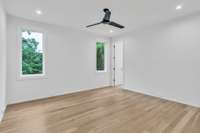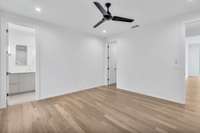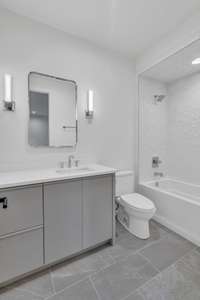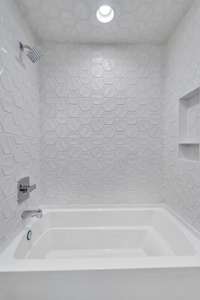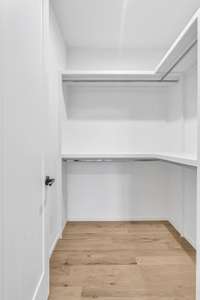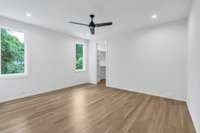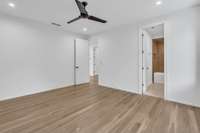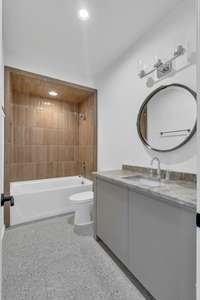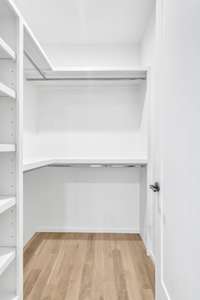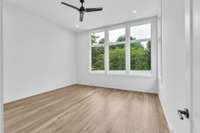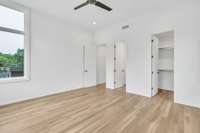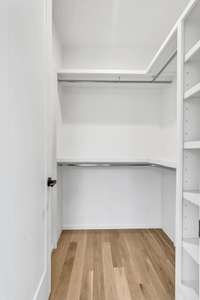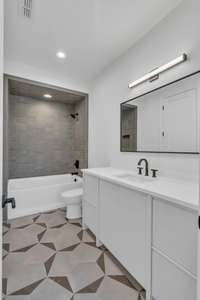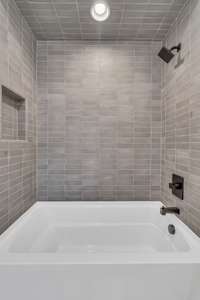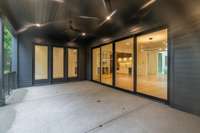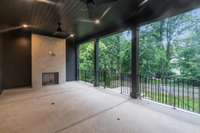- Area 5,327 sq ft
- Bedrooms 5
- Bathrooms 5
Description
BACK ON THE MARKET. Buyer financing fell through. Welcome to 4045 Outer Drive, an exquisite modern residence nestled in the highly sought- after Oak Hill neighborhood. This beautifully designed home offers a perfect blend of modern luxury and comfort, providing an unparalleled living experience in the heart of Nashville. This home boasts an open floor plan with high ceilings, expansive windows, and natural light that floods the living spaces. The living room features a cozy fireplace and flows seamlessly into the dining area and gourmet kitchen. The chef' s kitchen is a culinary dream, equipped with top- of- the- line stainless steel appliances, quartz countertops, custom cabinetry, and a large island with bar seating. It' s perfect for entertaining and everyday cooking. Enjoy outdoor gatherings on the covered patio overlooking the beautifully landscaped backyard. The outdoor space is perfect for relaxing or entertaining guests. Room for a pool. Come take a look today!
Details
- MLS#: 2768809
- County: Davidson County, TN
- Subd: Oak Hill
- Stories: 2.00
- Full Baths: 5
- Half Baths: 1
- Bedrooms: 5
- Built: 2024 / NEW
- Lot Size: 0.450 ac
Utilities
- Water: Public
- Sewer: Public Sewer
- Cooling: Central Air
- Heating: Central
Public Schools
- Elementary: Percy Priest Elementary
- Middle/Junior: John Trotwood Moore Middle
- High: Hillsboro Comp High School
Property Information
- Constr: Masonite, Brick
- Floors: Wood, Tile
- Garage: 2 spaces / detached
- Parking Total: 2
- Basement: Crawl Space
- Waterfront: No
- Living: 21x22
- Dining: 16x15 / Formal
- Kitchen: 21x20
- Bed 1: 18x15 / Suite
- Bed 2: 14x14 / Bath
- Bed 3: 14x14 / Bath
- Bed 4: 15x14 / Bath
- Bonus: 21x18 / Second Floor
- Patio: Porch, Covered
- Taxes: $1
Appliances/Misc.
- Fireplaces: 2
- Drapes: Remain
Features
- Double Oven
- Electric Oven
- Gas Range
- Primary Bedroom Main Floor
Location
Directions
Heading east on Woodmont from Hillsboro Pike, turn right on Lealand, turn left on Outer, home is on the left.

