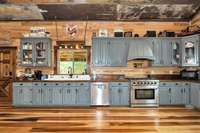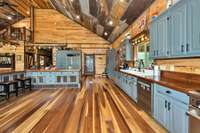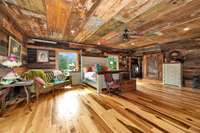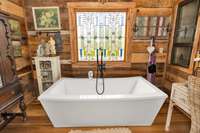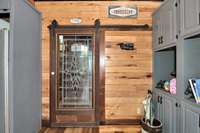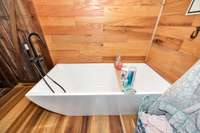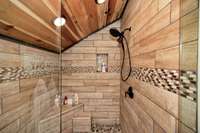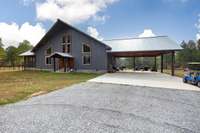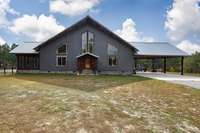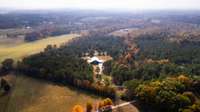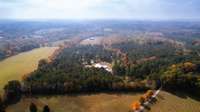- Area 3,997 sq ft
- Bedrooms 3
- Bathrooms 3
Description
This like new custom 3BR/ 4BA 3997sf Barndominium has too many extras to list! Each bedroom has its own bath! On the main floor, the expansive living room and kitchen have vaulted ceilings and would be perfect for entertaining or family gatherings. The kitchen has custom walnut counters and a large walk- in pantry. The master bedroom and bath are a true luxury, with a soaking tub, two shower heads in a custom tile shower, and double vanities. There are two additional bedrooms and baths upstairs that also have custom tile showers and one has another soaking tub! Moving outside, the home has metal siding and roof with rock foundation & trim. There is a screened porch, gated pool, and carport.
Details
- MLS#: 2754183
- County: Giles County, TN
- Style: Barndominium
- Stories: 2.00
- Full Baths: 3
- Half Baths: 1
- Bedrooms: 3
- Built: 2022 / EXIST
- Lot Size: 18.000 ac
Utilities
- Water: Public
- Sewer: Septic Tank
- Cooling: Central Air, Electric
- Heating: Central, Electric, Propane
Public Schools
- Elementary: Minor Hill School
- Middle/Junior: Minor Hill School
- High: Giles Co High School
Property Information
- Constr: Other
- Roof: Metal
- Floors: Wood
- Garage: No
- Parking Total: 2
- Basement: Crawl Space
- Waterfront: No
- Living: 27x27
- Kitchen: 32x23
- Bed 1: 22x25
- Bed 2: 16x15
- Bed 3: 16x13
- Patio: Porch, Covered, Deck, Screened
- Taxes: $2,529
Appliances/Misc.
- Fireplaces: No
- Drapes: Remain
- Pool: In Ground
Features
- Dishwasher
- Refrigerator
- Stainless Steel Appliance(s)
- Gas Oven
- Gas Range
- High Ceilings
- Pantry
- Walk-In Closet(s)
- Primary Bedroom Main Floor
- High Speed Internet
- Water Heater
Location
Directions
From Athens, AL: Take 99 North, R on Salem Minor Hill Road, R on TN-11 N, L on Puncheon Branch Rd, R on Fox Rd, R on Kincaid Road, property on the right









