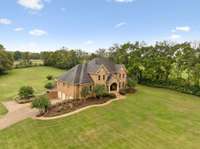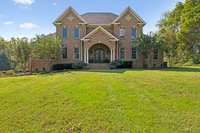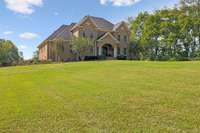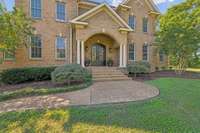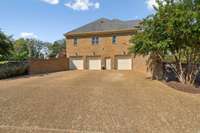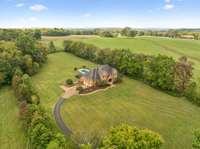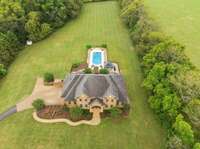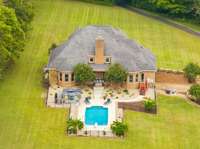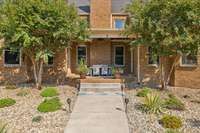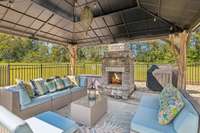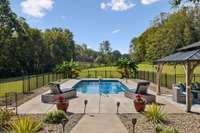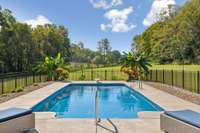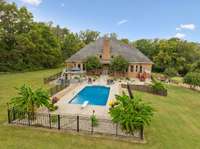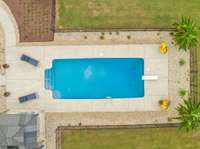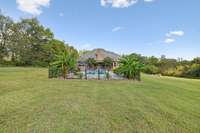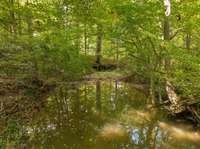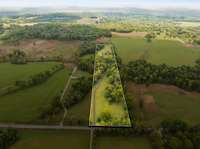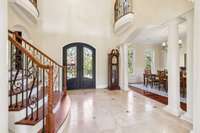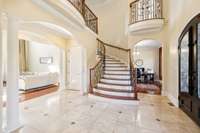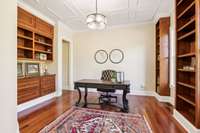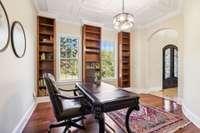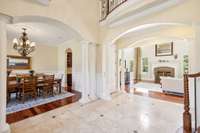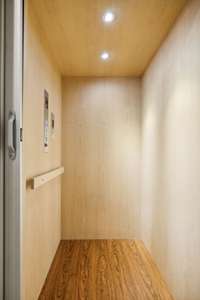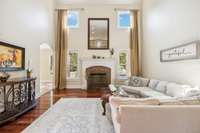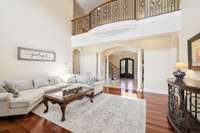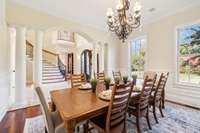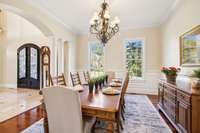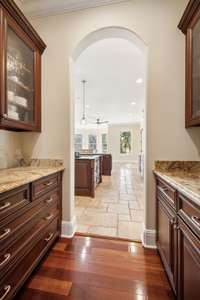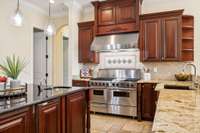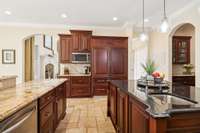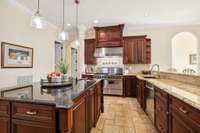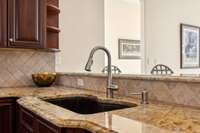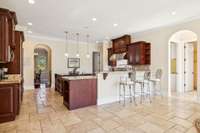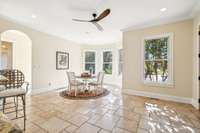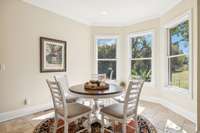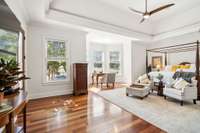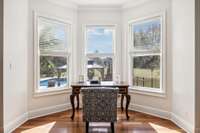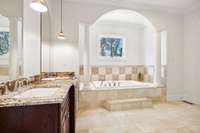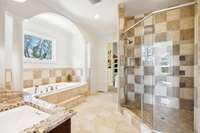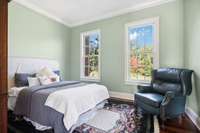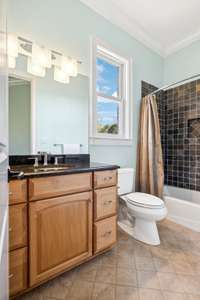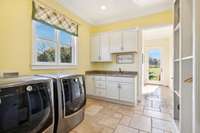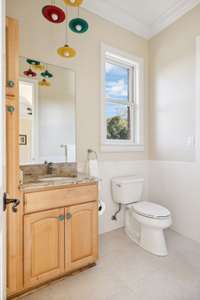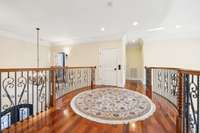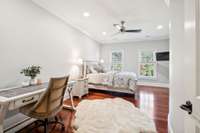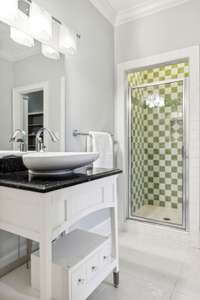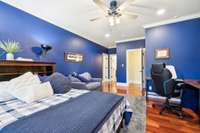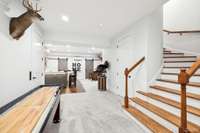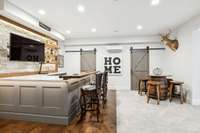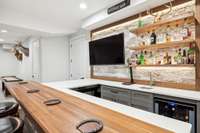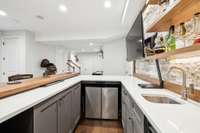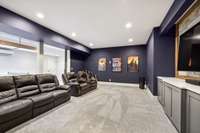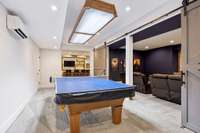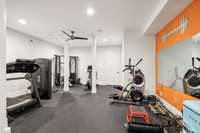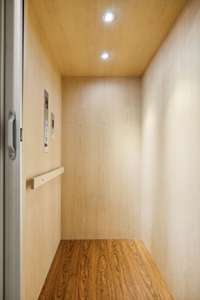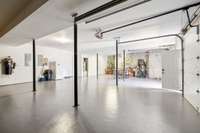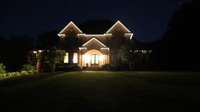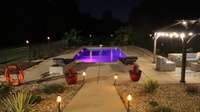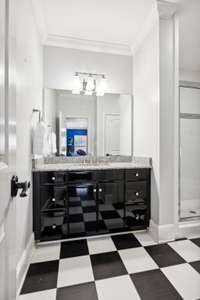- Area 6,674 sq ft
- Bedrooms 4
- Bathrooms 5
Description
Private country living in Arrington TN located in sought after Williamson County. This estate sits on just under 10 acres offering unparalleled space and serenity. Spanning over 6700 square feet, this luxurious home boasts 4 bedrooms, 5 1/ 2 baths. Upon entering the grand foyer you will be impressed by the well thought out floor plan, grand staircase and high ceilings. The main floor features an elegant home office, large eat in kitchen with granite countertops, gas range and walk in pantry. Enjoy hosting in your elegant two story living room which looks out onto the newly added built- pool and patio. The upper level features an impressive catwalk adding a dramatic architectural element to the home overlooking the living area below and two secondary bedrooms each with a private bath and walk in closet. The newly finished lower level can be accessed by stair or elevator, a showstopper in its own right, complete with a separate exercise room a fully outfitted bar, media/ game room.
Details
- MLS#: 2752419
- County: Williamson County, TN
- Subd: Little Kenney
- Style: Traditional
- Stories: 3.00
- Full Baths: 5
- Half Baths: 1
- Bedrooms: 4
- Built: 2007 / EXIST
- Lot Size: 9.830 ac
Utilities
- Water: Public
- Sewer: Septic Tank
- Cooling: Central Air, Electric
- Heating: Electric, Heat Pump
Public Schools
- Elementary: Arrington Elementary School
- Middle/Junior: Fred J Page Middle School
- High: Fred J Page High School
Property Information
- Constr: Brick
- Roof: Shingle
- Floors: Wood, Tile
- Garage: 3 spaces / detached
- Parking Total: 3
- Basement: Finished
- Fence: Partial
- Waterfront: No
- Living: 19x18 / Formal
- Dining: 13x14 / Formal
- Kitchen: 19x14 / Eat- in Kitchen
- Bed 1: 16x25 / Suite
- Bed 2: 14x11 / Bath
- Bed 3: 19x14 / Bath
- Bed 4: 19x14 / Bath
- Bonus: 16x25 / Wet Bar
- Patio: Patio, Covered
- Taxes: $5,208
Appliances/Misc.
- Fireplaces: 1
- Drapes: Remain
- Pool: In Ground
Features
- Dishwasher
- Disposal
- Ice Maker
- Microwave
- Refrigerator
- Double Oven
- Gas Oven
- Gas Range
- Smoke Detector(s)
Location
Directions
From Franklin: I65 S to 840 E to 31A (Exit 42) turn left, then travel 1.5 miles to Spanntown Rd, turn right. The house numbers do not flow in the correct order. Keep driving until you see 2791 on the right. ( brick mailbox)

