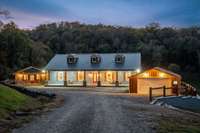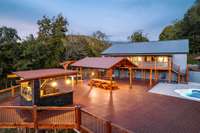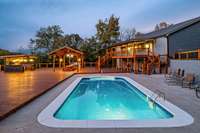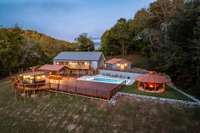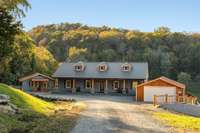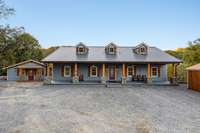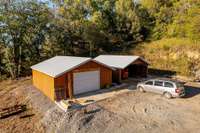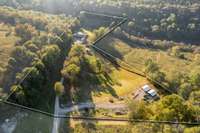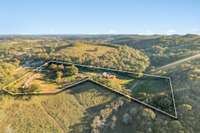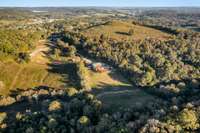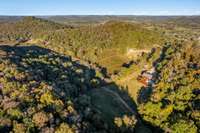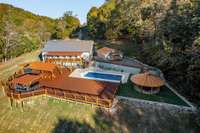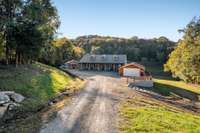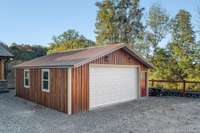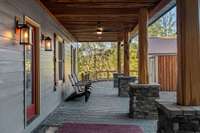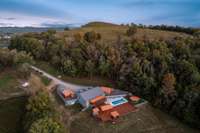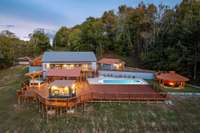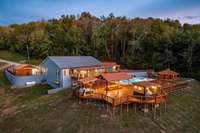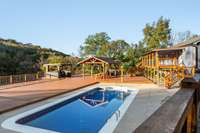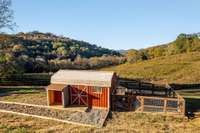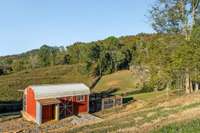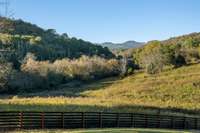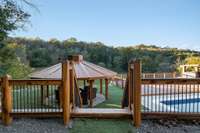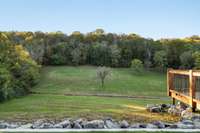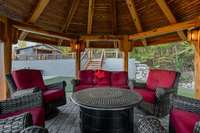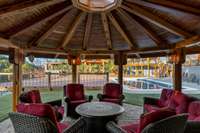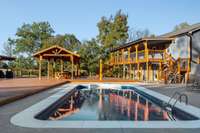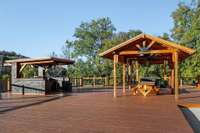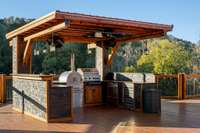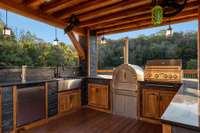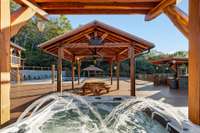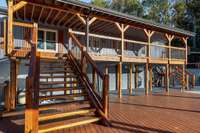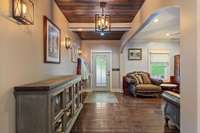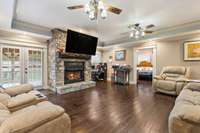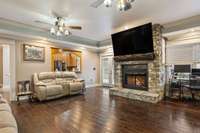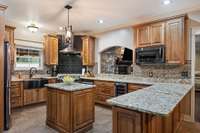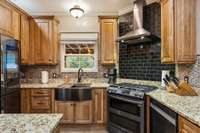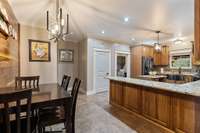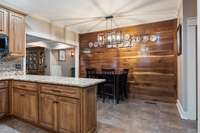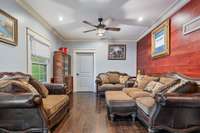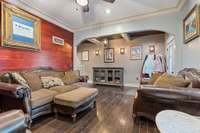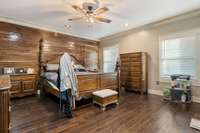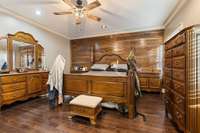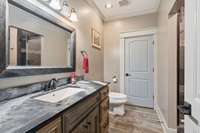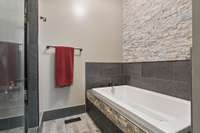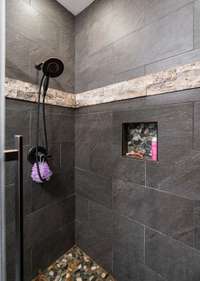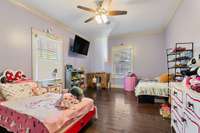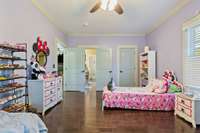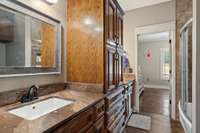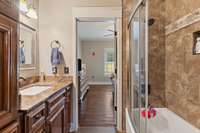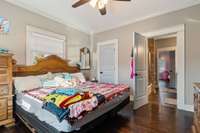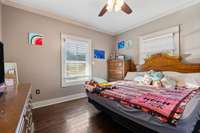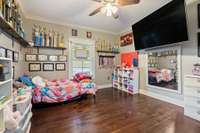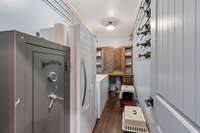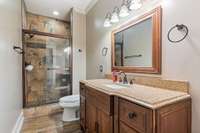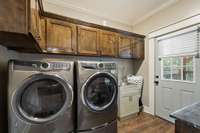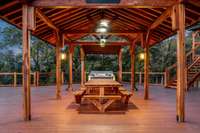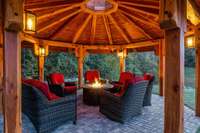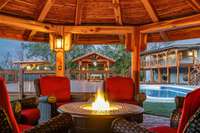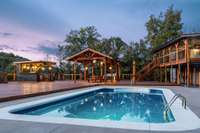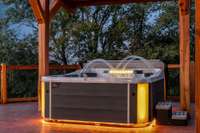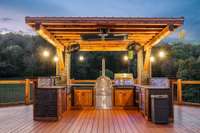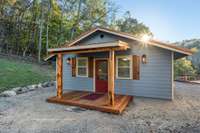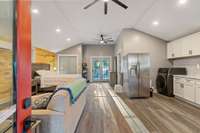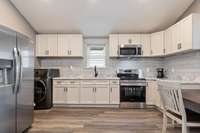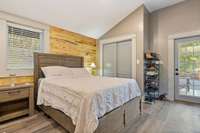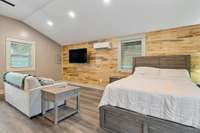- Area 2,604 sq ft
- Bedrooms 4
- Bathrooms 3
Description
Private 11. 4 acres w/ stunning 4BR, 3BA home- owner sparing no expense. Large spacious living area has stone fireplace w/ easy access to beautiful kitchen featuring snack bar, island, walk- in pantry & smart appliances. Primary bedroom has classic bath, jacuzzi tub, walk- in tile shower & more. The outdoor retreat is indescribable with all the extras: in ground salt water pool, 18x18 octagon shaped pergola w/ firepit & turf game area, 24' x14' covered shelter w/ built in 15' cedar table, covered 9 person Artesian hottub, outdoor shower, huge outdoor kitchen w/ pizza oven, beer keg w/ tap, wine cooler, grill, refrigerator & outdoor TV, this 5000 sq ft deck offers endless entertainment, other extras includes 600 sq ft furnished guest house perfect for AirBnb, detached 2 car garage, 2 additional workshops, chicken coop w/ fenced yard, this property is surrounded by impressive cedar/ iron custom fencing ideal for horses, So much to offer, must see to believe, call today for private tour.
Details
- MLS#: 2750498
- County: Smith County, TN
- Subd: unknown
- Style: Traditional
- Stories: 1.00
- Full Baths: 3
- Bedrooms: 4
- Built: 2017 / EXIST
- Lot Size: 11.400 ac
Utilities
- Water: Public
- Sewer: Septic Tank
- Cooling: Central Air
- Heating: Central
Public Schools
- Elementary: Carthage Elementary
- Middle/Junior: Smith County Middle School
- High: Smith County High School
Property Information
- Constr: Masonite
- Roof: Metal
- Floors: Wood, Slate, Tile
- Garage: 2 spaces / detached
- Parking Total: 6
- Basement: Crawl Space
- Fence: Partial
- Waterfront: No
- Living: 23x20
- Kitchen: 23x13
- Bed 1: 16x16 / Full Bath
- Bed 2: 19x13 / Bath
- Bed 3: 13x13 / Bath
- Bed 4: 14x13 / Extra Large Closet
- Bonus: 20x13 / Main Level
- Patio: Deck, Covered, Porch, Patio
- Taxes: $2,007
- Features: Gas Grill, Carriage/Guest House, Storage Building
Appliances/Misc.
- Fireplaces: 1
- Drapes: Remain
- Pool: In Ground
Features
- Gas Oven
- Gas Range
- Built-in Features
- Ceiling Fan(s)
- Entrance Foyer
- Extra Closets
- Open Floorplan
- Pantry
- Storage
- Walk-In Closet(s)
- Primary Bedroom Main Floor
- High Speed Internet
- Kitchen Island
- Windows
- Water Heater
Location
Directions
I-40 Exit 258 turn north on Hwy 53 to Carthage, turn left onto S Main St, left onto Bradford Hill Rd, go 1 miles, right onto Landfill Ln, home is at dead end of Lane (use GPS)

