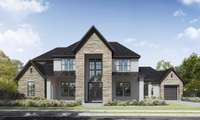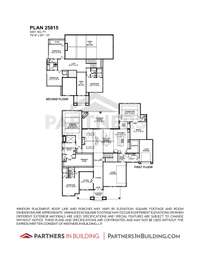- Area 5,281 sq ft
- Bedrooms 5
- Bathrooms 4
Description
Welcome to this unique custom home nestled in The Hills community, offering your family abundant green spaces to connect with nature. The contemporary design of the front elevation is truly awe- inspiring. Upon entering, guests are greeted by a grand foyer leading to a tastefully designed home office. The open layout seamlessly connects the kitchen and dining areas to the family room with its soaring ceilings. The kitchen boasts high- end appliances, a center island, custom- built cabinets, and a spacious walk- in pantry. Movie nights await in the generously sized media room, while endless entertainment options can be found in the expansive game room that opens to an outdoor living space complete with a fireplace. With two bedrooms downstairs and three upstairs, along with additional loft space, this home combines luxury and functionality for the entire family.
Details
- MLS#: 2708348
- County: Williamson County, TN
- Subd: The Hills
- Style: Contemporary
- Stories: 2.00
- Full Baths: 4
- Half Baths: 1
- Bedrooms: 5
- Built: 2025 / SPEC
- Lot Size: 1.350 ac
Utilities
- Water: Public
- Sewer: Septic Tank
- Cooling: Central Air
- Heating: Propane
Public Schools
- Elementary: Heritage Elementary
- Middle/Junior: Heritage Middle School
- High: Independence High School
Property Information
- Constr: Brick, Stone
- Roof: Shingle
- Floors: Carpet, Wood, Tile
- Garage: 3 spaces / attached
- Parking Total: 3
- Basement: Crawl Space
- Waterfront: No
- Living: 20x21
- Dining: 10x18 / Combination
- Kitchen: 14x21
- Bed 1: 16x22 / Suite
- Bed 2: 14x16 / Bath
- Bed 3: 14x13 / Bath
- Bed 4: 14x13 / Bath
- Den: 12x16
- Bonus: 18x16 / Main Level
- Patio: Patio, Covered, Porch
- Taxes: $2,355
Appliances/Misc.
- Fireplaces: 2
- Drapes: Remain
Features
- Dishwasher
- Double Oven
- Gas Oven
- Built-In Gas Range
- Primary Bedroom Main Floor
- High Speed Internet
- Kitchen Island
Location
Directions
65 S exit 840 W. Exit Hwy 31 and turn left to head south. Turn right on Thompson's Station Rd. Left on Dean Rd and follow into The Hills. Turn left on Silver Fox Rd. Home site is on the right close to the culesac. Look for Lot #22.


