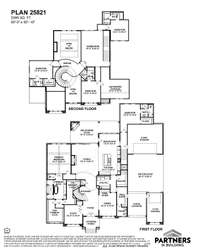- Area 5,099 sq ft
- Bedrooms 5
- Bathrooms 5
Description
The " Brooks" floorplan features 5 bedrooms, 5 1/ 2 baths, with an open concept kitchen/ breakfast/ family room offering a great family friendly flow and receives beautiful natural light through a wall of windows facing the backyard. The first floor is complete with a large study, formal dining with wine room, spacious living area, immaculate kitchen with stainless steel appliances and eat- on center island. The lavish primary suite, fit for royalty, with room for a sitting area, and a substantial walk- in closet, while the bath features dual vanities, a soaking tub, and a separate walk- through shower. Also on the first floor is a secondary bedroom with ensuite bath. The second level on the home boasts a game room to entertain your guest. There are three additional bedrooms, each with ensuite baths. Enjoy your outdoor living space with an oversized patio and outdoor fireplace.
Details
- MLS#: 2705772
- County: Williamson County, TN
- Subd: Hamilton
- Stories: 2.00
- Full Baths: 5
- Half Baths: 1
- Bedrooms: 5
- Built: 2025 / NEW
- Lot Size: 0.400 ac
Utilities
- Water: Public
- Sewer: STEP System
- Cooling: Central Air
- Heating: Natural Gas
Public Schools
- Elementary: Walnut Grove Elementary
- Middle/Junior: Grassland Middle School
- High: Franklin High School
Property Information
- Constr: Brick, Masonite
- Roof: Shingle
- Floors: Wood
- Garage: 3 spaces / attached
- Parking Total: 3
- Basement: Slab
- Fence: Back Yard
- Waterfront: No
- Living: 18x20
- Dining: 12x15 / Formal
- Kitchen: 15x19
- Bed 1: 16x20 / Extra Large Closet
- Bed 2: 13x13 / Walk- In Closet( s)
- Bed 3: 15x12 / Walk- In Closet( s)
- Bed 4: 12x14 / Walk- In Closet( s)
- Bonus: 14x24 / Second Floor
- Patio: Patio, Covered, Porch
- Taxes: $10,000
- Amenities: Underground Utilities
Appliances/Misc.
- Fireplaces: 2
- Drapes: Remain
Features
- Stainless Steel Appliance(s)
- Double Oven
- Electric Oven
- Cooktop
- High Ceilings
- Walk-In Closet(s)
- Kitchen Island
- Water Heater
- Carbon Monoxide Detector(s)
- Fire Alarm
Location
Directions
I-65 to Exit 68B (Cool Springs Blvd. W.) to right on Mack Hatcher Pkwy. Left on Hillsboro Rd. towards downtown Franklin right on New Hwy 96W. *Go approx. 3 miles* Turn right on Old Charlotte Pike







