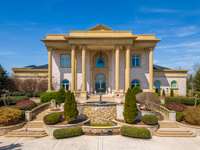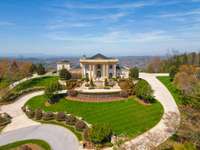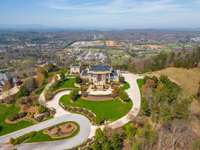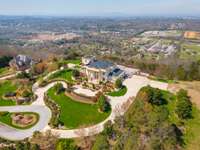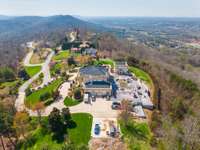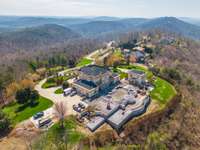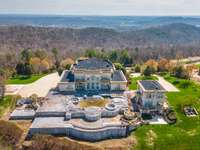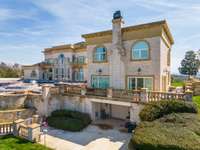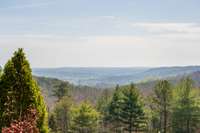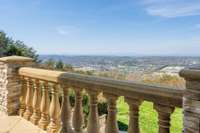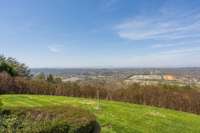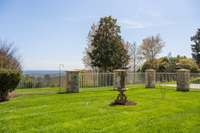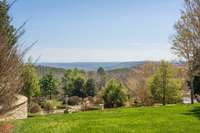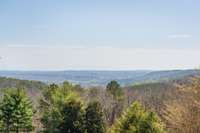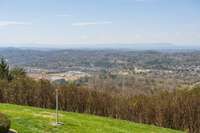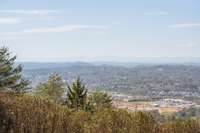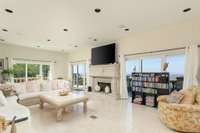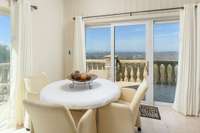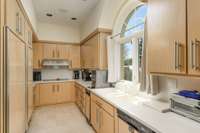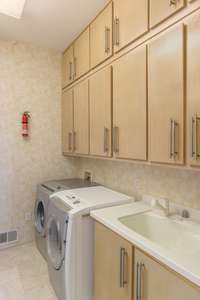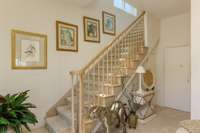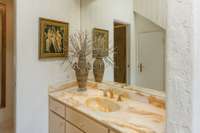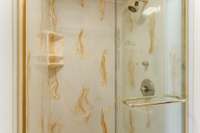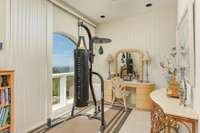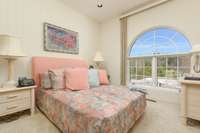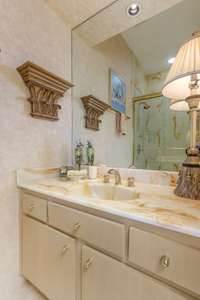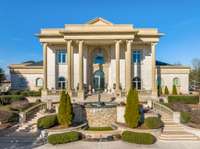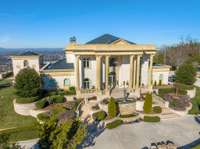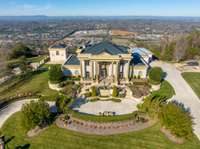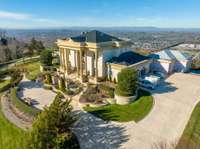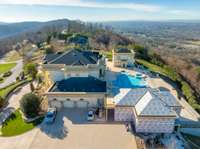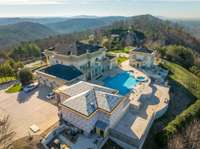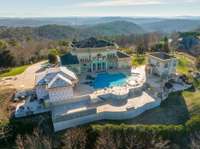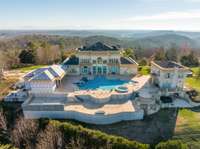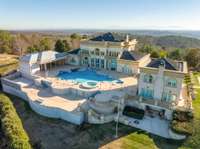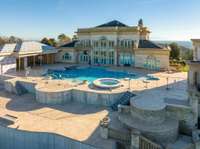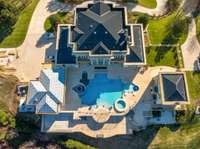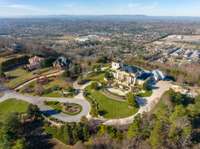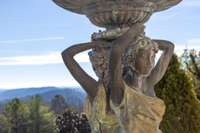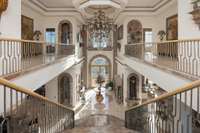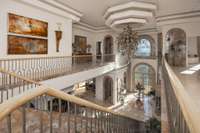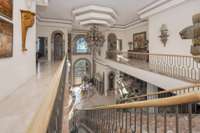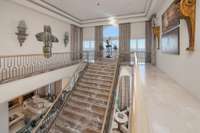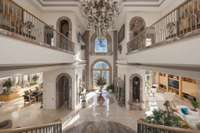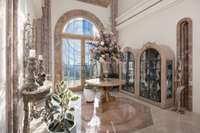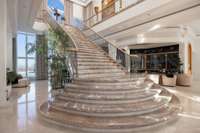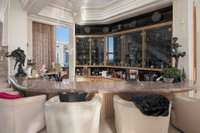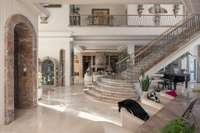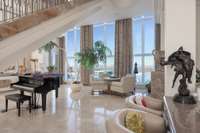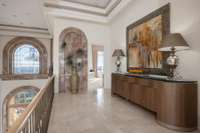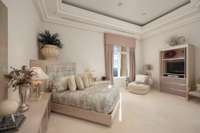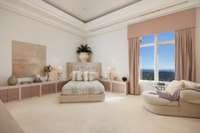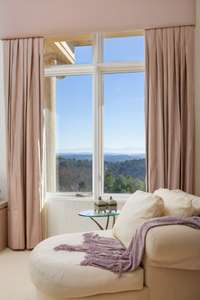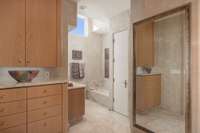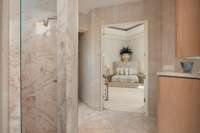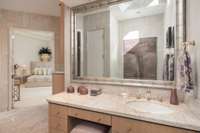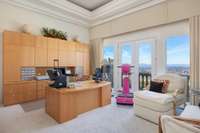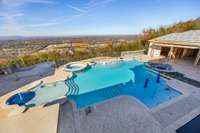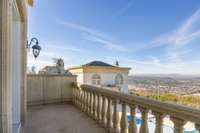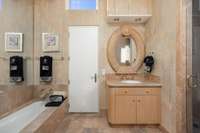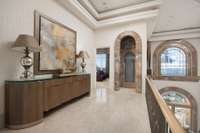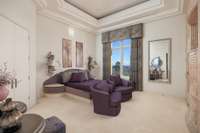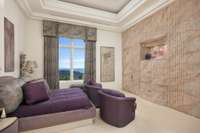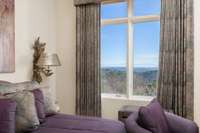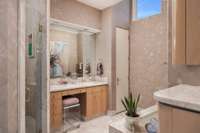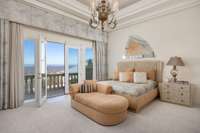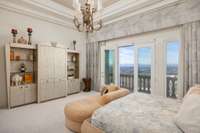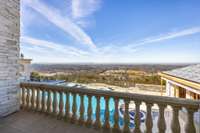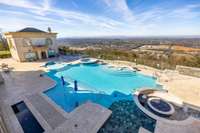- Area 11,200 sq ft
- Bedrooms 5
- Bathrooms 6
Description
'' The Windy Hill Estate'' . Prime Ooltewah, TN location. Gated privacy. Breathtaking views. '' Heavenly Views' ' A rare find to say the least. Endless southeastern views of '' The Horizons,' ' and/ or southwestern views Lookout Mountain and city lights. Eleven acres at the top of White Oak Mountain, at the end of a cul- de- sac street. This luxurious estate features elegance and comfort ( built like a fortress) . Quality custom built featuring the finest craftmanship of stone throughout the estate ( inside and outside) . Main house consists of 8800 Sq Ft. 5 bedrooms, 5. 5 baths. Luxurious master suite and luxurious master bath with his and hers walk in closets all on the main level. Soaring high ceilings throughout. Beautiful and/ or elegant marble staircase thereby showcasing a grand chandelier. Elegant 2 story foyer. Elevator. Open floor plan features a piano bar that includes a wet bar, dishwasher, and ice maker. Separate dining room, family room, separate sitting room ( living room)
Details
- MLS#: 2693888
- County: Hamilton County, TN
- Subd: Horizon Sub
- Style: Contemporary
- Stories: 2.00
- Full Baths: 6
- Bedrooms: 5
- Built: 2002 / EXIST
- Lot Size: 10.920 ac
Utilities
- Water: Public
- Sewer: Septic Tank
- Cooling: Central Air, Electric
- Heating: Central, Electric
Public Schools
- Elementary: Apison Elementary School
- Middle/Junior: East Hamilton Middle School
- High: East Hamilton High School
Property Information
- Constr: Stone
- Roof: Tile
- Floors: Carpet, Marble, Tile
- Garage: 3 spaces / attached
- Parking Total: 3
- Basement: Crawl Space
- Waterfront: No
- Living: 25x18
- Dining: 18x16
- Bed 1: 26x18 / Walk- In Closet( s)
- Bed 2: 19x17 / Bath
- Bed 3: 18x18 / Bath
- Bed 4: 18x18 / Bath
- Den: 19x16
- Patio: Deck, Patio, Porch
- Taxes: $18,251
- Amenities: Pool, Tennis Court(s)
- Features: Balcony, Carriage/Guest House, Sprinkler System, Tennis Court(s)
Appliances/Misc.
- Fireplaces: 2
- Drapes: Remain
- Pool: In Ground
Features
- Trash Compactor
- Dishwasher
- Microwave
- Double Oven
- Gas Oven
- Cooktop
- Built-in Features
- Elevator
- High Ceilings
- Open Floorplan
- Pantry
- Walk-In Closet(s)
- Wet Bar
- Primary Bedroom Main Floor
Location
Directions
1-75 to East Brainerd Exit. East on East Brainerd through Ooltewah-Ringgold Rd intersection. About 1 mile to Horizon Dr on left. Rt on Horizon View, Lt on Heavenly View.

