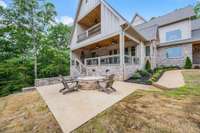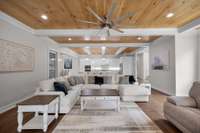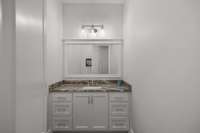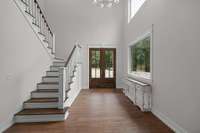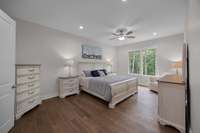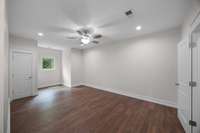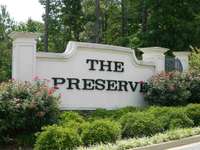- Area 4,000 sq ft
- Bedrooms 5
- Bathrooms 4
Description
Stunning 5 BR, 4. 5 BA custom home with views of Pickwick Lake. Featuring hardwood floors, tongue & groove tray ceilings, granite counters and stainless steel appliances. Main level boasts a Primary suite with luxury bath. Upstairs are four spacious bedrooms including 2 Primary suites. Enjoy outdoor living with a covered porch w/ summer kitchen, screened porch & fire pit. Located in the gated Preserve at Pickwick with an abundance of amenities. Covered boat lip in the private marina is available for purchase.
Details
- MLS#: 2672531
- County: Hardin County, TN
- Subd: The Preserve at Pickwick
- Style: Traditional
- Stories: 2.00
- Full Baths: 4
- Half Baths: 1
- Bedrooms: 5
- Built: 2024 / NEW
Utilities
- Water: Public
- Sewer: Public Sewer
- Cooling: Central Air, Electric
- Heating: Central, Electric
Public Schools
- Elementary: East Hardin Elementary
- Middle/Junior: Hardin County Middle School
- High: Hardin County High School
Property Information
- Constr: Brick, Stone
- Roof: Shingle
- Floors: Wood, Tile
- Garage: 2 spaces / attached
- Parking Total: 2
- Basement: Crawl Space
- Waterfront: No
- View: Lake
- Living: 22x24 / Separate
- Dining: 10x15 / Separate
- Kitchen: 15x20
- Bed 1: 14x20 / Suite
- Bed 2: 15x16 / Bath
- Bed 3: 15x17 / Bath
- Bed 4: 17x17
- Patio: Deck, Covered, Patio, Screened
- Taxes: $3,500
- Amenities: Clubhouse, Fitness Center, Gated, Pool
- Features: Gas Grill
Appliances/Misc.
- Fireplaces: 2
- Drapes: Remain
Features
- Dishwasher
- Disposal
- Microwave
- Refrigerator
- Built-In Electric Oven
- Cooktop
- Ceiling Fan(s)
- High Ceilings
- Primary Bedroom Main Floor
- Kitchen Island
- Security Gate
- Smoke Detector(s)
Location
Directions
From Counce cross Pickwick Dam, turn R on Pyburn DR, turn R at the Preserve, turn L on Pioneer Trl, house is on the R.



