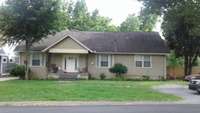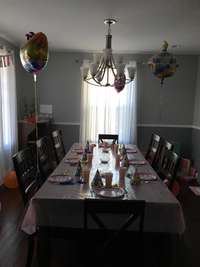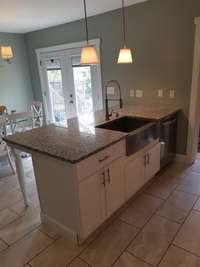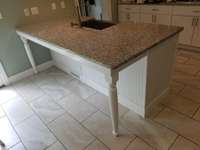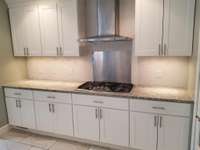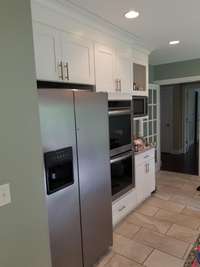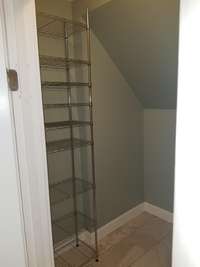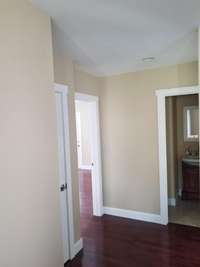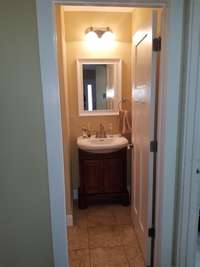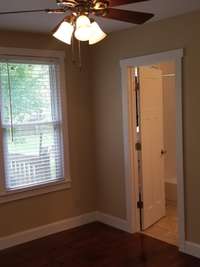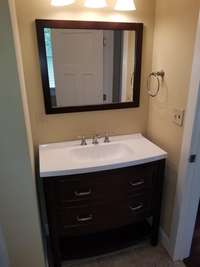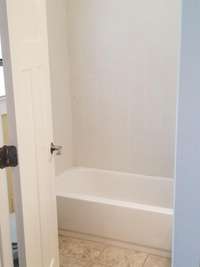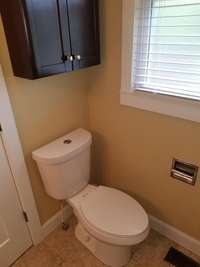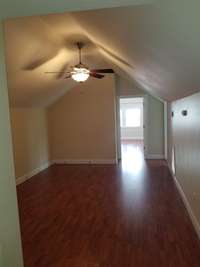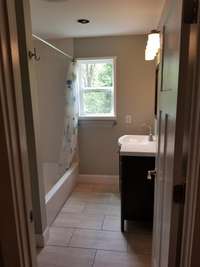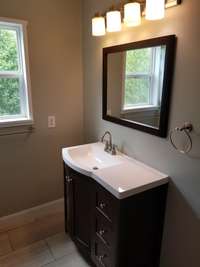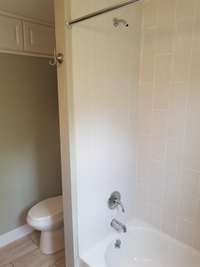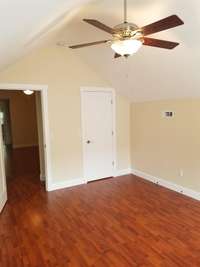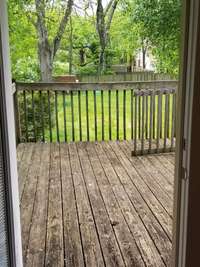- Area 1,880 sq ft
- Bedrooms 3
- Bathrooms 2
Description
ATTENTION Builders & Renovators! You have two options: 1) finish renovating 2611sf home OR 2) renovate 1880sf home and also build an additional home of your dreams in highly coveted Historic Inglewood! This is not an HPR or rezone but approved by historic/ planning to be deeded back into two lots ( currently a single lot) once the existing 731sf non conforming unfinished addition is removed. Existing historic portion of house has interior updates and basement. Agent related to Seller.
Details
- MLS#: 2375506
- County: Davidson County, TN
- Subd: Inglewood Place
- Style: Cottage
- Stories: 2.00
- Full Baths: 2
- Half Baths: 1
- Bedrooms: 3
- Built: 1948 / RENOV
- Lot Size: 0.480 ac
Utilities
- Water: Public
- Sewer: Public Sewer
- Cooling: Electric, Central Air
- Heating: Natural Gas, Central
Public Schools
- Elementary: Dan Mills Elementary
- Middle/Junior: Isaac Litton Middle
- High: Stratford STEM Magnet School Upper Campus
Property Information
- Constr: Aluminum Siding, Wood Siding
- Roof: Asphalt
- Floors: Concrete, Wood, Laminate, Tile
- Garage: No
- Parking Total: 6
- Basement: Unfinished
- Fence: Privacy
- Waterfront: No
- Living: 20x15
- Kitchen: 20x14 / Eat- in Kitchen
- Bed 1: 12x14 / Full Bath
- Bed 2: 14x12
- Bed 3: 15x12
- Bonus: 19x12 / Second Floor
- Patio: Deck, Patio, Porch, Covered
- Taxes: $2,770
Appliances/Misc.
- Fireplaces: 1
- Drapes: Remain
Features
- Disposal
- Microwave
- Dishwasher
- Built-In Electric Oven
- Built-In Gas Range
- Ceiling Fan(s)
- Storage
- Security System
- Smoke Detector(s)
Location
Directions
Gallatin Road North. Right on Stratford Ave.

