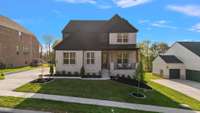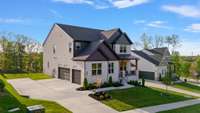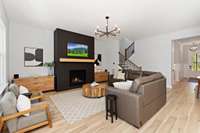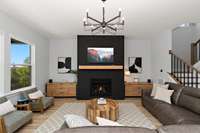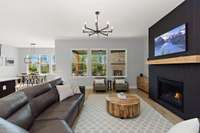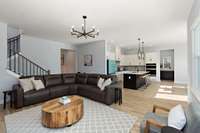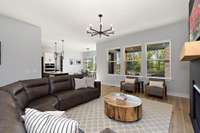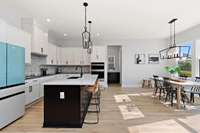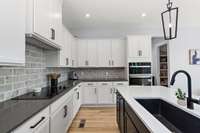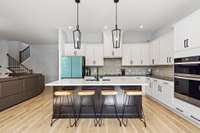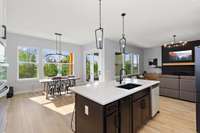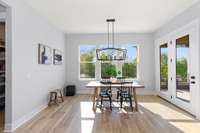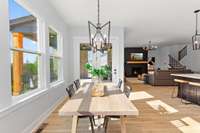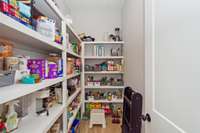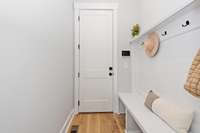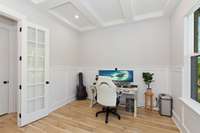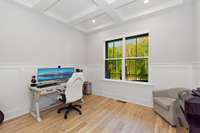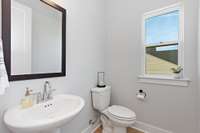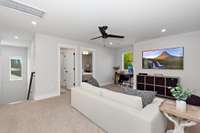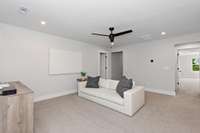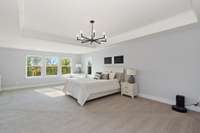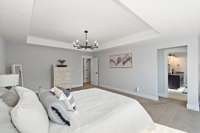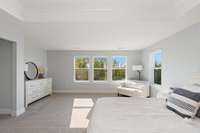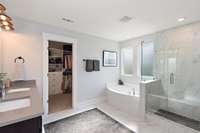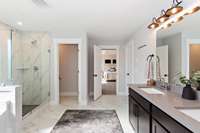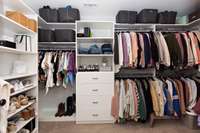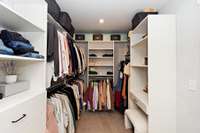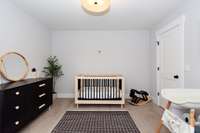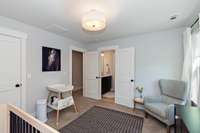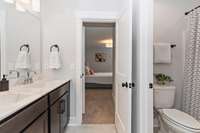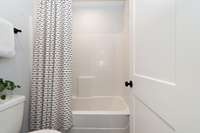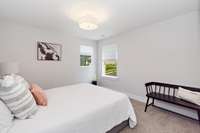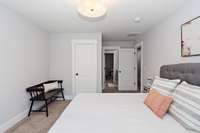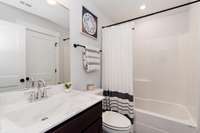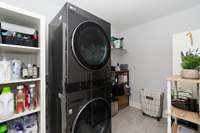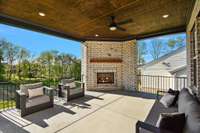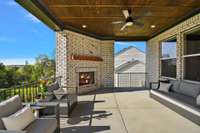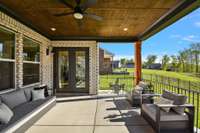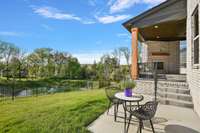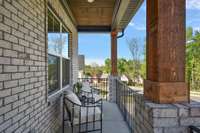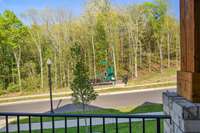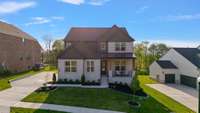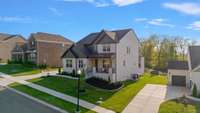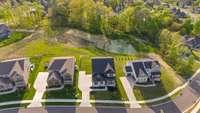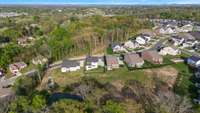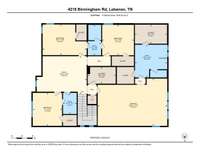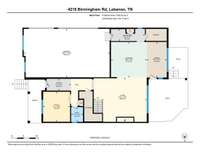- Area 3,228 sq ft
- Bedrooms 4
- Bathrooms 3
Description
Welcome to a rare gem that perfectly balances timeless craftsmanship, modern elegance, and smart innovation—a stunning all- brick home that offers a refined living experience both inside and out. Every square inch of this property has been thoughtfully designed with high- end upgrades and functionality, creating a home that is as beautiful as it is practical. With 4 spacious bedrooms, 3. 5 bathrooms, a versatile loft, a dedicated office, and a host of premium features, this home truly stands out in today’s market. As you arrive, the all- brick exterior and expanded concrete driveway make a striking first impression. Curb appeal is abundant, with meticulous landscaping. The covered front entryway leads you through an oversized 8- foot door into an expansive foyer with soaring 10- foot ceilings that open up the home in a grand and welcoming way. To the right, a dedicated office space provides a quiet and productive environment, ideal for working from home, studying, or running a business. The heart of the home is the open- concept living area, where a cozy gas fireplace with a striking shiplap surround acts as the perfect centerpiece. This space flows effortlessly into the kitchen and dining areas, ideal for entertaining or family time. The kitchen itself is a chef’s dream—centered around gleaming quartz countertops, abundant cabinet space, and a spacious walk- in pantry with custom wood shelving. Cooking and storage are made even more enjoyable with rollout trays in the lower cabinets, a built- in trash bin drawer, and smart technology appliances. Technology is at the forefront of this home’s design. With smart- home integration throughout, you can control lighting, security, thermostat settings, and appliances from your phone. Electric blinds allow for effortless privacy and light control with the tap of a button. Whether you’re managing the house from across the room or across the country, this smart home gives you complete control. See Feature Sheet in Pictures!
Details
- MLS#: 2821064
- County: Wilson County, TN
- Subd: River Oaks Ph3b
- Style: Traditional
- Stories: 2.00
- Full Baths: 3
- Half Baths: 1
- Bedrooms: 4
- Built: 2023 / EXIST
- Lot Size: 0.210 ac
Utilities
- Water: Public
- Sewer: Public Sewer
- Cooling: Central Air
- Heating: Central
Public Schools
- Elementary: Castle Heights Elementary
- Middle/Junior: Winfree Bryant Middle School
- High: Lebanon High School
Property Information
- Constr: Brick
- Roof: Shingle
- Floors: Carpet, Wood, Tile
- Garage: 3 spaces / detached
- Parking Total: 5
- Basement: Crawl Space
- Fence: Back Yard
- Waterfront: No
- Living: 19x18
- Dining: 15x11
- Kitchen: 15x13
- Bed 1: 26x17 / Suite
- Bed 2: 12x11 / Walk- In Closet( s)
- Bed 3: 16x11 / Walk- In Closet( s)
- Bed 4: 12x11 / Walk- In Closet( s)
- Bonus: 19x13
- Patio: Deck, Covered, Porch, Patio
- Taxes: $2,663
- Amenities: Playground, Pool
Appliances/Misc.
- Fireplaces: 2
- Drapes: Remain
Features
- Oven
- Cooktop
- Dishwasher
- Microwave
- Refrigerator
- Smart Technology
- Built-in Features
- Ceiling Fan(s)
- Entrance Foyer
- Extra Closets
- High Ceilings
- Open Floorplan
- Pantry
- Walk-In Closet(s)
- Kitchen Island
- Carbon Monoxide Detector(s)
- Smoke Detector(s)
Location
Directions
I-40 East. Take exit 232B onto SR-109 North. Turn right onto US-70 East/Lebanon Road East. Turn right onto Manchester Blvd. Turn left onto Birmingham Rd. Destination is on your right: 4218 Birmingham Rd

