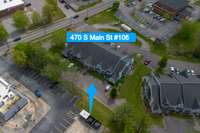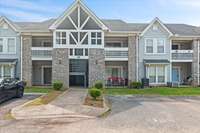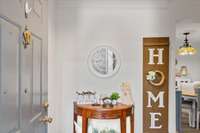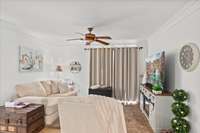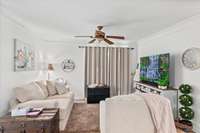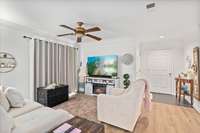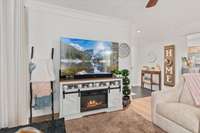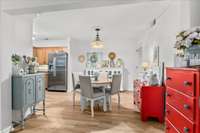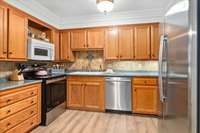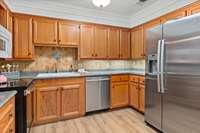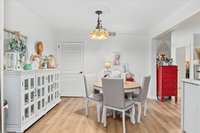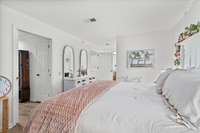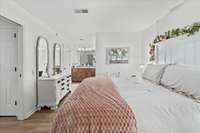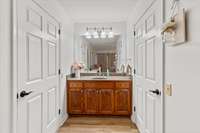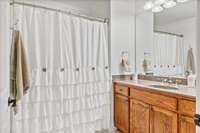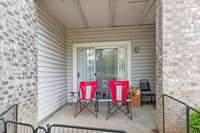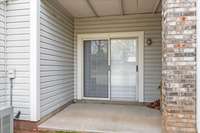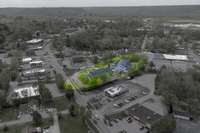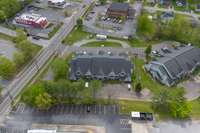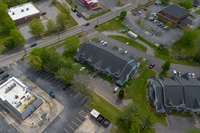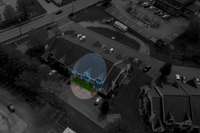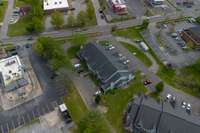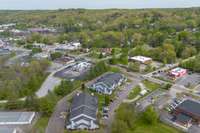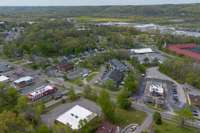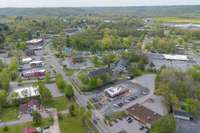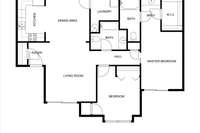- Area 1,175 sq ft
- Bedrooms 2
- Bathrooms 2
Description
** Ground- Level Condo in Ashland City – Prime Location!* * Adorable and move- in ready, this first- story, ADA- compliant condo is perfect for comfortable, convenient living. Recently updated, it features freshly painted interiors and new flooring throughout, creating a modern and inviting atmosphere. With an open 2- bedroom, 2- bathroom floor plan, large rooms, and spacious bathrooms, this home is completely carpet- free and thoughtfully designed for practicality and style. Additional highlights include a spacious master closet with a dressing area, almost all stainless steel appliances, and private patios for each bedroom—ideal for relaxation or entertaining. Located in a private complex with only two buildings, this condo offers exclusivity while being close to shopping, restaurants, grocery stores, and more—all just 23 miles from Nashville. Two assigned parking spaces add to its convenience. Don’t miss the opportunity to own this charming home in a GREAT Ashland City location!
Details
- MLS#: 2820042
- County: Cheatham County, TN
- Subd: Cheatham Lake Condominiums
- Style: Ranch
- Stories: 1.00
- Full Baths: 2
- Bedrooms: 2
- Built: 1993 / EXIST
Utilities
- Water: Public
- Sewer: Public Sewer
- Cooling: Ceiling Fan( s), Electric
- Heating: Electric
Public Schools
- Elementary: Ashland City Elementary
- Middle/Junior: Charlotte Middle School
- High: Cheatham Co Central
Property Information
- Constr: Brick, Vinyl Siding
- Roof: Shingle
- Floors: Tile, Vinyl
- Garage: No
- Parking Total: 2
- Basement: Slab
- Fence: Other
- Waterfront: No
- Living: 14x12
- Dining: 10x11
- Kitchen: 6x11
- Bed 1: 16x11 / Suite
- Bed 2: 11x13 / Extra Large Closet
- Patio: Patio, Covered
- Taxes: $1,010
- Amenities: Sidewalks
Appliances/Misc.
- Fireplaces: No
- Drapes: Remain
Features
- Electric Oven
- Accessible Approach with Ramp
- Accessible Doors
- Accessible Entrance
- Accessible Hallway(s)
- Ceiling Fan(s)
- Open Floorplan
- Walk-In Closet(s)
- Primary Bedroom Main Floor
- High Speed Internet
- Smoke Detector(s)
Location
Directions
From Nashville: Briley Pkwy, exit Left onto Ashland City Hwy (TN-12 N), go approximately 13 miles and the road changes to S Main St, left into complex, take immediate right and bear to left and it is midways on the left.

